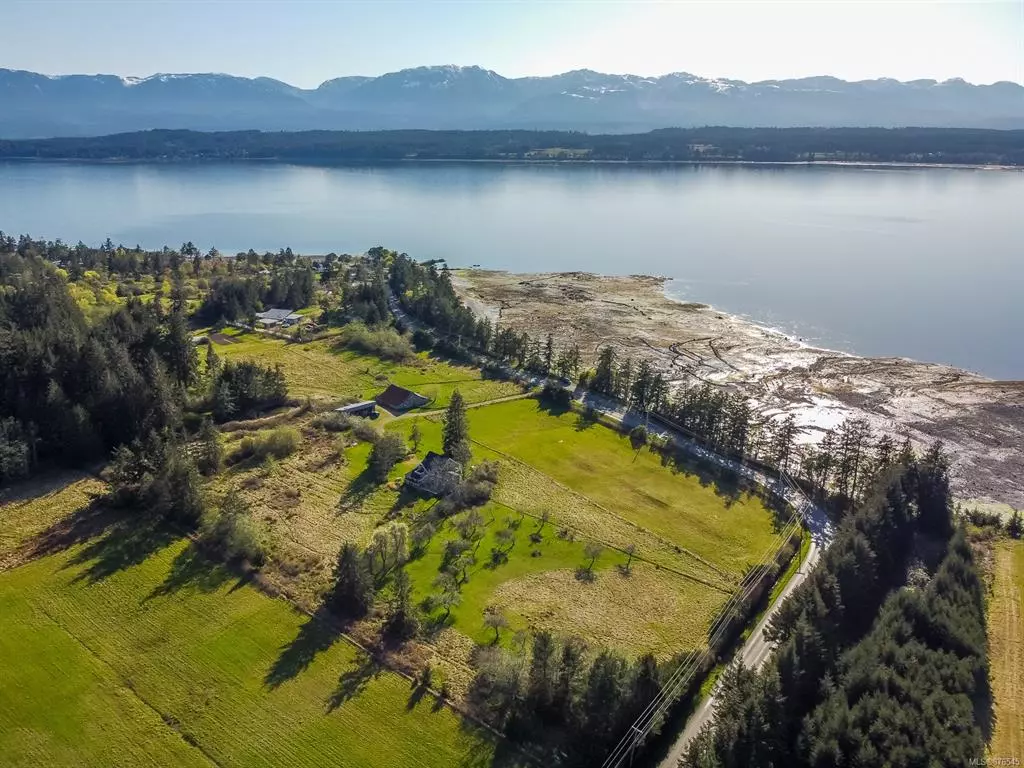$1,550,000
$1,550,000
For more information regarding the value of a property, please contact us for a free consultation.
500 Central Rd Hornby Island, BC V0R 1Z0
3 Beds
2 Baths
2,566 SqFt
Key Details
Sold Price $1,550,000
Property Type Single Family Home
Sub Type Single Family Detached
Listing Status Sold
Purchase Type For Sale
Square Footage 2,566 sqft
Price per Sqft $604
MLS Listing ID 876545
Sold Date 08/10/21
Style Main Level Entry with Upper Level(s)
Bedrooms 3
Rental Info Unrestricted
Year Built 1900
Annual Tax Amount $2,887
Tax Year 2020
Lot Size 8.260 Acres
Acres 8.26
Property Description
WEST VIEW FARM This classic farmhouse is an iconic Hornby property that has been admired from afar for more than a century. This west-facing home was extensively renovated in 2007 by Hornby's Blue Sky. The renovation included structural work plus modern & environmental features that really elevated the house. From the geothermal heating to the modern kitchen with a separate butler's pantry, the changes compliment the history and elegance of this home. Sit under the covered veranda & gaze across the meadow towards the setting sun as it dips below the horizon. The living room has plenty of space to gather & features beautifully crafted fir stairs & double glass doors. The primary bedroom is upstairs & is also spacious with a balcony that is the perfect spot to sip your coffee while watching the sun dance across the fields. This lovely acreage consists of alluring meadows & an old orchard with many heritage fruit trees. Come feel the magic.
Location
State BC
County Islands Trust
Area Isl Hornby Island
Zoning ag
Direction West
Rooms
Basement Crawl Space
Main Level Bedrooms 1
Kitchen 1
Interior
Heating Geothermal
Cooling None
Flooring Hardwood, Tile
Fireplaces Number 1
Fireplaces Type Wood Burning
Fireplace 1
Window Features Aluminum Frames
Appliance F/S/W/D
Laundry In House
Exterior
Exterior Feature Balcony, Balcony/Deck, Garden
Carport Spaces 2
View Y/N 1
View Mountain(s), Ocean
Roof Type Asphalt Shingle
Parking Type Driveway, Carport Double
Total Parking Spaces 4
Building
Building Description Frame Wood,Insulation All,Shingle-Wood, Main Level Entry with Upper Level(s)
Faces West
Foundation Poured Concrete
Sewer Holding Tank
Water Cistern
Structure Type Frame Wood,Insulation All,Shingle-Wood
Others
Restrictions ALR: Yes
Tax ID 001-351-427
Ownership Freehold
Pets Description Aquariums, Birds, Caged Mammals, Cats, Dogs, Yes
Read Less
Want to know what your home might be worth? Contact us for a FREE valuation!

Our team is ready to help you sell your home for the highest possible price ASAP
Bought with Royal LePage in the Comox Valley (Hnby)






