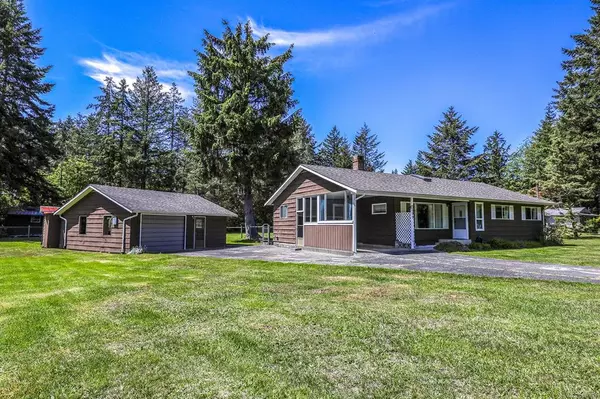$760,000
$699,900
8.6%For more information regarding the value of a property, please contact us for a free consultation.
5099 Mitchell Rd Courtenay, BC V9J 1S4
3 Beds
2 Baths
1,276 SqFt
Key Details
Sold Price $760,000
Property Type Single Family Home
Sub Type Single Family Detached
Listing Status Sold
Purchase Type For Sale
Square Footage 1,276 sqft
Price per Sqft $595
MLS Listing ID 876628
Sold Date 06/11/21
Style Rancher
Bedrooms 3
Rental Info Unrestricted
Year Built 1977
Annual Tax Amount $2,953
Tax Year 2020
Lot Size 0.890 Acres
Acres 0.89
Property Description
Ideally located directly across from 1,600 acres of hiking, biking and doggie walking trails throughout Seal Bay Nature Park, with some trails leading to the beach! This desirable neighbourhood is where residents often stay for a lifetime, to raise their families, make great friends and enjoy the peace & tranquility of the rural lifestyle. This well-built rancher, 1,276 sf, sits on .89 acre, with carport, garage/shop 23’ x 23’ w/ woodstove & sink, & 2 storage sheds. The zoning is R-1, allowing a carriage house, secondary suite, or secondary dwelling limited to 90 sq m. This open concept offers a rustic rock natural gas fireplace, dining room with French doors opening to the partially covered back deck for BBQ’s, cocktails & backyard fun! With 3 bedrooms, 4 pce main bath & 2 pce ensuite, the primary bedroom also offers French door access to the deck. Metered city water, original septic w/ 2 chamber tank in ft yard, crawl space, roof 2010. Did I mention the ride on mower is included!
Location
State BC
County Comox Valley Regional District
Area Cv Courtenay North
Zoning R-1
Direction Southeast
Rooms
Other Rooms Storage Shed, Workshop
Basement Crawl Space
Main Level Bedrooms 3
Kitchen 1
Interior
Heating Baseboard, Electric
Cooling None
Flooring Mixed
Fireplaces Number 1
Fireplaces Type Gas
Fireplace 1
Appliance Dishwasher, Dryer, Oven Built-In, Refrigerator, Washer, See Remarks
Laundry In House
Exterior
Exterior Feature Fencing: Full
Garage Spaces 1.0
Carport Spaces 1
Roof Type Asphalt Shingle
Handicap Access Ground Level Main Floor
Parking Type Carport, Garage
Total Parking Spaces 2
Building
Lot Description Easy Access, Level, Private, Quiet Area, Recreation Nearby, Rural Setting, Shopping Nearby
Building Description Frame Wood,Insulation All,Wood, Rancher
Faces Southeast
Foundation Poured Concrete
Sewer Septic System
Water Municipal
Structure Type Frame Wood,Insulation All,Wood
Others
Restrictions Unknown
Tax ID 001-388-924
Ownership Freehold
Pets Description Aquariums, Birds, Caged Mammals, Cats, Dogs, Yes
Read Less
Want to know what your home might be worth? Contact us for a FREE valuation!

Our team is ready to help you sell your home for the highest possible price ASAP
Bought with Royal LePage-Comox Valley (CV)






