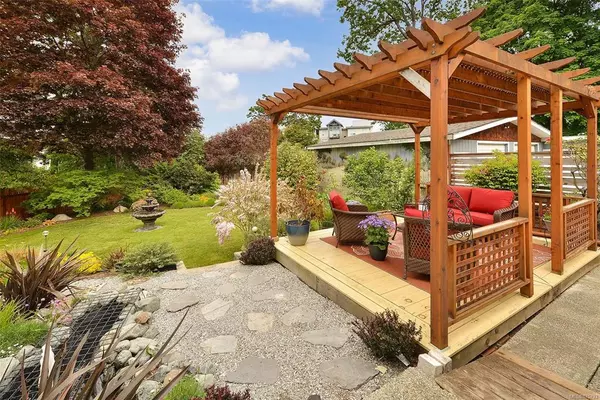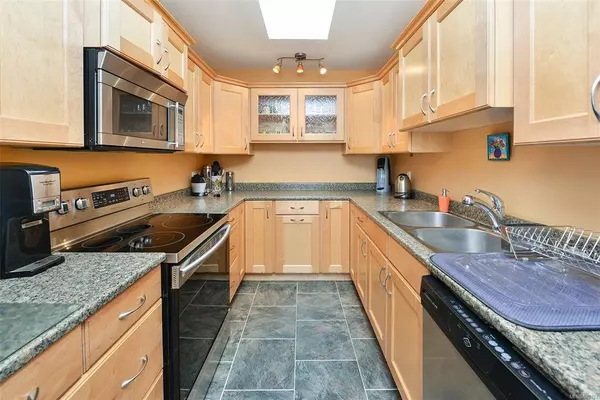$1,425,000
$1,349,888
5.6%For more information regarding the value of a property, please contact us for a free consultation.
952 Lampson Pl #950 Esquimalt, BC V9A 5A1
8 Beds
5 Baths
4,427 SqFt
Key Details
Sold Price $1,425,000
Property Type Single Family Home
Sub Type Single Family Detached
Listing Status Sold
Purchase Type For Sale
Square Footage 4,427 sqft
Price per Sqft $321
MLS Listing ID 875793
Sold Date 07/15/21
Style Duplex Side/Side
Bedrooms 8
Rental Info Unrestricted
Year Built 1957
Annual Tax Amount $5,993
Tax Year 2020
Lot Size 0.360 Acres
Acres 0.36
Property Description
VIRTUAL O/H! --> HD VIDEO, AERIAL, 3D MATTERPORT, PHOTOS & FLOOR PLAN online. Located at the end of a quiet culdesac on a no thru road, what an amazing opportunity to own a FULL SIDE by SIDE DUPLEX on a 15,700sqft park-like setting! This rare offering is 4400sqft+ finished, 8 bdrms, 5 bthrms, 3 kitchens & a flexible floor plan that can accommodate all options: multi-generation living w/entire family, live in one side, rent out the rest & or great for the investor! This home has had loads of updates recently & the past 10yrs: kitchens, bthrms, windows, HWT's, electrical/panels, landscaping, irrigation, new gazebo fountain & pond, front perimeter drain, concrete sidewalk, roof in 2007 etc... too much to list! The detached oversized double car garage w/workshop & storage area is a true bonus! Loads of parking, bring the boat & RV!! Great location steps to schools, parks, ocean, minutes to town, DND & all amenities makes this the ideal location! SHOWINGS: FRIDAY 3-7, SAT/SUN/MON 12-6pm
Location
State BC
County Capital Regional District
Area Es Saxe Point
Direction Southwest
Rooms
Basement Finished, Walk-Out Access, With Windows
Main Level Bedrooms 5
Kitchen 3
Interior
Interior Features Breakfast Nook
Heating Forced Air, Hot Water, Natural Gas, Oil, Mixed, Other
Cooling Other
Flooring Linoleum, Tile, Wood
Fireplaces Number 1
Fireplaces Type Family Room, Gas
Fireplace 1
Appliance F/S/W/D
Laundry In House, In Unit
Exterior
Exterior Feature Balcony/Deck, Balcony/Patio, Fenced, Fencing: Full, Fencing: Partial, Garden
Garage Spaces 2.0
Roof Type Fibreglass Shingle
Handicap Access Primary Bedroom on Main
Parking Type Additional, Attached, Detached, Driveway, Garage Double, RV Access/Parking
Total Parking Spaces 10
Building
Lot Description Central Location, Cul-de-sac, Easy Access, Family-Oriented Neighbourhood, Irrigation Sprinkler(s), Landscaped, Level, Marina Nearby, Near Golf Course, No Through Road, Quiet Area, Recreation Nearby, Serviced
Building Description Stucco, Duplex Side/Side
Faces Southwest
Foundation Poured Concrete
Sewer Sewer Connected
Water Municipal
Additional Building Exists
Structure Type Stucco
Others
Tax ID 003-482-952
Ownership Freehold
Pets Description Aquariums, Birds, Caged Mammals, Cats, Dogs, Yes
Read Less
Want to know what your home might be worth? Contact us for a FREE valuation!

Our team is ready to help you sell your home for the highest possible price ASAP
Bought with eXp Realty






