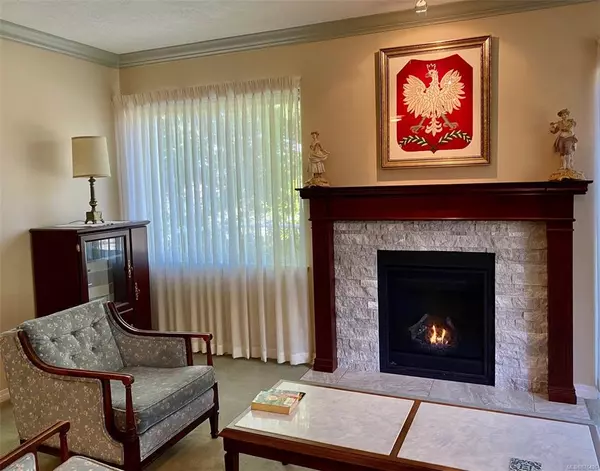$785,000
$799,900
1.9%For more information regarding the value of a property, please contact us for a free consultation.
118 Aldersmith Pl #68 View Royal, BC V9A 7M9
3 Beds
4 Baths
2,690 SqFt
Key Details
Sold Price $785,000
Property Type Townhouse
Sub Type Row/Townhouse
Listing Status Sold
Purchase Type For Sale
Square Footage 2,690 sqft
Price per Sqft $291
Subdivision Aldersmith Woods
MLS Listing ID 876426
Sold Date 07/30/21
Style Main Level Entry with Lower Level(s)
Bedrooms 3
HOA Fees $547/mo
Rental Info Some Rentals
Year Built 2001
Annual Tax Amount $3,175
Tax Year 2020
Lot Size 2,178 Sqft
Acres 0.05
Property Description
WELCOME HOME! 2001 Bright & Spacious 3 Bedroom & 4 Bathroom Town-home in the Award Winning Aldersmith Woods Complex. Nestled at the far end of the Complex you will find serenity in this bright end unit overlooking the Mature Gorgeous Landscaping. No step entry with the Master, Kitchen, Living & Dining on the main with additional room for guests or family on the lower level makes for an amazing layout. Enjoy the day from your 2 decks and front patio at different times of the day. Walk to shopping & the ocean. Close to all amenities: Restaurants, Grocery Stores, Walking trails, Buses, Rec. Center, etc.
Location
State BC
County Capital Regional District
Area Vr Glentana
Direction South
Rooms
Basement Finished, Full, Walk-Out Access, With Windows
Main Level Bedrooms 1
Kitchen 1
Interior
Interior Features Breakfast Nook, Ceiling Fan(s), Closet Organizer, Dining/Living Combo, Eating Area, Soaker Tub, Storage
Heating Baseboard, Electric, Natural Gas
Cooling Central Air
Flooring Carpet, Linoleum, Tile
Fireplaces Number 1
Fireplaces Type Gas, Living Room
Equipment Central Vacuum
Fireplace 1
Window Features Blinds,Skylight(s)
Appliance Dishwasher, F/S/W/D, Range Hood
Laundry In Unit
Exterior
Exterior Feature Balcony/Patio, Sprinkler System
Garage Spaces 2.0
Roof Type Fibreglass Shingle
Handicap Access Accessible Entrance, Ground Level Main Floor, No Step Entrance, Primary Bedroom on Main, Wheelchair Friendly
Parking Type Additional, Driveway, Garage Double
Total Parking Spaces 2
Building
Lot Description Cul-de-sac, Curb & Gutter, Private, Wooded Lot
Building Description Cement Fibre, Main Level Entry with Lower Level(s)
Faces South
Story 2
Foundation Poured Concrete
Sewer Sewer To Lot
Water Municipal
Structure Type Cement Fibre
Others
HOA Fee Include Garbage Removal,Insurance,Maintenance Grounds,Property Management
Tax ID 025-086-324
Ownership Freehold/Strata
Pets Description Cats, Dogs, Number Limit
Read Less
Want to know what your home might be worth? Contact us for a FREE valuation!

Our team is ready to help you sell your home for the highest possible price ASAP
Bought with RE/MAX Camosun






