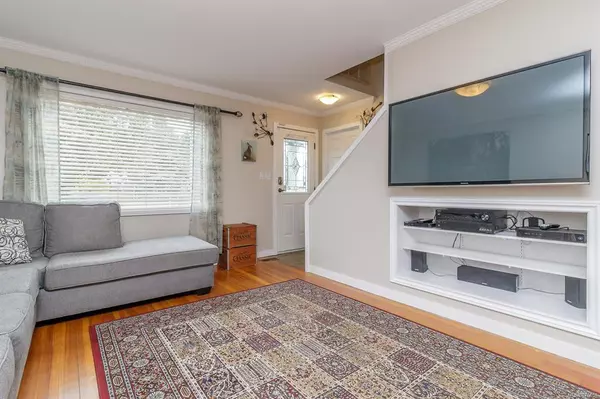$865,000
$750,000
15.3%For more information regarding the value of a property, please contact us for a free consultation.
1207 Colville Rd Esquimalt, BC V9A 4R2
3 Beds
2 Baths
1,220 SqFt
Key Details
Sold Price $865,000
Property Type Single Family Home
Sub Type Single Family Detached
Listing Status Sold
Purchase Type For Sale
Square Footage 1,220 sqft
Price per Sqft $709
MLS Listing ID 876408
Sold Date 08/03/21
Style Main Level Entry with Upper Level(s)
Bedrooms 3
Rental Info Unrestricted
Year Built 1941
Annual Tax Amount $3,103
Tax Year 2020
Lot Size 7,405 Sqft
Acres 0.17
Property Description
Colville Cutie! On a sun soaked level lot backing onto the E&N rail trail you will find this lovely home. With three bedroom and 1.5 baths it's the perfect starter home. Updated over the years it still retains its original 1941 charm in the original fir floors and high ceilings. Upstairs is the primary suite with large closet area and lots of storage. On the main you'll find two bedrooms, a beautifully updated main bath, roomy kitchen, laundry room/ bathroom combo, living room and separate dining area. Windows have been updated throughout. Heating system has been upgraded to a high efficiency gas furnace in the crawlspace. Outside you'll think that the sun revolves around this charming home, with the backyard oriented straight south giving you light all day long. The large patio deck offers entertaining space. The small workshop shed is wired for your hobby needs and a storage shed for the lawnmower and bicycles. Lots of parking. Excellent location close to everything.
Location
State BC
County Capital Regional District
Area Es Rockheights
Direction North
Rooms
Basement Crawl Space
Main Level Bedrooms 2
Kitchen 1
Interior
Heating Baseboard, Electric, Forced Air, Natural Gas
Cooling None
Laundry In House
Exterior
Roof Type Asphalt Shingle
Parking Type Driveway
Total Parking Spaces 3
Building
Building Description Vinyl Siding, Main Level Entry with Upper Level(s)
Faces North
Foundation Poured Concrete
Sewer Sewer Connected
Water Municipal
Additional Building None
Structure Type Vinyl Siding
Others
Tax ID 006-327-613
Ownership Freehold
Pets Description Aquariums, Birds, Caged Mammals, Cats, Dogs
Read Less
Want to know what your home might be worth? Contact us for a FREE valuation!

Our team is ready to help you sell your home for the highest possible price ASAP
Bought with RE/MAX Generation - The Neal Estate Group






