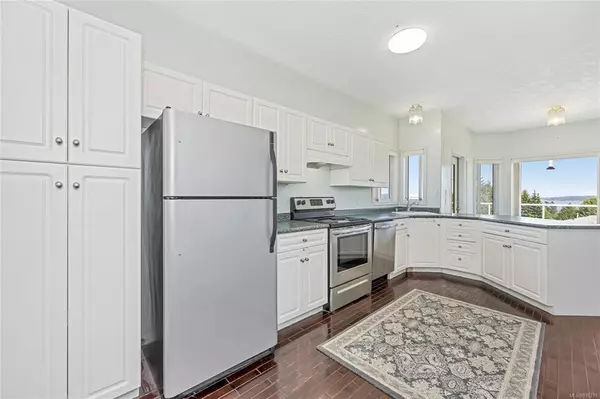$950,000
$899,900
5.6%For more information regarding the value of a property, please contact us for a free consultation.
2466 Liggett Rd Mill Bay, BC V0R 2P4
3 Beds
3 Baths
3,455 SqFt
Key Details
Sold Price $950,000
Property Type Single Family Home
Sub Type Single Family Detached
Listing Status Sold
Purchase Type For Sale
Square Footage 3,455 sqft
Price per Sqft $274
MLS Listing ID 876216
Sold Date 07/05/21
Style Main Level Entry with Lower Level(s)
Bedrooms 3
Rental Info Unrestricted
Year Built 1993
Annual Tax Amount $4,405
Tax Year 2020
Lot Size 0.430 Acres
Acres 0.43
Property Description
This welcoming home sits on a .42 acre lot with fabulous ocean & mountain views at a premier Mill Bay location. As you enter through the front door your eye is drawn to the ocean views which are enjoyed from the living room, master bedroom, kitchen & eating area & main living areas in the lower level. Sit on your front deck & enjoy early morning sunrises with your morning coffee. This home offers 3455 SF of living, 9’ceilings on the main, open concept plan, an abundance of windows that bring in lots of natural light, main level entry, wood floors & some updated carpets, forced air electric furnace, propane FP & a large walk out basement currently set up with a suite. It has 2 laundry rooms & lots of interior storage. The attached double garage is hidden from view up the gently sloping driveway & provides direct access into the home through the upstairs laundry. Built in 1993 with 3 bedrooms & 3 baths. If you decide to upgrade you will have the opportunity to do it to your taste.
Location
State BC
County Cowichan Valley Regional District
Area Ml Mill Bay
Zoning R-3
Direction East
Rooms
Basement Finished, Full, Walk-Out Access, With Windows
Main Level Bedrooms 2
Kitchen 2
Interior
Interior Features Breakfast Nook, Closet Organizer, Dining Room
Heating Electric, Forced Air
Cooling None
Flooring Carpet, Hardwood, Tile
Fireplaces Number 1
Fireplaces Type Living Room, Propane
Equipment Electric Garage Door Opener
Fireplace 1
Window Features Insulated Windows,Vinyl Frames
Appliance Dishwasher, F/S/W/D
Laundry In House
Exterior
Exterior Feature Balcony/Deck, Garden
Garage Spaces 2.0
Utilities Available Cable Available, Electricity To Lot, Garbage, Natural Gas Available, Phone Available, Recycling, Underground Utilities
View Y/N 1
View Mountain(s), Ocean
Roof Type Fibreglass Shingle
Handicap Access Accessible Entrance, Primary Bedroom on Main
Parking Type Attached, Garage Double
Total Parking Spaces 2
Building
Lot Description Central Location, Easy Access, Landscaped, Marina Nearby, Recreation Nearby, Rectangular Lot, Shopping Nearby, Sloping, In Wooded Area
Building Description Insulation: Ceiling,Insulation: Walls,Stucco, Main Level Entry with Lower Level(s)
Faces East
Foundation Poured Concrete
Sewer Septic System
Water Municipal
Additional Building Exists
Structure Type Insulation: Ceiling,Insulation: Walls,Stucco
Others
Restrictions Building Scheme
Tax ID 018-071-147
Ownership Freehold
Acceptable Financing Purchaser To Finance
Listing Terms Purchaser To Finance
Pets Description Aquariums, Birds, Caged Mammals, Cats, Dogs, Yes
Read Less
Want to know what your home might be worth? Contact us for a FREE valuation!

Our team is ready to help you sell your home for the highest possible price ASAP
Bought with Keller Williams Realty VanCentral






