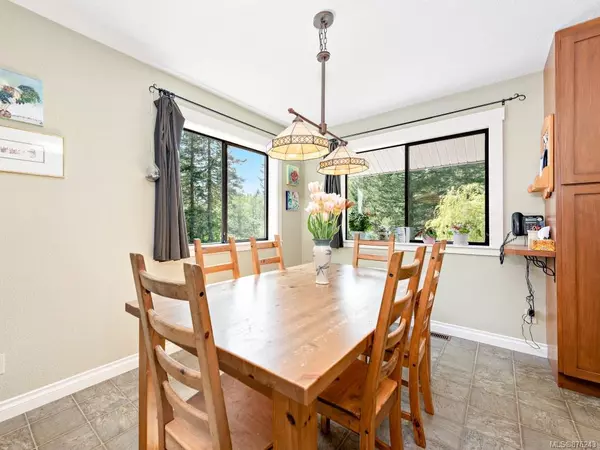$1,150,000
$1,100,000
4.5%For more information regarding the value of a property, please contact us for a free consultation.
6727 Rennie Rd Courtenay, BC V9J 1V2
5 Beds
3 Baths
2,906 SqFt
Key Details
Sold Price $1,150,000
Property Type Single Family Home
Sub Type Single Family Detached
Listing Status Sold
Purchase Type For Sale
Square Footage 2,906 sqft
Price per Sqft $395
MLS Listing ID 876243
Sold Date 08/27/21
Style Ground Level Entry With Main Up
Bedrooms 5
Rental Info Unrestricted
Year Built 1981
Annual Tax Amount $3,704
Tax Year 2020
Lot Size 2.060 Acres
Acres 2.06
Property Description
For more info click Multimedia - This home features 5 bedrooms, 2 bathrooms, and 2616 sqft of living space, plus a 290sqft suite equipped with a kitchen, bathroom and laundry. The home boasts updates throughout, a large kitchen with an island and plenty of counter & cabinet space. The home is bright open and airy with plenty of natural light in every room. The large windows in the living and dining space overlook your large, private, fully fenced, and beautifully landscaped yard. Outside you’ll find a truly magical 2.06-acre estate that has something for everyone including, colorful gardens, a variety of mature trees, plus oodles of open sunny space to roam. You have plenty of storage with an oversized attached double-car garage and outbuildings. This is an absolutely wonderful neighborhood to raise a family or retire. Country living just minutes from Courtenay! - For more info click Multimedia
Location
State BC
County Comox Valley Regional District
Area Cv Courtenay North
Direction Northwest
Rooms
Other Rooms Greenhouse, Storage Shed
Basement Finished, Walk-Out Access, With Windows
Main Level Bedrooms 3
Kitchen 2
Interior
Heating Electric, Forced Air, Wood
Cooling None
Flooring Concrete, Laminate, Linoleum, Vinyl
Fireplaces Number 2
Fireplaces Type Electric, Wood Stove
Equipment Electric Garage Door Opener
Fireplace 1
Appliance Dishwasher, Dryer, Oven/Range Electric, Range Hood, Refrigerator, Washer, Water Filters
Laundry In House, In Unit
Exterior
Exterior Feature Fenced, Garden
Garage Spaces 2.0
Utilities Available Cable To Lot, Electricity To Lot, Garbage, Phone To Lot
Roof Type Fibreglass Shingle
Parking Type Attached, Driveway, Garage Double, RV Access/Parking
Total Parking Spaces 6
Building
Lot Description Acreage, Easy Access, Family-Oriented Neighbourhood, Landscaped, Near Golf Course, Private, Quiet Area, Recreation Nearby, Rural Setting, Serviced, In Wooded Area
Building Description Frame Wood,Insulation All,Vinyl Siding,Wood, Ground Level Entry With Main Up
Faces Northwest
Foundation Poured Concrete
Sewer Septic System
Water Well: Shallow
Additional Building Exists
Structure Type Frame Wood,Insulation All,Vinyl Siding,Wood
Others
Restrictions Restrictive Covenants
Tax ID 000-345-598
Ownership Freehold
Pets Description Aquariums, Birds, Caged Mammals, Cats, Dogs, Yes
Read Less
Want to know what your home might be worth? Contact us for a FREE valuation!

Our team is ready to help you sell your home for the highest possible price ASAP
Bought with 2.5% Just Real Estate Inc.






