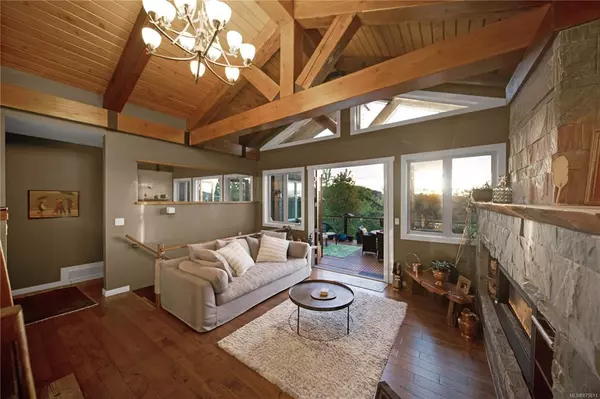$1,030,000
$1,024,900
0.5%For more information regarding the value of a property, please contact us for a free consultation.
421 Heron Pl Nanaimo, BC V9T 4X7
4 Beds
3 Baths
4,797 SqFt
Key Details
Sold Price $1,030,000
Property Type Single Family Home
Sub Type Single Family Detached
Listing Status Sold
Purchase Type For Sale
Square Footage 4,797 sqft
Price per Sqft $214
Subdivision Long Lake Heights
MLS Listing ID 875611
Sold Date 09/02/21
Style Main Level Entry with Lower Level(s)
Bedrooms 4
HOA Fees $145/mo
Rental Info Unrestricted
Year Built 2014
Annual Tax Amount $5,235
Tax Year 2020
Lot Size 6,534 Sqft
Acres 0.15
Property Description
This stunning west coast contemporary home presents a rare opportunity to own in the prestigious neighbourhood of long lake heights on a quiet road. 4 outdoor spaces provide connectivity to nature, offering distant ocean & mountain views. Convenient access the city, walking trails, beaches & much more from this location. Timber beams & vaulted ceilings catch your eye at every angle within the main living area, highlighting the custom detail from the builder. No detail was overlooked, with all the key features expected in a home of this calibre. Walnut hardwood flooring throughout, & a kitchen highlighted with quartz counter-tops, plenty of storage, and a sprawling sit up bar. The oversized master bedroom is a retreat with an ensuite completed with in floor heating, 2 sinks, a soaker tub and shower. The lower 2 levels feature 4 generous sized bedrooms, a full bathroom, a hobby area, & one other cozy family room! All measurements are approximate & should be verified if important.
Location
State BC
County Nanaimo, City Of
Area Na Uplands
Zoning R1
Direction West
Rooms
Basement Finished
Main Level Bedrooms 1
Kitchen 1
Interior
Interior Features Dining/Living Combo
Heating Heat Pump, Natural Gas
Cooling None
Flooring Hardwood, Mixed, Wood
Fireplaces Number 1
Fireplaces Type Propane
Equipment Propane Tank
Fireplace 1
Window Features Vinyl Frames
Appliance Dishwasher, F/S/W/D, Oven/Range Electric
Laundry In House
Exterior
Exterior Feature Balcony/Deck, Lighting
Garage Spaces 1.0
View Y/N 1
View Mountain(s), Ocean
Roof Type Asphalt Shingle
Handicap Access Accessible Entrance, Ground Level Main Floor, Primary Bedroom on Main
Parking Type Driveway, Garage, Guest
Total Parking Spaces 4
Building
Lot Description Central Location, Easy Access, No Through Road, Quiet Area
Building Description Insulation: Ceiling,Insulation: Walls,Vinyl Siding,Wood, Main Level Entry with Lower Level(s)
Faces West
Foundation Poured Concrete
Sewer Sewer To Lot
Water Municipal
Structure Type Insulation: Ceiling,Insulation: Walls,Vinyl Siding,Wood
Others
Tax ID 000-267-929
Ownership Freehold/Strata
Pets Description Cats, Dogs
Read Less
Want to know what your home might be worth? Contact us for a FREE valuation!

Our team is ready to help you sell your home for the highest possible price ASAP
Bought with Royal LePage Nanaimo Realty (NanIsHwyN)






