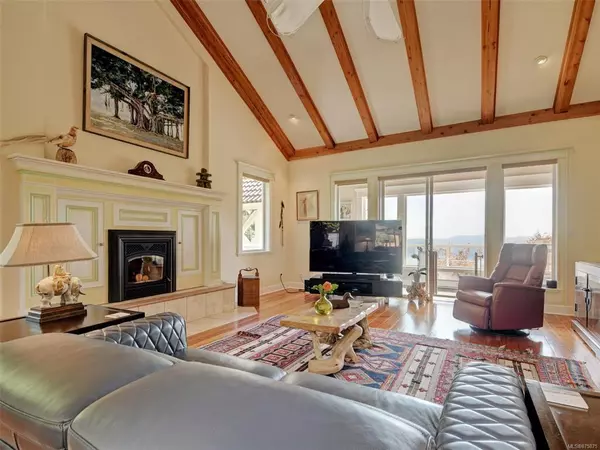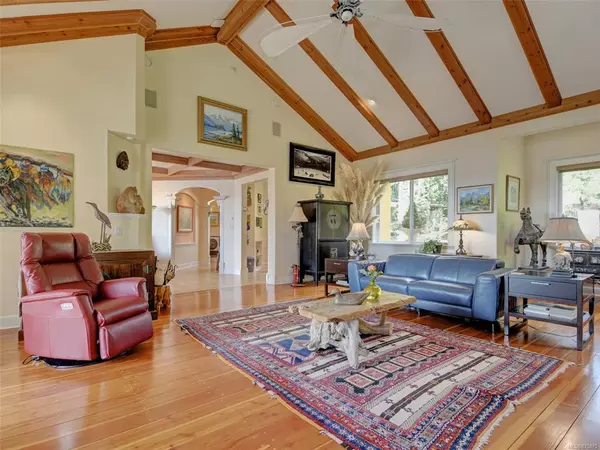$1,850,000
$1,935,000
4.4%For more information regarding the value of a property, please contact us for a free consultation.
391 McCurdy Dr Malahat, BC V0R 2L0
4 Beds
6 Baths
5,518 SqFt
Key Details
Sold Price $1,850,000
Property Type Single Family Home
Sub Type Single Family Detached
Listing Status Sold
Purchase Type For Sale
Square Footage 5,518 sqft
Price per Sqft $335
MLS Listing ID 875875
Sold Date 08/27/21
Style Main Level Entry with Lower/Upper Lvl(s)
Bedrooms 4
Rental Info Unrestricted
Year Built 2005
Annual Tax Amount $9,840
Tax Year 2020
Lot Size 8.430 Acres
Acres 8.43
Property Description
One of a kind! This magnificent oceanview Estate is situated on a prized 8.08 acres in the heart of ‘The Malahat’. Uncompromising views of Saanich Inlet&the Highlands provide the backdrop to this lavishly appointed residence.Upon entry the dramatic 15ft ceilings,emphasize the grandeur of this elegant house.The inviting 5,518 sqft custom home boasts a timeless and elegant design with beautiful hand-crafted finishing and carefully selected appointments throughout.Regal master bedroom appointed w/spa-inspired ensuite&walk-in closet.An excellent layout w/hardwood floors& two-story living room w/2 wood burning fireplaces&the formal dining room for sophisticated events.A BONUS-lower suite with laundry, kitchen &full bath.2car garage w/pre-wired 2EV chargers & studio.Back up generator in the garage included.The magical easy-care acreage w/garden beds&over a dozen of mature fruit trees.Fully fenced, the property is accessed through automatic gates & paved driveway.25 mins to downtown Victoria.
Location
State BC
County Cowichan Valley Regional District
Area Ml Mill Bay
Direction West
Rooms
Other Rooms Storage Shed, Workshop
Basement Finished, Walk-Out Access, With Windows
Main Level Bedrooms 2
Kitchen 2
Interior
Interior Features Breakfast Nook, Cathedral Entry, Ceiling Fan(s), Closet Organizer, Dining Room, Eating Area, Jetted Tub, Storage, Vaulted Ceiling(s), Workshop
Heating Baseboard, Electric, Heat Pump, Heat Recovery, Radiant Floor, Wood
Cooling None
Flooring Carpet, Hardwood, Tile
Fireplaces Number 2
Fireplaces Type Wood Burning
Equipment Electric Garage Door Opener, Security System
Fireplace 1
Window Features Insulated Windows,Window Coverings
Appliance Built-in Range, Dishwasher, Dryer, Jetted Tub, Microwave, Oven/Range Electric, Range Hood, Refrigerator, Washer, Water Filters
Laundry In House
Exterior
Exterior Feature Balcony/Patio, Fenced, Garden, Security System, Sprinkler System
Garage Spaces 2.0
View Y/N 1
View Mountain(s), Valley, Ocean
Roof Type Tile
Handicap Access No Step Entrance, Primary Bedroom on Main, Wheelchair Friendly
Parking Type Additional, Attached, Driveway, Garage Double
Total Parking Spaces 12
Building
Lot Description Acreage, Irregular Lot, Irrigation Sprinkler(s), Landscaped, No Through Road, Private, Wooded Lot
Building Description Frame Wood,Insulation: Ceiling,Insulation: Walls,Steel and Concrete,Stucco, Main Level Entry with Lower/Upper Lvl(s)
Faces West
Foundation Poured Concrete
Sewer Septic System
Water Well: Drilled
Additional Building Exists
Structure Type Frame Wood,Insulation: Ceiling,Insulation: Walls,Steel and Concrete,Stucco
Others
Restrictions Easement/Right of Way,Restrictive Covenants
Tax ID 026-228-033
Ownership Freehold
Pets Description Aquariums, Birds, Caged Mammals, Cats, Dogs, Yes
Read Less
Want to know what your home might be worth? Contact us for a FREE valuation!

Our team is ready to help you sell your home for the highest possible price ASAP
Bought with Sutton Group West Coast Realty






