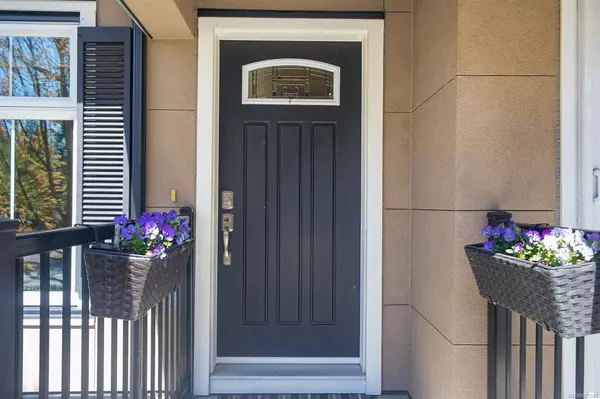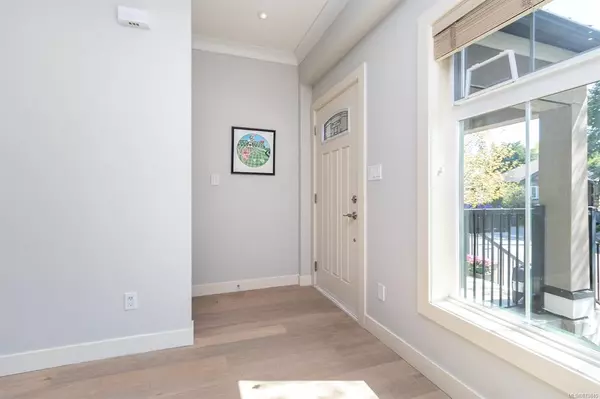$675,000
$699,900
3.6%For more information regarding the value of a property, please contact us for a free consultation.
934 Craigflower Rd #5 Esquimalt, BC V9A 2X6
3 Beds
3 Baths
1,561 SqFt
Key Details
Sold Price $675,000
Property Type Townhouse
Sub Type Row/Townhouse
Listing Status Sold
Purchase Type For Sale
Square Footage 1,561 sqft
Price per Sqft $432
MLS Listing ID 875845
Sold Date 06/10/21
Style Main Level Entry with Lower/Upper Lvl(s)
Bedrooms 3
HOA Fees $360/mo
Rental Info Unrestricted
Year Built 2012
Annual Tax Amount $3,199
Tax Year 2020
Lot Size 2,178 Sqft
Acres 0.05
Property Description
Exceptional value awaits you at this absolutely stunning townhome located just mins to downtown Victoria, steps to Gorge Vale Golf Course, Kinsmen Park, Gorge waterway & easy access to E&N and Galloping Goose Trails for bike enthusiasts and 2 community gardens close to home. Bright, open floor plan offers 3 Br's, 3 Ba's, soaring 9ft ceilings & large picture windows for natural sunlight. Chef's kitchen w/ granite counter tops, eating bar, top of the line stainless appliances, commercial sink, induction stove, stylish glass backsplash, loads of cupboard/pantry/desk space & access to deck for BBQ's. Upgrades from original build incl. crown mouldings, engineered hardwood floors, LED pot lighting & remote control ceiling fans. Rear access to heated, double car garage w/ water bib & dog area located out back. Quality built, attention to detail and extra soundproofing make this home remarkably quiet. You'll be proud to call this home from the moment you step inside. Style, Quality & Value!!
Location
State BC
County Capital Regional District
Area Es Kinsmen Park
Zoning SFD
Direction South
Rooms
Basement Finished, Partial, Walk-Out Access
Kitchen 1
Interior
Interior Features Dining/Living Combo, Eating Area, Soaker Tub, Storage
Heating Baseboard, Electric
Cooling None
Flooring Carpet, Tile, Wood
Equipment Central Vacuum Roughed-In
Appliance Dishwasher, F/S/W/D
Laundry In House
Exterior
Exterior Feature Balcony/Patio, Sprinkler System
Garage Spaces 2.0
Amenities Available Common Area, Private Drive/Road
Roof Type Fibreglass Shingle,Metal
Parking Type Attached, Garage Double, Guest
Total Parking Spaces 2
Building
Lot Description Easy Access, Family-Oriented Neighbourhood, Level, Near Golf Course, Serviced, Shopping Nearby, Sidewalk
Building Description Brick,Frame Wood,Insulation: Ceiling,Insulation: Walls,Stucco, Main Level Entry with Lower/Upper Lvl(s)
Faces South
Story 3
Foundation Poured Concrete
Sewer Sewer Connected
Water Municipal
Structure Type Brick,Frame Wood,Insulation: Ceiling,Insulation: Walls,Stucco
Others
HOA Fee Include Garbage Removal,Insurance,Maintenance Grounds,Property Management,Water
Tax ID 028-724-496
Ownership Freehold/Strata
Acceptable Financing Purchaser To Finance
Listing Terms Purchaser To Finance
Pets Description Aquariums, Birds, Caged Mammals, Cats, Dogs
Read Less
Want to know what your home might be worth? Contact us for a FREE valuation!

Our team is ready to help you sell your home for the highest possible price ASAP
Bought with RE/MAX Camosun






