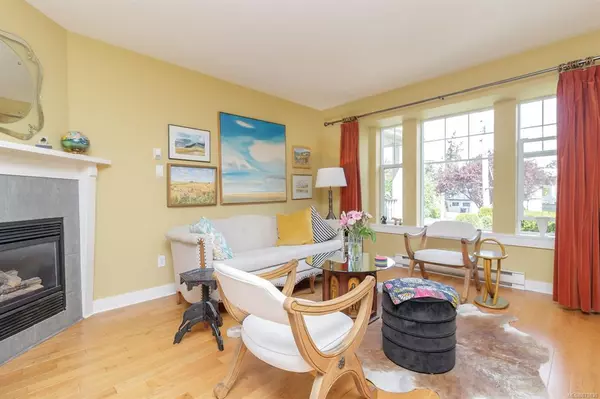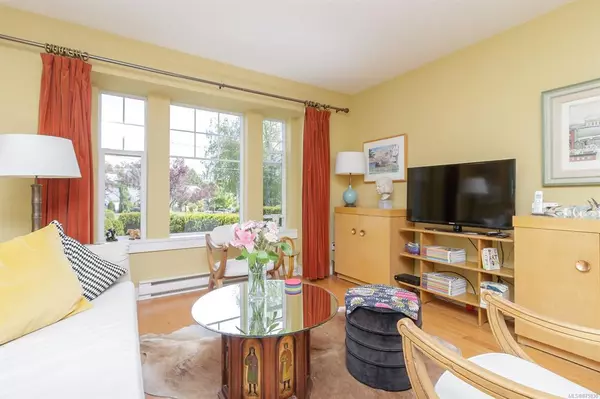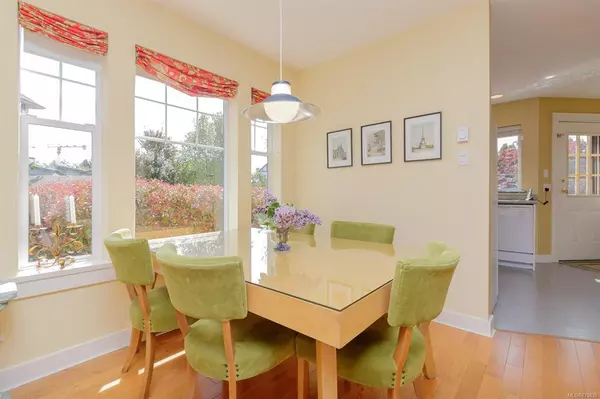$822,000
$769,900
6.8%For more information regarding the value of a property, please contact us for a free consultation.
973 Dunsmuir Rd #A Esquimalt, BC V9A 5B6
3 Beds
3 Baths
1,581 SqFt
Key Details
Sold Price $822,000
Property Type Multi-Family
Sub Type Half Duplex
Listing Status Sold
Purchase Type For Sale
Square Footage 1,581 sqft
Price per Sqft $519
MLS Listing ID 875830
Sold Date 07/16/21
Style Duplex Side/Side
Bedrooms 3
Rental Info Unrestricted
Year Built 1998
Annual Tax Amount $3,437
Tax Year 2020
Lot Dimensions 1 ft wide x 1 ft deep
Property Description
Pride of ownership shines thru this spacious bright half-duplex with all the advantages of a townhouse without the strata fees. Enjoy indoor/outdoor living on one of the prettiest streets in the West Bay district. This updated home offers open floor plan with hardwood/bamboo floors, good size living/dining areas with feature gas fireplace. Contemporary kitchen is very well designed with sunny eating area & lots of built-in cabinets. Head upstairs to two large bedrooms including master with cheater ensuite. Lower level has separate entrance offering the perfect spot for guests or visiting family. You will enjoy many hours in your private , south facing flowering perennial garden to satisfy your green thumb but easy to maintain. Steps away from the West Song Ocean Walkway into downtown Victoria, WestBay Marina, ,Harbour Ferries , local shopping and restaurants. One would say this is an opportunity not to be missed.
Location
State BC
County Capital Regional District
Area Es Old Esquimalt
Direction North
Rooms
Basement Finished, Full, Walk-Out Access, With Windows
Kitchen 2
Interior
Interior Features Closet Organizer, Eating Area, French Doors
Heating Baseboard, Electric, Natural Gas
Cooling None
Flooring Carpet, Hardwood, Linoleum, Tile
Fireplaces Number 1
Fireplaces Type Gas, Living Room
Fireplace 1
Window Features Insulated Windows
Appliance Dishwasher
Laundry In House
Exterior
Exterior Feature Balcony/Patio, Fencing: Full
Roof Type Asphalt Shingle
Parking Type Driveway
Total Parking Spaces 2
Building
Lot Description Curb & Gutter, Irregular Lot, Level, Serviced
Building Description Insulation: Ceiling,Insulation: Walls,Vinyl Siding,Wood, Duplex Side/Side
Faces North
Story 3
Foundation Poured Concrete
Sewer Sewer To Lot
Water Municipal
Structure Type Insulation: Ceiling,Insulation: Walls,Vinyl Siding,Wood
Others
Tax ID 024-169-561
Ownership Freehold/Strata
Pets Description Aquariums, Birds, Caged Mammals, Cats, Dogs, Number Limit, Size Limit
Read Less
Want to know what your home might be worth? Contact us for a FREE valuation!

Our team is ready to help you sell your home for the highest possible price ASAP
Bought with Sotheby's International Realty Canada






