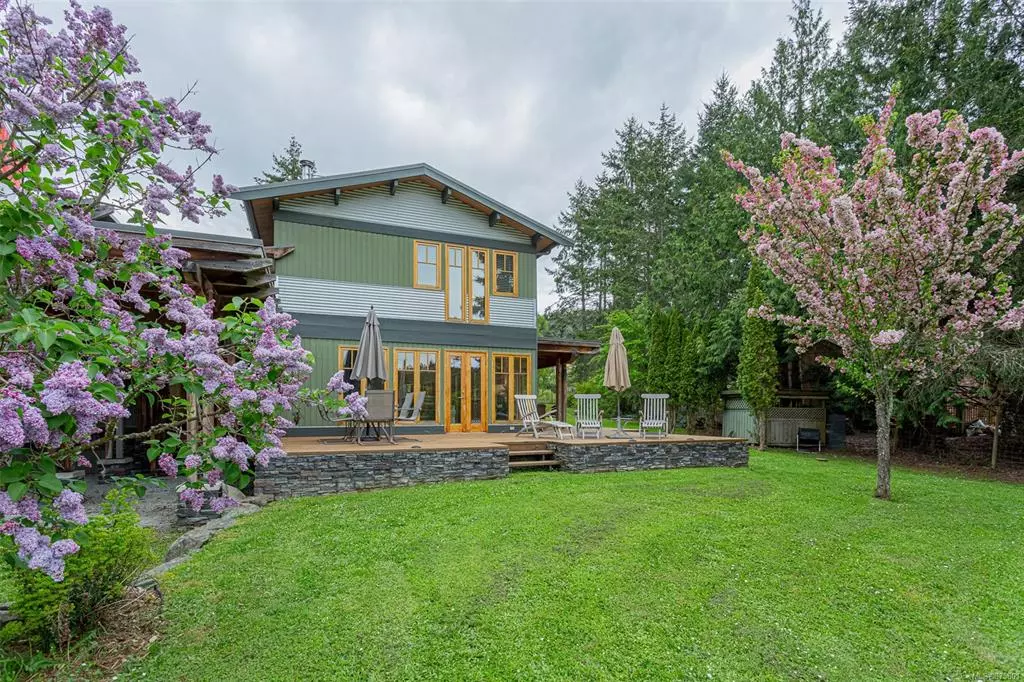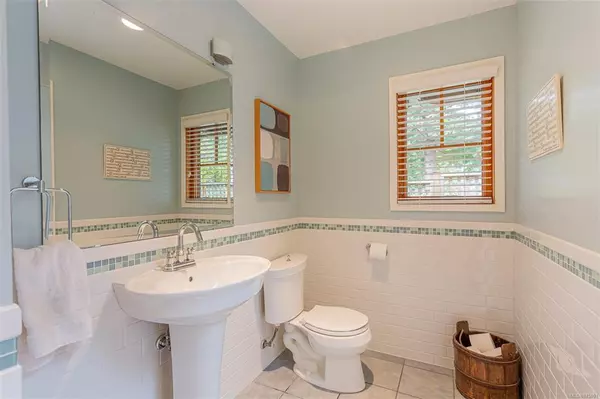$974,000
$899,000
8.3%For more information regarding the value of a property, please contact us for a free consultation.
514 Dalton Dr Mayne Island, BC V0N 2J2
3 Beds
3 Baths
2,255 SqFt
Key Details
Sold Price $974,000
Property Type Single Family Home
Sub Type Single Family Detached
Listing Status Sold
Purchase Type For Sale
Square Footage 2,255 sqft
Price per Sqft $431
MLS Listing ID 875801
Sold Date 05/28/21
Style Main Level Entry with Upper Level(s)
Bedrooms 3
Rental Info Unrestricted
Year Built 1976
Annual Tax Amount $3,082
Tax Year 2020
Lot Size 0.550 Acres
Acres 0.55
Property Description
if you love sunshine, this beautiful 2255 s/f west coast style southwest facing, completely renovated, home is for you! The minute you walk through the front door you feel the quality, workmanship & thought that was put into the updates, from the concrete foundation to the spacious sauna upstairs, no corners were cut or expenses spared. A well laid out floor plan features the primary suite on the main floor, hobby room, powder room, open plan living/dining/kitchen with plenty of storage space & maple floors throughout. Upstairs 2 tastefully decorated bedrooms and bathroom await, and even an ocean glimpse! If this is not amazing enough, head out to the wrap around deck and start your day with a coffee in the sun on back deck overlooking a fully fenced serene grass area, and finish your day with dinner on the front deck watching the sun set. Special features include paved driveway, electric car plug in, generator, metal roof, short walk to the ferry and beach. Come feel the magic!
Location
State BC
County Islands Trust
Area Gi Mayne Island
Direction Southwest
Rooms
Basement Crawl Space
Main Level Bedrooms 1
Kitchen 1
Interior
Interior Features Sauna, Soaker Tub, Workshop
Heating Baseboard, Electric
Cooling None
Fireplaces Number 2
Fireplaces Type Electric, Living Room, Wood Stove, Other
Fireplace 1
Appliance Dishwasher, F/S/W/D
Laundry In House
Exterior
Exterior Feature Balcony/Deck, Fencing: Full
Carport Spaces 1
Roof Type Metal
Total Parking Spaces 2
Building
Building Description Concrete,Stone,Wood, Main Level Entry with Upper Level(s)
Faces Southwest
Foundation Poured Concrete
Sewer Septic System
Water Regional/Improvement District
Structure Type Concrete,Stone,Wood
Others
Tax ID 003-297-292
Ownership Freehold
Pets Description Aquariums, Birds, Caged Mammals, Cats, Dogs, Yes
Read Less
Want to know what your home might be worth? Contact us for a FREE valuation!

Our team is ready to help you sell your home for the highest possible price ASAP
Bought with Pemberton Holmes - Sooke






