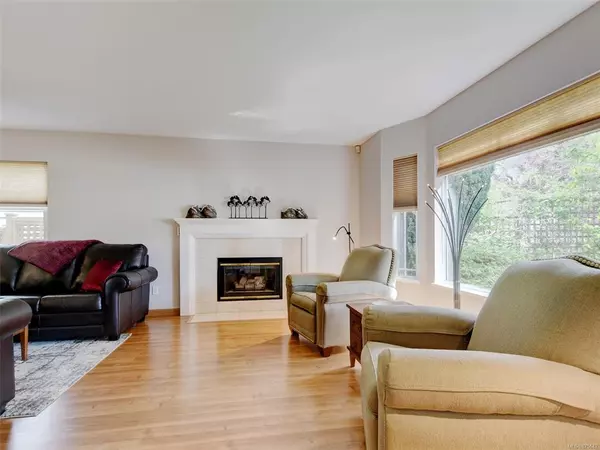$980,000
$875,000
12.0%For more information regarding the value of a property, please contact us for a free consultation.
472 Constance Ave Esquimalt, BC V9A 6N3
3 Beds
3 Baths
1,565 SqFt
Key Details
Sold Price $980,000
Property Type Single Family Home
Sub Type Single Family Detached
Listing Status Sold
Purchase Type For Sale
Square Footage 1,565 sqft
Price per Sqft $626
MLS Listing ID 875642
Sold Date 06/15/21
Style Main Level Entry with Lower/Upper Lvl(s)
Bedrooms 3
Rental Info Unrestricted
Year Built 1990
Annual Tax Amount $4,074
Tax Year 2020
Lot Size 3,484 Sqft
Acres 0.08
Property Description
QUIET LOCATION NEAR SAXE POINT-This well-maintained family home is centrally located within Esquimalt. Inside you have main floor living, 2 piece bathroom, kitchen, and dining area. Upstairs you’ll find 2 guest bedrooms + master with a 3 piece ensuite, and a laundry room. The basement is unfinished and could be transformed into an additional living area or bedroom if needed-- currently used as storage. The home has undergone a few aesthetic updates such as a fresh coat of paint and carpets throughout. The backyard is landscaped for privacy and offers enough space to host a small garden or patio. Nearby you have access to all levels of school and amenities. Furthermore, the military base is within close proximity making this an excellent opportunity for military personnel and investors. Please contact us directly for the showing schedule and additional information.
Location
State BC
County Capital Regional District
Area Es Esquimalt
Direction West
Rooms
Other Rooms Storage Shed
Basement Unfinished
Kitchen 1
Interior
Interior Features Breakfast Nook, Dining Room, Dining/Living Combo, Eating Area, Soaker Tub
Heating Baseboard, Electric
Cooling None
Flooring Laminate, Linoleum
Fireplaces Number 1
Fireplaces Type Gas, Living Room
Fireplace 1
Window Features Aluminum Frames,Blinds,Insulated Windows,Vinyl Frames,Window Coverings
Appliance F/S/W/D
Laundry In House
Exterior
Exterior Feature Fencing: Partial, Security System
Roof Type Fibreglass Shingle
Parking Type Driveway
Total Parking Spaces 2
Building
Lot Description Family-Oriented Neighbourhood, Landscaped, Sidewalk
Building Description Stucco, Main Level Entry with Lower/Upper Lvl(s)
Faces West
Foundation Poured Concrete
Sewer Sewer Connected
Water Municipal
Structure Type Stucco
Others
Tax ID 008-392-544
Ownership Freehold
Acceptable Financing Purchaser To Finance
Listing Terms Purchaser To Finance
Pets Description Aquariums, Birds, Caged Mammals, Cats, Dogs, Yes
Read Less
Want to know what your home might be worth? Contact us for a FREE valuation!

Our team is ready to help you sell your home for the highest possible price ASAP
Bought with Royal LePage Coast Capital - Chatterton






