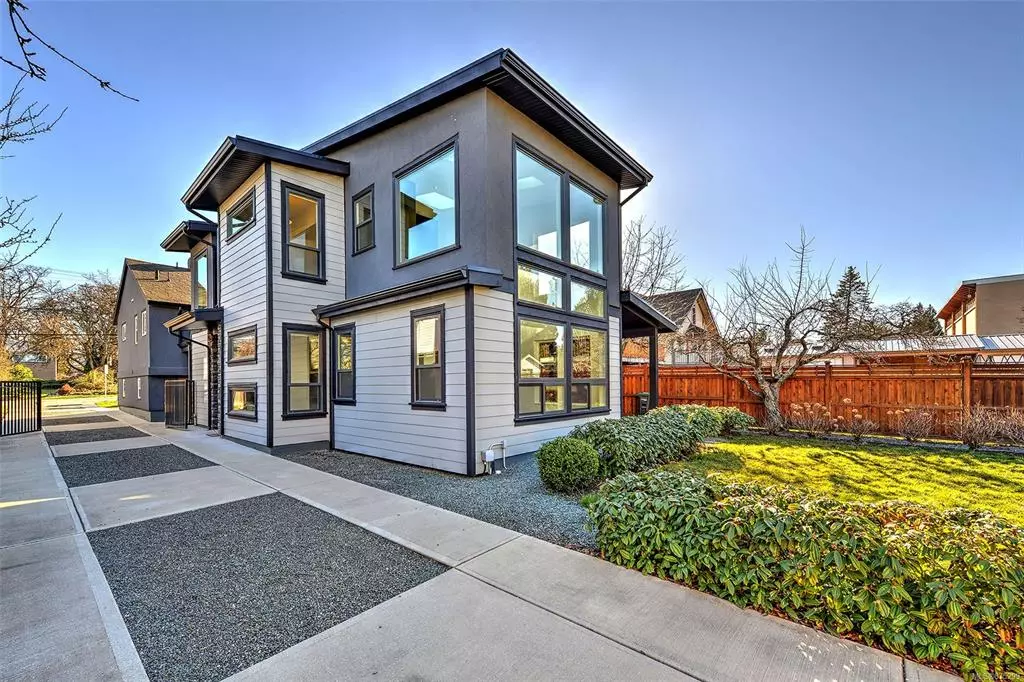$1,599,000
$1,599,000
For more information regarding the value of a property, please contact us for a free consultation.
838/838A Old Esquimalt Rd Esquimalt, BC V9A 4X1
7 Beds
7 Baths
3,376 SqFt
Key Details
Sold Price $1,599,000
Property Type Single Family Home
Sub Type Single Family Detached
Listing Status Sold
Purchase Type For Sale
Square Footage 3,376 sqft
Price per Sqft $473
MLS Listing ID 875299
Sold Date 08/31/21
Style Main Level Entry with Lower/Upper Lvl(s)
Bedrooms 7
Rental Info Unrestricted
Year Built 1936
Annual Tax Amount $5,506
Tax Year 2020
Lot Size 8,276 Sqft
Acres 0.19
Property Description
Two homes for price of one! Solid 1930's character bungalow with a additional CARE AWARD WINNING 2012 built “owners”suite family home w/bonus detached studio! The bungalow offers nicely updated finishes, 4bed/3b, wood burning fireplace, spacious eat in kitchen,equipped with all appliances,detached shed, fully fenced and landscaped yard! FULLY finished basement with separate entrance.The back property, built by award winning Method Built, offers an additional 3 bed 3 bath 2012 built home. Features includes 1 bed 1 bath on main, high gloss concrete floor finish ,high end stainless steel appliances, natural bamboo hardwood floors on stair case leading up to upper floor,2 bed,2 bath including master with ensuite features, deep soaker tub, heated floors, high ceiling. All of this with a nicely finished detached 600sq/ft 1 bath studio/office. 3 properties currently rented REVENUE $5100+/MONTH . Close to shopping, schools, easy access to transportation and very close to downtown
Location
State BC
County Capital Regional District
Area Es Old Esquimalt
Zoning RS1
Direction South
Rooms
Basement Finished, Full, Walk-Out Access, With Windows
Main Level Bedrooms 2
Kitchen 2
Interior
Interior Features Eating Area
Heating Baseboard, Electric
Cooling None
Flooring Carpet, Tile, Wood
Fireplaces Number 1
Fireplaces Type Living Room
Fireplace 1
Appliance Dryer, F/S/W/D, Refrigerator, Washer
Laundry In House
Exterior
Exterior Feature Fencing: Partial
Garage Spaces 1.0
Roof Type Asphalt Shingle
Handicap Access Wheelchair Friendly
Parking Type Detached, Driveway, Garage, RV Access/Parking
Total Parking Spaces 4
Building
Lot Description Level, Rectangular Lot, Wooded Lot
Building Description Frame Wood,Stucco, Main Level Entry with Lower/Upper Lvl(s)
Faces South
Foundation Poured Concrete
Sewer Sewer To Lot
Water Municipal
Architectural Style Character
Structure Type Frame Wood,Stucco
Others
Tax ID 007-594-291
Ownership Freehold
Pets Description Aquariums, Birds, Caged Mammals, Cats, Dogs
Read Less
Want to know what your home might be worth? Contact us for a FREE valuation!

Our team is ready to help you sell your home for the highest possible price ASAP
Bought with Macdonald Realty Victoria






