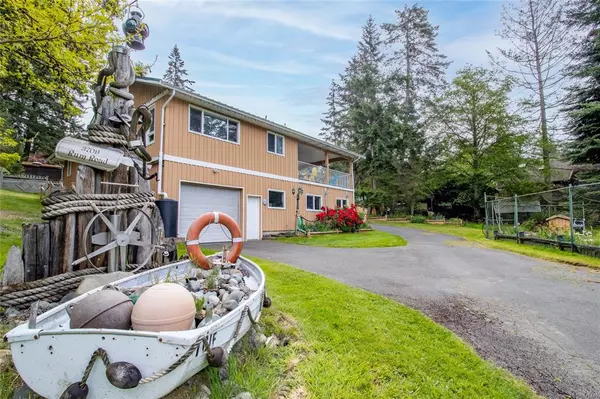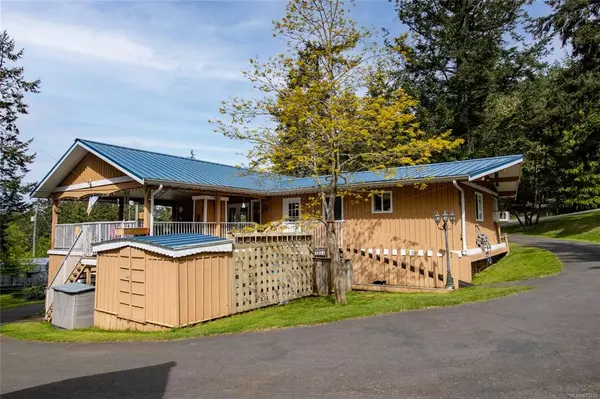$652,750
$649,900
0.4%For more information regarding the value of a property, please contact us for a free consultation.
3709 Rum Rd Pender Island, BC V0N 2M2
2 Beds
3 Baths
1,206 SqFt
Key Details
Sold Price $652,750
Property Type Single Family Home
Sub Type Single Family Detached
Listing Status Sold
Purchase Type For Sale
Square Footage 1,206 sqft
Price per Sqft $541
MLS Listing ID 875710
Sold Date 07/30/21
Style Ground Level Entry With Main Up
Bedrooms 2
Rental Info Unrestricted
Year Built 1999
Annual Tax Amount $3,612
Tax Year 2020
Lot Size 0.410 Acres
Acres 0.41
Property Description
The Total Package on Pender Island! The current owners have maintained this approximately 1200 sq ft, 2BR, 3BA home & 0.41 acre property to an extremely high standard. The original cottage dates back to 1971, but the entire house was completely rebuilt in 1999. This included the addition of a giant, approximately 1000 sq ft workshop, with a 2 PC bathroom & over height ceilings. This dream workshop is the envy of the neighbourhood! It could also be easily finished to add additional living space if needed. The main level is wheelchair accessible & features beautiful vaulted ceilings, a bright, open-plan kitchen/living/dining area, efficient heat pump, pellet stove, plus an enormous approximately 500 sq ft covered balcony. The property is just gorgeous, with a paved circular driveway, fenced gardens, greenhouse, as well as several outbuildings designed for boat/RV storage. Sellers will be reviewing any & all offers at 3PM on May 22, 2021. Please leave offers open for 24 hours.
Location
State BC
County Cowichan Valley Regional District
Area Gi Pender Island
Direction South
Rooms
Other Rooms Greenhouse, Storage Shed, Workshop
Basement Partially Finished, Walk-Out Access, With Windows
Main Level Bedrooms 2
Kitchen 1
Interior
Heating Electric, Heat Pump, Wood
Cooling Partial
Fireplaces Number 1
Fireplaces Type Living Room, Pellet Stove
Fireplace 1
Laundry In Unit
Exterior
Exterior Feature Balcony/Deck, Fencing: Partial, Garden, Wheelchair Access
Roof Type Metal
Parking Type Attached, Detached, Driveway
Total Parking Spaces 4
Building
Lot Description Cleared, Corner, Easy Access, Family-Oriented Neighbourhood, Landscaped, Level, Serviced
Building Description Wood, Ground Level Entry With Main Up
Faces South
Foundation Poured Concrete
Sewer Sewer Connected
Water Municipal
Architectural Style West Coast
Structure Type Wood
Others
Tax ID 003-362-906
Ownership Freehold
Pets Description Aquariums, Birds, Caged Mammals, Cats, Dogs, Yes
Read Less
Want to know what your home might be worth? Contact us for a FREE valuation!

Our team is ready to help you sell your home for the highest possible price ASAP
Bought with Macdonald Realty Victoria






