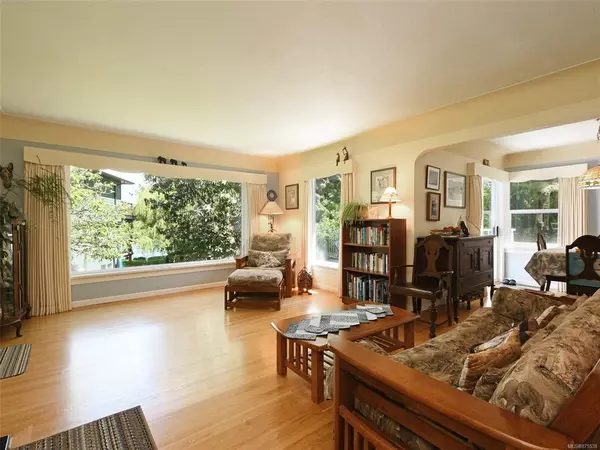$990,000
$899,900
10.0%For more information regarding the value of a property, please contact us for a free consultation.
308 Uganda Ave Esquimalt, BC V9A 5X7
4 Beds
2 Baths
2,602 SqFt
Key Details
Sold Price $990,000
Property Type Single Family Home
Sub Type Single Family Detached
Listing Status Sold
Purchase Type For Sale
Square Footage 2,602 sqft
Price per Sqft $380
MLS Listing ID 875538
Sold Date 07/14/21
Style Main Level Entry with Lower Level(s)
Bedrooms 4
Rental Info Unrestricted
Year Built 1947
Annual Tax Amount $3,848
Tax Year 2020
Lot Size 6,969 Sqft
Acres 0.16
Lot Dimensions 60 ft wide x 118 ft deep
Property Description
This 1947 character home with a view of the Gorge waterway retains its charm with coved ceilings, hardwood floors, crystal doorknobs, and ornate chimney. Contemporary features include renovated upstairs kitchen and bathroom, plumbing and electrical upgrades, new drapes and blinds. Energy-efficient features include thermal windows, attic and wall insulation, WETT certified wood-burning fireplace, electric furnace and heat pump. The downstairs suite includes a kitchen, bathroom, bedroom, living room and storage. Enjoy the outdoors and entertain guests on 2 patio decks. A new roof and perimeter drains were installed in 2010, and the attached garage leads into the rec room. The garden received gold certification for naturescaping and features 50 native plant species. The yard also contains fruit trees, berry bushes, and grapes. Conveniently located within walking distance to grocery and drug stores, restaurants and parks, one can easily cycle downtown and access nearby bike trails.
Location
State BC
County Capital Regional District
Area Es Kinsmen Park
Direction Northwest
Rooms
Basement Partially Finished, Walk-Out Access, With Windows
Main Level Bedrooms 2
Kitchen 2
Interior
Interior Features Breakfast Nook, Ceiling Fan(s), Closet Organizer, Dining/Living Combo, Storage
Heating Baseboard, Electric, Forced Air, Heat Pump, Wood
Cooling Air Conditioning
Flooring Carpet, Hardwood, Linoleum, Softwood, Wood
Fireplaces Number 1
Fireplaces Type Living Room, Wood Burning
Equipment Electric Garage Door Opener, Sump Pump
Fireplace 1
Window Features Blinds,Garden Window(s),Screens,Vinyl Frames,Window Coverings
Appliance Dishwasher, F/S/W/D, Freezer, Microwave
Laundry In House
Exterior
Exterior Feature Balcony/Deck, Balcony/Patio, Garden
Garage Spaces 1.0
Roof Type Asphalt Shingle
Parking Type Additional, Driveway, Garage, RV Access/Parking
Total Parking Spaces 2
Building
Building Description Frame Metal,Insulation: Ceiling,Insulation: Walls,Stucco, Main Level Entry with Lower Level(s)
Faces Northwest
Foundation Poured Concrete
Sewer Sewer To Lot
Water Municipal
Additional Building Exists
Structure Type Frame Metal,Insulation: Ceiling,Insulation: Walls,Stucco
Others
Tax ID 005-972-558
Ownership Freehold
Pets Description Aquariums, Birds, Caged Mammals, Cats, Dogs, Yes
Read Less
Want to know what your home might be worth? Contact us for a FREE valuation!

Our team is ready to help you sell your home for the highest possible price ASAP
Bought with RE/MAX Camosun






