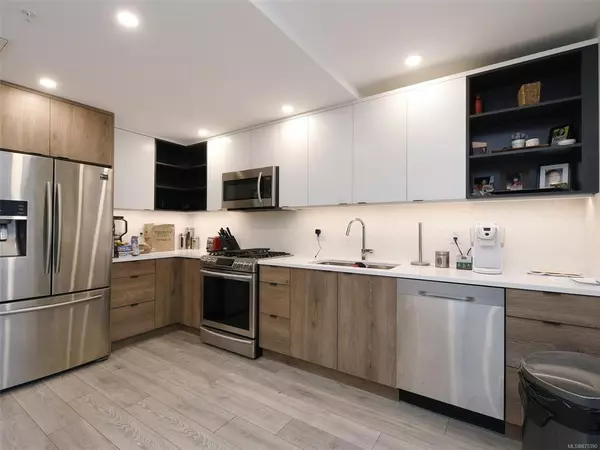$418,000
$412,000
1.5%For more information regarding the value of a property, please contact us for a free consultation.
950 Whirlaway Cres #405 Langford, BC V9B 6W6
1 Bed
1 Bath
755 SqFt
Key Details
Sold Price $418,000
Property Type Condo
Sub Type Condo Apartment
Listing Status Sold
Purchase Type For Sale
Square Footage 755 sqft
Price per Sqft $553
Subdivision Triple Crown Corner
MLS Listing ID 875390
Sold Date 06/25/21
Style Condo
Bedrooms 1
HOA Fees $248/mo
Rental Info Unrestricted
Year Built 2018
Annual Tax Amount $1,649
Tax Year 2020
Lot Size 871 Sqft
Acres 0.02
Property Description
Newer Contemporary West Coast design Top Floor Condo 1Bedroom (fits a king-size bed) PLUS Den , almost new. VRF Heating AND Cooling, Gas HW on demand, Premium 6 pc stainless appliances, Gas Stove, soft close drawers, Quartz countertops throughout, tile backsplashes, under mount sinks, Euro Laminate flooring, Contemporary style Electric Fireplace, Tile flooring in bathroom, plush carpet in bed, underground secure parking, storage, bike storage. Open floor plan with balcony with nice views. No rental restrictions, pets allowed. Walking distance to all amenities, near Costco, Millstream Village and Superstore. Steps to Florence Lake, minutes from Bear Mountain Resort, Goldstream Provincial Park and Thetis Regional Park. Easy access to Downtown. Popular Award winning Langford, "#1 Best Community in BC" by Mcleans Magazine.
Location
State BC
County Capital Regional District
Area La Florence Lake
Direction North
Rooms
Main Level Bedrooms 1
Kitchen 1
Interior
Interior Features Controlled Entry, Eating Area
Heating Electric, Heat Recovery
Cooling Air Conditioning, Central Air, Other
Flooring Tile, Vinyl
Fireplaces Number 1
Fireplaces Type Electric
Fireplace 1
Window Features Blinds
Appliance Dishwasher, Dryer, Microwave, Oven/Range Gas, Range Hood, Refrigerator, Washer
Laundry In Unit
Exterior
Exterior Feature Balcony/Deck
Utilities Available Cable Available, Electricity Available, Garbage
Amenities Available Bike Storage, Common Area, Elevator(s), Fitness Centre, Storage Unit
View Y/N 1
View Mountain(s)
Roof Type Asphalt Torch On,Fibreglass Shingle
Handicap Access Accessible Entrance
Parking Type Underground
Total Parking Spaces 1
Building
Lot Description Easy Access, Irregular Lot, Near Golf Course, Shopping Nearby, Sidewalk
Building Description Cement Fibre, Condo
Faces North
Story 4
Foundation Poured Concrete
Sewer Sewer To Lot
Water Municipal
Architectural Style Contemporary, West Coast
Additional Building None
Structure Type Cement Fibre
Others
HOA Fee Include Garbage Removal,Heat,Insurance,Maintenance Grounds,Maintenance Structure,Sewer,Water
Tax ID 030-643-210
Ownership Freehold/Strata
Acceptable Financing Must Be Paid Off
Listing Terms Must Be Paid Off
Pets Description Cats, Dogs
Read Less
Want to know what your home might be worth? Contact us for a FREE valuation!

Our team is ready to help you sell your home for the highest possible price ASAP
Bought with RE/MAX Camosun






