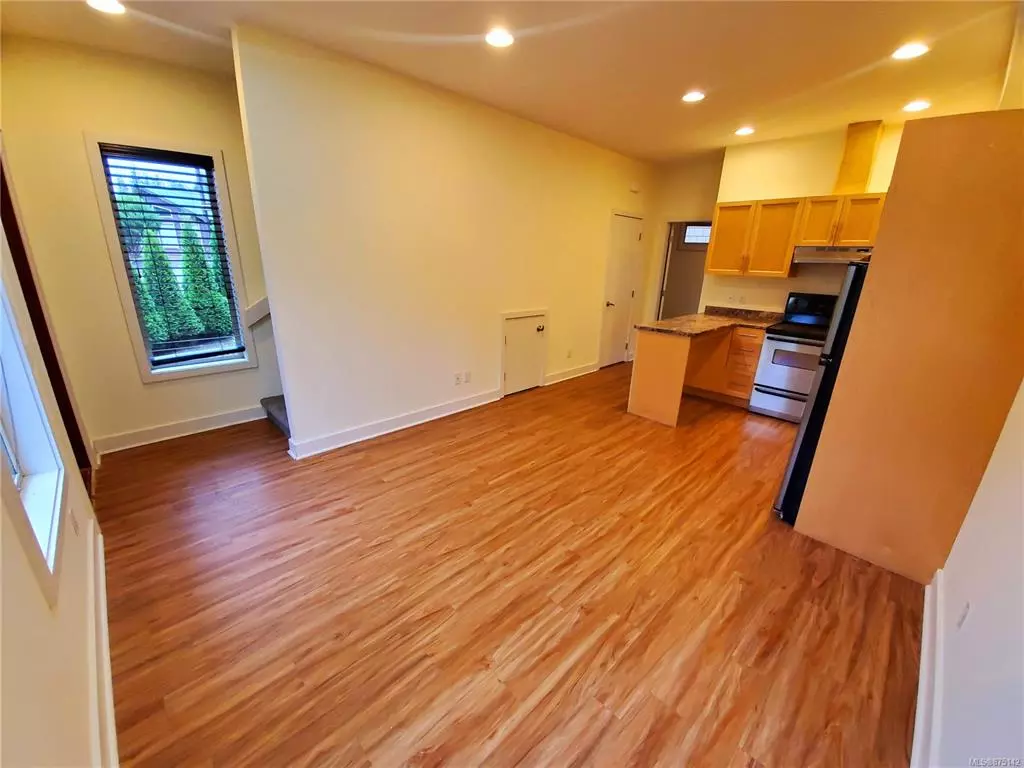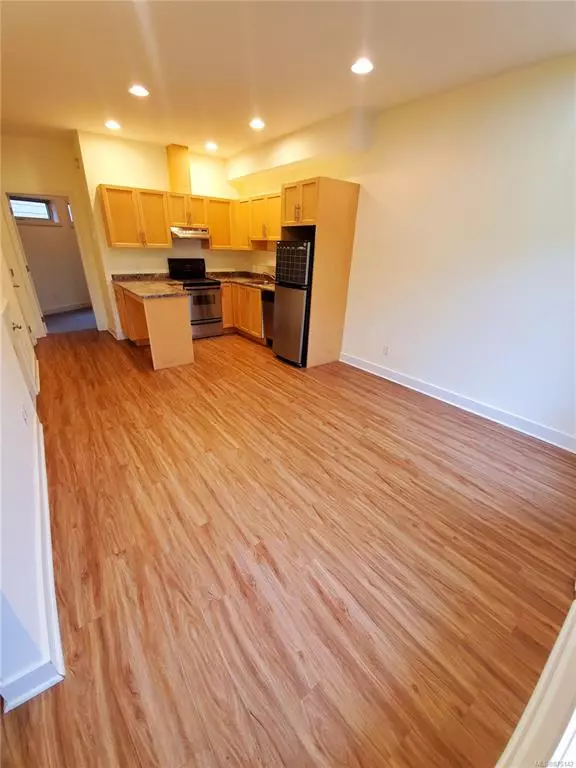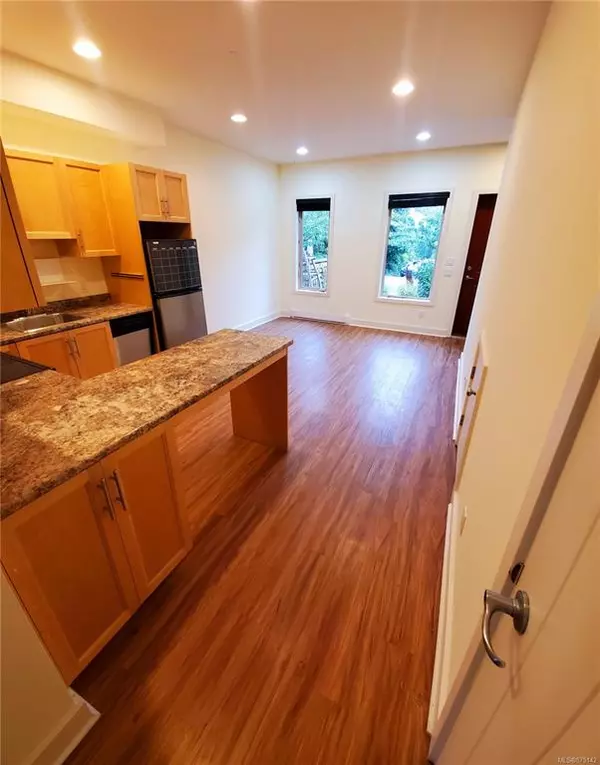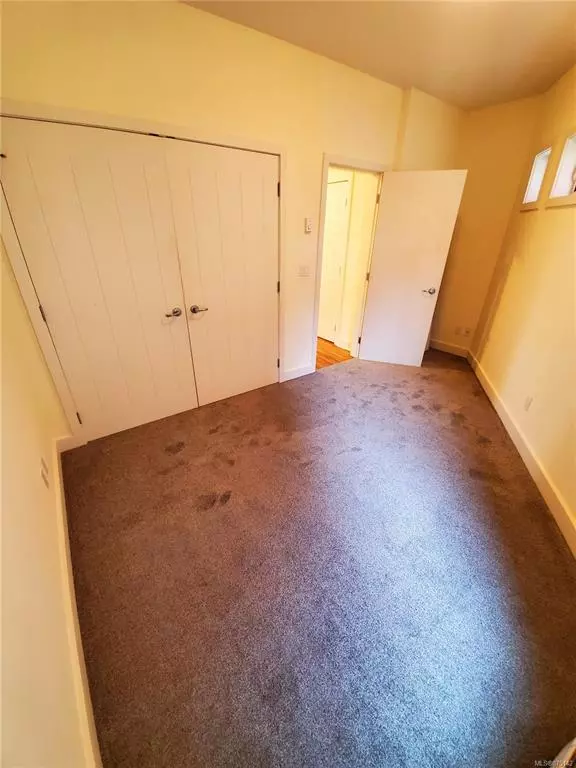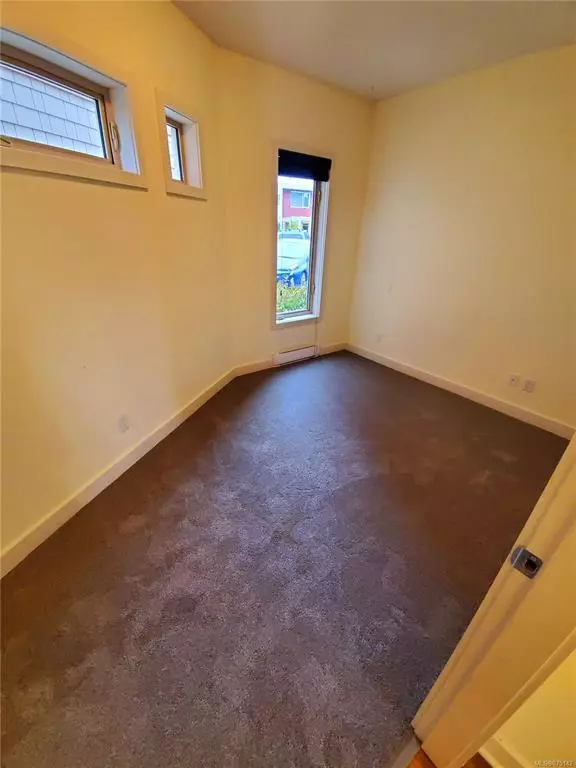$725,000
$729,000
0.5%For more information regarding the value of a property, please contact us for a free consultation.
605 Gibson St #105 Tofino, BC V0R 2Z0
3 Beds
2 Baths
904 SqFt
Key Details
Sold Price $725,000
Property Type Townhouse
Sub Type Row/Townhouse
Listing Status Sold
Purchase Type For Sale
Square Footage 904 sqft
Price per Sqft $801
Subdivision The Gateway Tofino
MLS Listing ID 875142
Sold Date 04/29/22
Style Main Level Entry with Upper Level(s)
Bedrooms 3
HOA Fees $179/mo
Rental Info Some Rentals
Year Built 2013
Annual Tax Amount $1,726
Tax Year 2020
Property Description
Gateway, a unique and conveniently located Tofino property zoned with the live/work designation. Built in 2013, this 2 storey suite has undergone recent updates with fresh paint & new plush carpeting.The mainfloor flex-space allows for some commercial ventures where you'll enjoy an open kitchen, living/dining room, half bath and bedrm or office. The 2nd floor offers ample natural light, 3 pce bath, stacking wshr/dryr along w/ 2 bright bedrooms, one of which has a balcony with peek-a-boo harbour & mountain views. Some storage under the stairs, as well as a covered carport stall for your vehicle and outdoor toys. Vacant and available immediately. Potential for staff accom, or first home with roomies!The patio & walkway leads to neighboring Tofino Coffee Roast Co & Shelter Restaurant just across street & Wickaninnish Elementary School steps away. NO Short Term rentals. Call for a showing & info pkg and follow the link to a virtual tour. https://my.matterport.com/show/?m=89SARe6YLzS
Location
State BC
County Tofino, District Of
Area Pa Tofino
Zoning CD-DC2
Direction Northeast
Rooms
Basement None
Main Level Bedrooms 1
Kitchen 1
Interior
Heating Electric
Cooling None
Flooring Carpet
Appliance Dishwasher, F/S/W/D
Laundry In Unit
Exterior
Carport Spaces 1
Amenities Available Bike Storage
View Y/N 1
View Mountain(s), Ocean
Roof Type Other
Total Parking Spaces 1
Building
Lot Description Central Location, Corner, Marina Nearby, Recreation Nearby, Shopping Nearby
Building Description Concrete,Wood, Main Level Entry with Upper Level(s)
Faces Northeast
Story 2
Foundation Other
Sewer Sewer Connected
Water To Lot
Architectural Style Contemporary
Structure Type Concrete,Wood
Others
HOA Fee Include Garbage Removal,Insurance,Maintenance Grounds,Property Management
Tax ID 029-138-761
Ownership Freehold/Strata
Acceptable Financing Must Be Paid Off
Listing Terms Must Be Paid Off
Pets Description Number Limit, Size Limit
Read Less
Want to know what your home might be worth? Contact us for a FREE valuation!

Our team is ready to help you sell your home for the highest possible price ASAP
Bought with RE/MAX Mid-Island Realty (Uclet)


