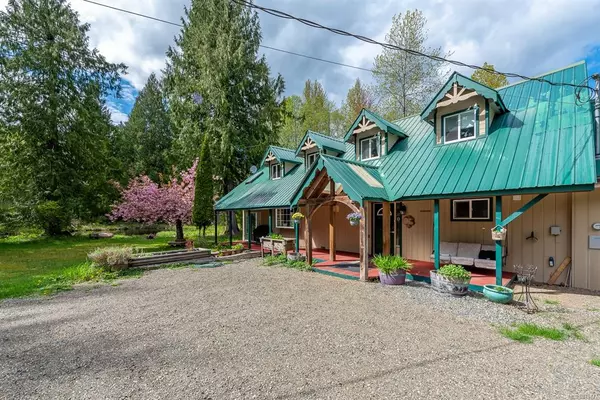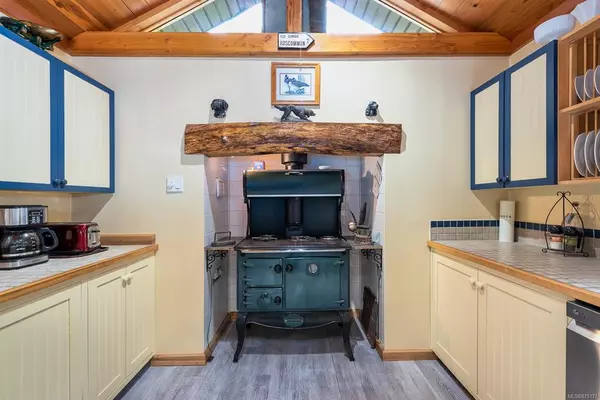$950,000
$929,900
2.2%For more information regarding the value of a property, please contact us for a free consultation.
5453 Prendergast Rd Courtenay, BC V9J 1P6
3 Beds
3 Baths
1,829 SqFt
Key Details
Sold Price $950,000
Property Type Single Family Home
Sub Type Single Family Detached
Listing Status Sold
Purchase Type For Sale
Square Footage 1,829 sqft
Price per Sqft $519
MLS Listing ID 875177
Sold Date 08/31/21
Style Main Level Entry with Upper Level(s)
Bedrooms 3
Rental Info Unrestricted
Year Built 1985
Annual Tax Amount $2,051
Tax Year 2020
Lot Size 5.200 Acres
Acres 5.2
Property Description
Unique with a creek describes this nature paradise. Located at the end of a no through road you will find this custom three-bedroom family home on 5 very private acres. This family home has many built-in features you will not find in many other homes. The kitchen has beautiful craftsman style vaulted ceilings and an old-time wood range. The large living room area plays host to the wood stove and has a unique custom-built stairway to the upstairs. The upstairs has three generously sized bedrooms. The master suite has a four-piece ensuite as well as its own private balcony. Outside you will find the attached workshop/band room. As well as an over height 2 bay carport. The newer built 22 x 36 shop with high ceilings completes this desirable package.
Location
State BC
County Comox Valley Regional District
Area Cv Courtenay North
Zoning ALR
Direction South
Rooms
Other Rooms Workshop
Basement None
Kitchen 1
Interior
Interior Features Breakfast Nook, Dining Room
Heating Baseboard, Electric, Wood
Cooling None
Flooring Mixed
Fireplaces Number 2
Fireplaces Type Wood Stove
Fireplace 1
Appliance Built-in Range, Dishwasher, Dryer, Range Hood, Refrigerator, Washer
Laundry In House
Exterior
Exterior Feature Balcony/Deck, Garden
Garage Spaces 2.0
Carport Spaces 2
Utilities Available Electricity To Lot, Phone To Lot
Roof Type Metal
Handicap Access Accessible Entrance, Ground Level Main Floor
Parking Type Additional, Carport Double, Garage Double, RV Access/Parking
Total Parking Spaces 4
Building
Lot Description Acreage, Family-Oriented Neighbourhood, Level, No Through Road, Park Setting, Private, Rural Setting
Building Description Frame Wood,Insulation: Ceiling,Insulation: Walls,Wood, Main Level Entry with Upper Level(s)
Faces South
Foundation Slab
Sewer Septic System
Water Well: Shallow
Additional Building None
Structure Type Frame Wood,Insulation: Ceiling,Insulation: Walls,Wood
Others
Restrictions ALR: Yes
Tax ID 001-354-159
Ownership Freehold
Acceptable Financing None
Listing Terms None
Pets Description Aquariums, Birds, Caged Mammals, Cats, Dogs
Read Less
Want to know what your home might be worth? Contact us for a FREE valuation!

Our team is ready to help you sell your home for the highest possible price ASAP
Bought with RE/MAX Ocean Pacific Realty (CX)






