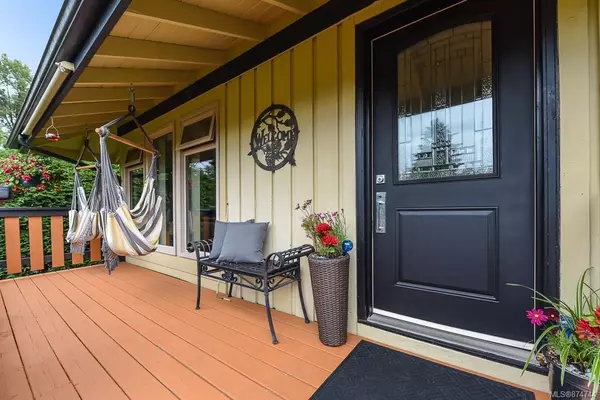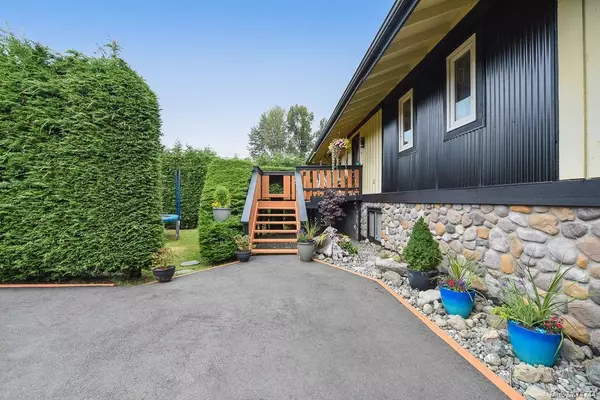$775,000
$725,000
6.9%For more information regarding the value of a property, please contact us for a free consultation.
60 Salsbury Rd Courtenay, BC V9N 9L6
5 Beds
4 Baths
2,875 SqFt
Key Details
Sold Price $775,000
Property Type Single Family Home
Sub Type Single Family Detached
Listing Status Sold
Purchase Type For Sale
Square Footage 2,875 sqft
Price per Sqft $269
MLS Listing ID 874744
Sold Date 06/30/21
Style Main Level Entry with Lower Level(s)
Bedrooms 5
Rental Info Unrestricted
Year Built 1970
Annual Tax Amount $3,315
Tax Year 2020
Lot Size 0.370 Acres
Acres 0.37
Property Description
West Courtenay,immaculately kept 2275sqft family home,exuding pride of ownership.Character home was moved to this .37 acre corner lot with mountain view.The home was gutted when moved & not a detail has been overlooked:new windows, roof,insulation,new certified fireplace,updated drywall (and the foundation was updated in early 2000s).Plenty of parking on paved driveway plus carport.Detached 20x30 shop backing onto separate road access to Barford Cres from the main house (shop has 600sqft in-law suite potential)The backyard is fully fenced with established privacy hedging garden beds,fire pit, garden shed,tiered wood back deck with hot tub.The kids will never want to leave!Treefort,zipline & trampoline will stay.On municipal water with well maintained septic.A perfect rural package with an updated home in a location with quick connection to schools,bus stops,Punteldge River vibrant Downtown Courtenay,Mount Washington & highway connection.Showings start Sat May 8th
Location
State BC
County Comox Valley Regional District
Area Cv Courtenay West
Zoning CR-1
Direction South
Rooms
Other Rooms Storage Shed, Workshop
Basement Finished
Main Level Bedrooms 3
Kitchen 2
Interior
Heating Electric, Forced Air
Cooling None
Flooring Mixed
Fireplaces Number 1
Fireplaces Type Wood Burning
Fireplace 1
Window Features Aluminum Frames,Vinyl Frames
Appliance Dishwasher, F/S/W/D, Freezer, Hot Tub
Laundry In House
Exterior
Exterior Feature Fencing: Full, Garden, Low Maintenance Yard
Garage Spaces 1.0
Carport Spaces 2
View Y/N 1
View Mountain(s)
Roof Type Asphalt Shingle
Parking Type Carport Double, Garage
Total Parking Spaces 9
Building
Lot Description Central Location, Family-Oriented Neighbourhood, Landscaped, Level, Quiet Area, Recreation Nearby, Shopping Nearby, Southern Exposure, In Wooded Area
Building Description Frame Wood,Wood, Main Level Entry with Lower Level(s)
Faces South
Foundation Slab
Sewer Septic System
Water Municipal
Additional Building Potential
Structure Type Frame Wood,Wood
Others
Restrictions Building Scheme
Tax ID 000-548-154
Ownership Freehold
Pets Description Aquariums, Birds, Caged Mammals, Cats, Dogs, Yes
Read Less
Want to know what your home might be worth? Contact us for a FREE valuation!

Our team is ready to help you sell your home for the highest possible price ASAP
Bought with Royal LePage-Comox Valley (CV)






