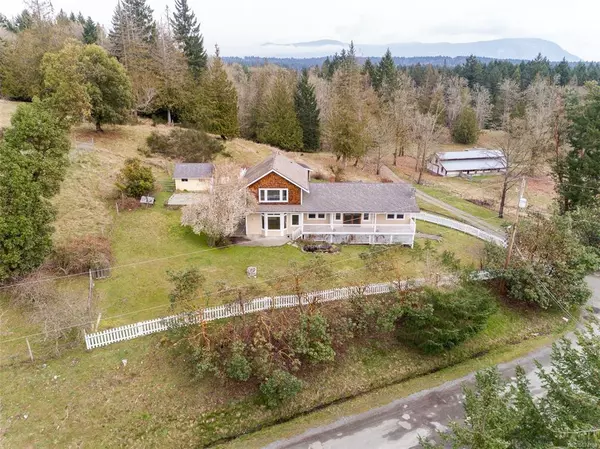$1,950,000
$1,950,000
For more information regarding the value of a property, please contact us for a free consultation.
1235 Merridale Rd Mill Bay, BC V0R 1L6
4 Beds
4 Baths
3,283 SqFt
Key Details
Sold Price $1,950,000
Property Type Single Family Home
Sub Type Single Family Detached
Listing Status Sold
Purchase Type For Sale
Square Footage 3,283 sqft
Price per Sqft $593
MLS Listing ID 874858
Sold Date 08/31/21
Style Main Level Entry with Upper Level(s)
Bedrooms 4
Rental Info Unrestricted
Year Built 1992
Annual Tax Amount $5,833
Tax Year 2020
Lot Size 30.510 Acres
Acres 30.51
Property Description
Spectacular 30.44 acre property in the heart of wine country! 2 houses, 2 barns and an amazing combination of meadows, paddocks and wooded areas. Live Merridale Cider on a no through road and minutes from Unsworth Vineyard, this property boasts a 2300 sq ft home at the front of the estate, a 982 sq ft home with metal roof at the back property line nestled amongst the trees, a barn with hayloft built in 1998 and a large 72'x30' 2 storey Dutch Colonial building with separate workshop which has never housed animals, built in 2004. Birdsong abounds as you walk through the property, with many pathways to various private areas. Fenced and cross fenced with 4 wells and a cistern for extra water storage. 3 bed 3 bath main home has beautiful front porch with mountain views and an additional 526 sq ft of patio. With both a formal living room as well as a family room this house has a fantastic layout for families. Second home has a vaulted ceiling in great room and has 2 bed and 1 bath.
Location
State BC
County Cowichan Valley Regional District
Area Ml Mill Bay
Zoning A1
Direction South
Rooms
Other Rooms Barn(s), Guest Accommodations, Storage Shed
Basement Crawl Space, Finished
Main Level Bedrooms 1
Kitchen 2
Interior
Interior Features Eating Area, French Doors
Heating Baseboard, Wood
Cooling None
Flooring Mixed
Fireplaces Type Wood Burning
Window Features Insulated Windows
Appliance F/S/W/D
Laundry In House
Exterior
Exterior Feature Balcony/Patio, Fencing: Partial, Garden
View Y/N 1
View Mountain(s), Valley
Roof Type Asphalt Shingle
Handicap Access Ground Level Main Floor
Parking Type Open
Total Parking Spaces 6
Building
Lot Description Acreage, Central Location, Easy Access, Family-Oriented Neighbourhood, Near Golf Course, No Through Road, Park Setting, Private, Quiet Area, Recreation Nearby, Southern Exposure, In Wooded Area, Wooded Lot, See Remarks
Building Description Frame Wood,Wood, Main Level Entry with Upper Level(s)
Faces South
Foundation Poured Concrete
Sewer Septic System
Water Well: Drilled
Architectural Style Cape Cod
Additional Building Exists
Structure Type Frame Wood,Wood
Others
Tax ID 024-091-570
Ownership Freehold
Acceptable Financing Purchaser To Finance
Listing Terms Purchaser To Finance
Pets Description Aquariums, Birds, Caged Mammals, Cats, Dogs
Read Less
Want to know what your home might be worth? Contact us for a FREE valuation!

Our team is ready to help you sell your home for the highest possible price ASAP
Bought with RE/MAX Island Properties






