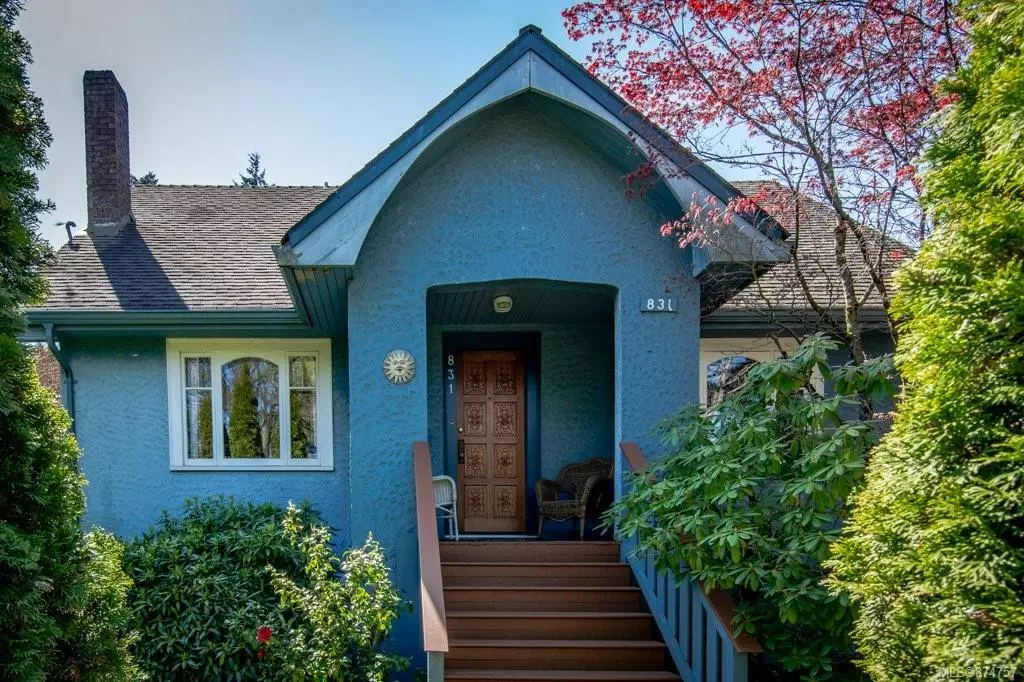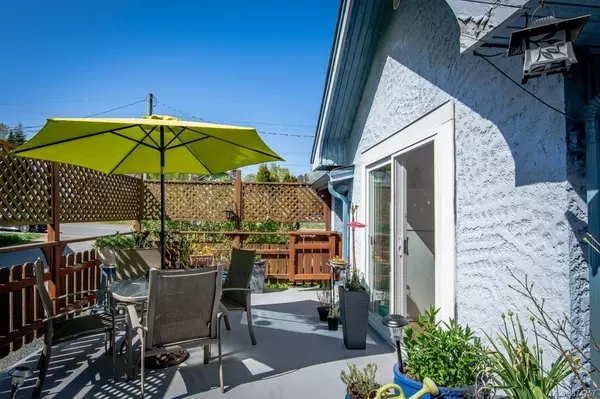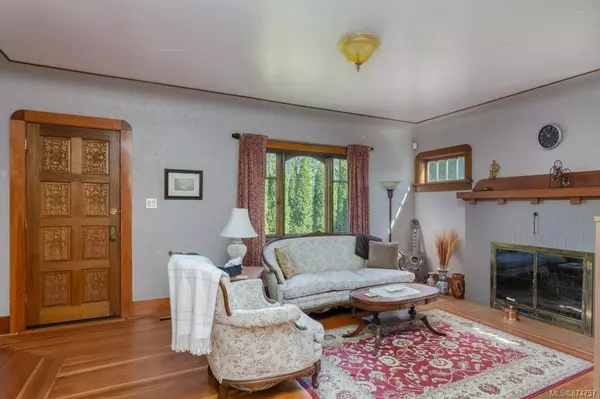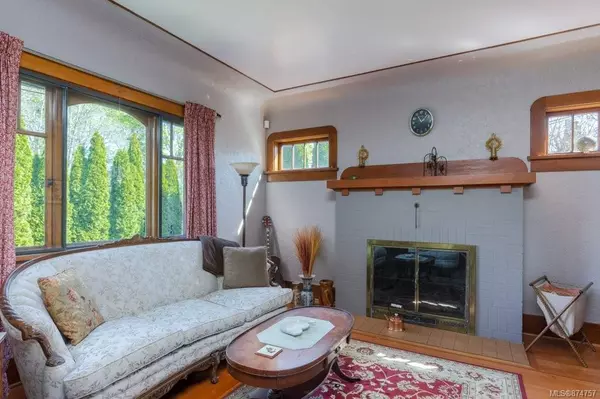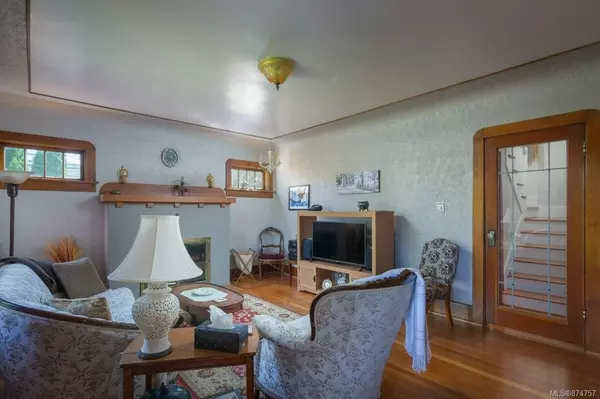$649,000
$639,000
1.6%For more information regarding the value of a property, please contact us for a free consultation.
831 Comox Rd Nanaimo, BC V9R 3J6
4 Beds
3 Baths
2,306 SqFt
Key Details
Sold Price $649,000
Property Type Single Family Home
Sub Type Single Family Detached
Listing Status Sold
Purchase Type For Sale
Square Footage 2,306 sqft
Price per Sqft $281
MLS Listing ID 874757
Sold Date 06/14/21
Style Main Level Entry with Lower/Upper Lvl(s)
Bedrooms 4
Rental Info Unrestricted
Year Built 1932
Annual Tax Amount $2,866
Tax Year 2020
Lot Size 6,969 Sqft
Acres 0.16
Property Description
Welcome to this well maintained character residence that is full of charm. Original wood floors throughout main/2nd lvl, coved ceilings, claw foot tub, unique door designs, are just a few of the features that make this a great home. Downstairs has plenty of storage plus a 1 bed suite on separate meter with its own laundry & entrance. The 2nd lvl has the primary bedroom with ensuite & claw foot tub & large walk-in closet/dressing room. This home is located on a corner lot with off street parking accessed from Machleary St. which will accommodate 4 cars. Outside it has a cottage style garden with a storage shed & at the front has conifer trees for added privacy. There is a large, private, sunny, south facing deck at the rear which is ideal for entertaining. The home has been used for professional offices in the past & is on a double lot with separate titles so lots of possible future opportunities here (subject to City of Nanaimo approvals.) Measurements are approx, verify if important.
Location
State BC
County Nanaimo, City Of
Area Na Old City
Zoning R1B
Direction North
Rooms
Other Rooms Storage Shed
Basement Full, Walk-Out Access, With Windows
Main Level Bedrooms 2
Kitchen 2
Interior
Heating Forced Air, Natural Gas
Cooling None
Flooring Hardwood
Fireplaces Number 1
Fireplaces Type Living Room
Fireplace 1
Window Features Wood Frames
Laundry In House, In Unit
Exterior
Exterior Feature Balcony/Deck, Fencing: Partial, Garden
Roof Type Asphalt Shingle
Total Parking Spaces 4
Building
Lot Description Central Location, Marina Nearby, Recreation Nearby, Shopping Nearby
Building Description Frame Wood,Stucco, Main Level Entry with Lower/Upper Lvl(s)
Faces North
Foundation Poured Concrete
Sewer Sewer Connected
Water Municipal
Architectural Style Character
Additional Building Exists
Structure Type Frame Wood,Stucco
Others
Tax ID 001991442/001991451
Ownership Freehold
Pets Description Aquariums, Birds, Caged Mammals, Cats, Dogs, Yes
Read Less
Want to know what your home might be worth? Contact us for a FREE valuation!

Our team is ready to help you sell your home for the highest possible price ASAP
Bought with RE/MAX of Nanaimo - Mac Real Estate Group


