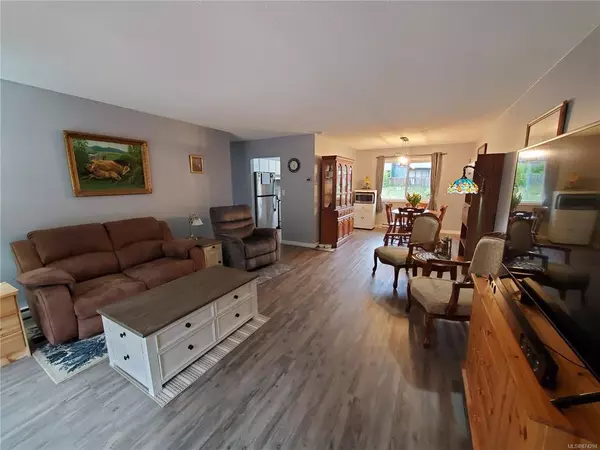$350,000
$359,000
2.5%For more information regarding the value of a property, please contact us for a free consultation.
421 Maquinna Cres Gold River, BC V0P 1G0
4 Beds
2 Baths
1,820 SqFt
Key Details
Sold Price $350,000
Property Type Single Family Home
Sub Type Single Family Detached
Listing Status Sold
Purchase Type For Sale
Square Footage 1,820 sqft
Price per Sqft $192
MLS Listing ID 874294
Sold Date 07/20/21
Style Split Level
Bedrooms 4
Rental Info Unrestricted
Year Built 1968
Annual Tax Amount $2,553
Tax Year 2019
Lot Size 8,276 Sqft
Acres 0.19
Property Description
Come hear the sounds of the Heber River! Large house with all your living up (4 bedrooms)! Plus a full downstairs, with second bathroom and entrance. Regular and oversized carport for your RV or boat. Large deck in back with built in picnic table, low maintained back yard, just natural plants. New wood stove, paint, appliances, vinyl flooring, and all new vinyl windows. This house is move in ready and very well maintained.
Location
State BC
County Gold River, Village Of
Area Ni Gold River
Zoning R1
Direction Northwest
Rooms
Other Rooms Storage Shed
Basement Full, Partially Finished
Main Level Bedrooms 4
Kitchen 1
Interior
Heating Baseboard, Electric, Wood
Cooling None
Flooring Carpet, Linoleum, Vinyl
Fireplaces Number 1
Fireplaces Type Wood Burning, Wood Stove
Fireplace 1
Window Features Vinyl Frames
Appliance Dishwasher, F/S/W/D
Laundry In House
Exterior
Exterior Feature Balcony/Deck, Low Maintenance Yard
Carport Spaces 2
Utilities Available Garbage, Phone To Lot, Underground Utilities
Roof Type Asphalt Shingle
Parking Type Carport Double, RV Access/Parking
Total Parking Spaces 3
Building
Building Description Insulation: Ceiling,Insulation: Walls,Stucco,Wood, Split Level
Faces Northwest
Foundation Poured Concrete, Slab
Sewer Sewer To Lot
Water Municipal
Structure Type Insulation: Ceiling,Insulation: Walls,Stucco,Wood
Others
Tax ID 003-677-176
Ownership Freehold
Pets Description Aquariums, Birds, Caged Mammals, Cats, Dogs, Yes
Read Less
Want to know what your home might be worth? Contact us for a FREE valuation!

Our team is ready to help you sell your home for the highest possible price ASAP
Bought with eXp Realty






