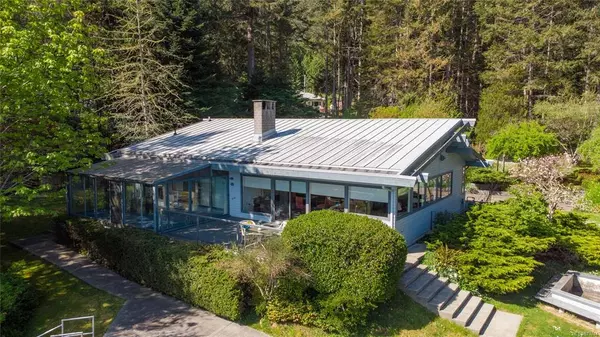$1,360,000
$1,450,000
6.2%For more information regarding the value of a property, please contact us for a free consultation.
4254 Armadale Rd Pender Island, BC V0N 2M1
2 Beds
2 Baths
1,773 SqFt
Key Details
Sold Price $1,360,000
Property Type Single Family Home
Sub Type Single Family Detached
Listing Status Sold
Purchase Type For Sale
Square Footage 1,773 sqft
Price per Sqft $767
MLS Listing ID 873744
Sold Date 07/02/21
Style Main Level Entry with Lower Level(s)
Bedrooms 2
Rental Info Unrestricted
Year Built 1979
Annual Tax Amount $4,432
Tax Year 2020
Lot Size 0.820 Acres
Acres 0.82
Property Description
A true gem in historic Bricky Bay! Rarely do properties like this become available. This 2br + den home is spectacularly situated on 0.8 acres with approx. 200+ ft. of oceanfront and easy ocean access from concrete stairs. The home has been tastefully updated with ceramic tile in the bathrooms and new quartz countertops in the kitchen. Enjoy sunrises from the large private deck and a stunning view all day through the large windows across the front of the home. Mature landscaped gardens include 4 pear, 4 apple, hazelnut, wisteria, magnolia, and a walnut. Walking distance to shopping/restaurant at Hope Bay and close to golf course, ferry and float plane dock. Add your own touches to make this your dream home on Pender Island. Measurements are approximate and should be verified if important. A licensed Realtor must be present for all showings.
Location
State BC
County Islands Trust
Area Gi Pender Island
Direction East
Rooms
Other Rooms Workshop
Basement Unfinished, Walk-Out Access
Main Level Bedrooms 2
Kitchen 1
Interior
Interior Features Dining/Living Combo, Eating Area, Vaulted Ceiling(s), Workshop
Heating Baseboard, Wood, Other
Cooling None
Flooring Carpet, Linoleum, Tile
Fireplaces Number 1
Fireplaces Type Wood Burning
Equipment Security System, Sump Pump
Fireplace 1
Window Features Blinds
Appliance Dishwasher, F/S/W/D
Laundry In House
Exterior
Exterior Feature Balcony/Deck, Fencing: Partial, Garden, Security System
Garage Spaces 1.0
Carport Spaces 1
Utilities Available Cable Available, Electricity To Lot, Phone Available, Recycling
Waterfront 1
Waterfront Description Ocean
View Y/N 1
View Mountain(s), Ocean
Roof Type Metal
Handicap Access Accessible Entrance
Parking Type Detached, Driveway, Carport, Garage
Total Parking Spaces 3
Building
Lot Description Easy Access, Irregular Lot, Landscaped, Level, Near Golf Course, No Through Road, Private, Rural Setting
Building Description Frame Wood,Insulation: Ceiling,Insulation: Walls,Wood, Main Level Entry with Lower Level(s)
Faces East
Foundation Poured Concrete
Sewer Septic System
Water Well: Drilled
Architectural Style West Coast
Structure Type Frame Wood,Insulation: Ceiling,Insulation: Walls,Wood
Others
Tax ID 017-404-444
Ownership Freehold
Pets Description Aquariums, Birds, Caged Mammals, Cats, Dogs, Yes
Read Less
Want to know what your home might be worth? Contact us for a FREE valuation!

Our team is ready to help you sell your home for the highest possible price ASAP
Bought with Dockside Realty Ltd.






