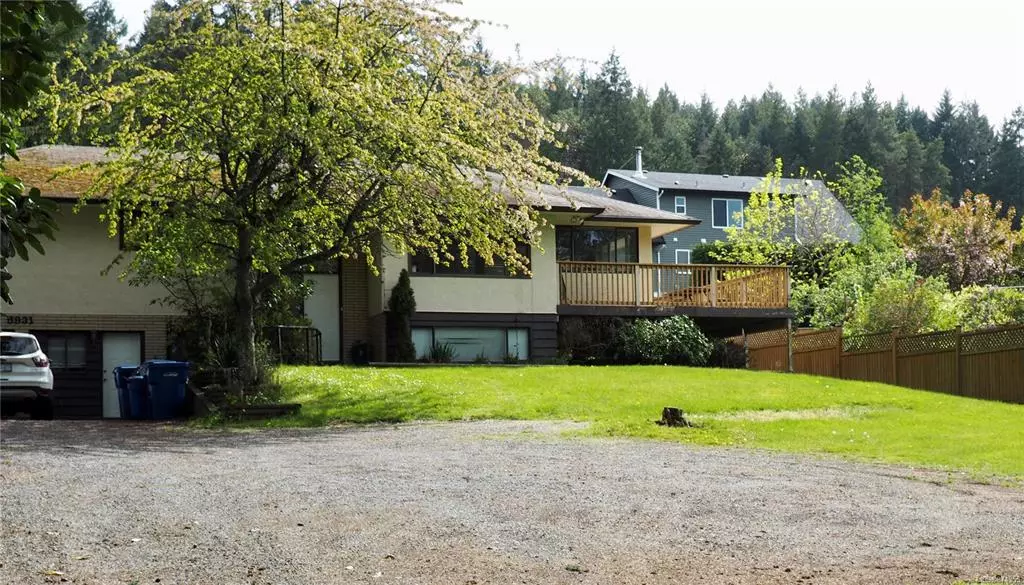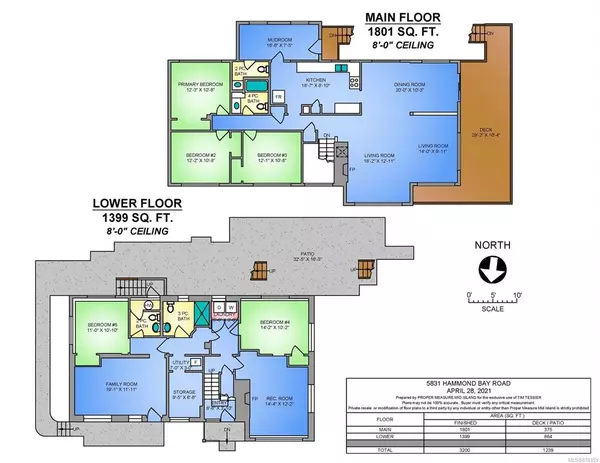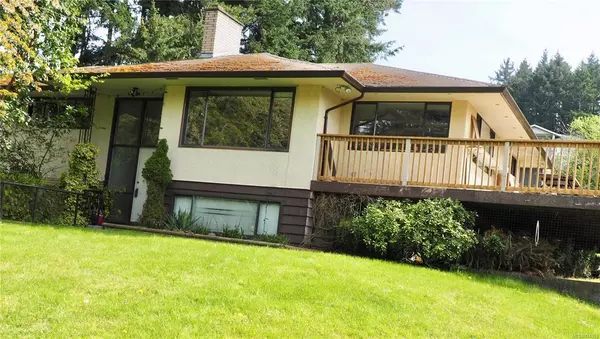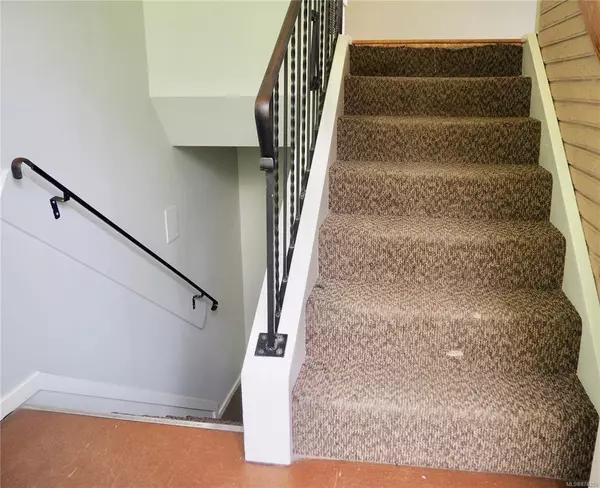$847,500
$849,000
0.2%For more information regarding the value of a property, please contact us for a free consultation.
5831 Hammond Bay Rd Nanaimo, BC V9T 5N3
5 Beds
4 Baths
3,200 SqFt
Key Details
Sold Price $847,500
Property Type Single Family Home
Sub Type Single Family Detached
Listing Status Sold
Purchase Type For Sale
Square Footage 3,200 sqft
Price per Sqft $264
MLS Listing ID 874355
Sold Date 06/07/21
Style Split Entry
Bedrooms 5
Rental Info Unrestricted
Year Built 1974
Annual Tax Amount $3,642
Tax Year 2021
Lot Size 0.500 Acres
Acres 0.5
Property Description
Very solid 5-bedroom, 4 bath split level home with huge potential for redevelopment. This 3200 sq. ft. home is set back from Hammond Bay Rd on an amazing 21,807 sq. ft. and is ideal for a homeowner with extended family or an investor. The house needs updates to the kitchen and some fresh paint to make it special again but all the pieces are in place for the right buyer. Roof, oil tank and hot water tanks have been updated, plus this home features a working fire sprinkler system. Arrange to view this unique property now.
Location
State BC
County Nanaimo, City Of
Area Na Hammond Bay
Zoning R1
Direction West
Rooms
Other Rooms Storage Shed
Basement Finished, Full, Walk-Out Access, With Windows
Main Level Bedrooms 3
Kitchen 1
Interior
Interior Features Dining Room, Eating Area, Storage
Heating Baseboard, Electric, Forced Air, Oil
Cooling Wall Unit(s)
Flooring Basement Slab, Laminate, Linoleum
Fireplaces Number 2
Fireplaces Type Wood Burning
Fireplace 1
Window Features Aluminum Frames
Appliance Dryer, Oven/Range Electric, Refrigerator, Washer
Laundry In House
Exterior
Exterior Feature Balcony/Deck, Fencing: Partial
Utilities Available Cable To Lot, Electricity To Lot, Garbage, Natural Gas Available, Phone To Lot, Recycling
Roof Type Fibreglass Shingle
Total Parking Spaces 10
Building
Lot Description Central Location, Level, Recreation Nearby, Rectangular Lot
Building Description Frame Wood,Insulation All,Wood, Split Entry
Faces West
Foundation Poured Concrete
Sewer Sewer Connected
Water Municipal
Architectural Style Contemporary
Additional Building Potential
Structure Type Frame Wood,Insulation All,Wood
Others
Tax ID 011-062-061
Ownership Freehold
Acceptable Financing Must Be Paid Off
Listing Terms Must Be Paid Off
Pets Description Aquariums, Birds, Caged Mammals, Cats, Dogs, Yes
Read Less
Want to know what your home might be worth? Contact us for a FREE valuation!

Our team is ready to help you sell your home for the highest possible price ASAP
Bought with Royal LePage Nanaimo Realty (NanIsHwyN)






