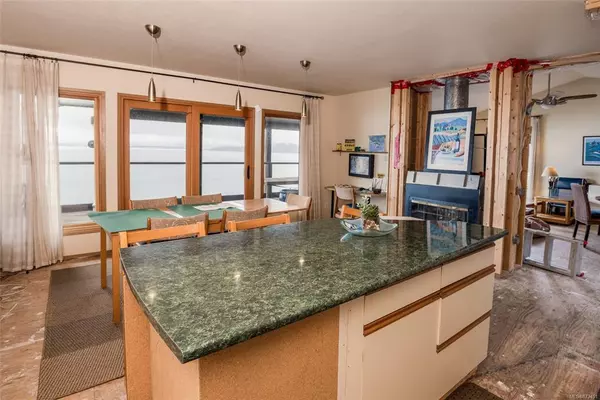$895,000
$888,000
0.8%For more information regarding the value of a property, please contact us for a free consultation.
7926 Swanson View Dr Pender Island, BC V0N 2M2
2 Beds
1 Bath
1,464 SqFt
Key Details
Sold Price $895,000
Property Type Single Family Home
Sub Type Single Family Detached
Listing Status Sold
Purchase Type For Sale
Square Footage 1,464 sqft
Price per Sqft $611
MLS Listing ID 873451
Sold Date 06/25/21
Style Rancher
Bedrooms 2
Rental Info Unrestricted
Year Built 1989
Annual Tax Amount $3,199
Tax Year 2020
Lot Size 0.570 Acres
Acres 0.57
Property Description
Welcome home to this oceanfront sanctuary. This solid 2 bedroom, 2 full bathroom, and den home is perched at the edge of the sea, with full Southern exposure for magnificent vistas over Swanson Channel and Haro Strait, from Stuart across to Salt Spring Island. Relax in the hot tub while soaking up technicolor sunsets. This open plan home features walls of windows, leading to the massive partially covered deck thats great for year-round entertaining including Grey and Orca whale watching. Sellers have started a renovation. Bring your design concepts and complete the in-progress Living, Dining, and Kitchen efforts just the way you want it to be completed. There is in place, an area to feature a see-through fireplace. One of the largest lots in Trincomali, the landscaping is natural and very low maintenance. There is an attached, finished garage, and other open parking. Take an easy 15 minute amble down to 3 neighborhood ocean access beaches. Your personalized respite awaits.
Location
State BC
County Capital Regional District
Area Gi Pender Island
Direction South
Rooms
Basement Partial, Walk-Out Access, With Windows
Main Level Bedrooms 2
Kitchen 1
Interior
Interior Features Ceiling Fan(s)
Heating Baseboard, Electric, Heat Pump, Wood
Cooling Wall Unit(s)
Flooring Basement Slab, Carpet, Cork, Laminate, Linoleum, Mixed
Fireplaces Type Living Room, Roughed-In
Equipment Central Vacuum
Window Features Insulated Windows
Laundry In House
Exterior
Exterior Feature Balcony/Patio, Fencing: Partial
Garage Spaces 1.0
Utilities Available Cable Available, Compost, Electricity To Lot, Garbage, Phone Available, Recycling
Waterfront 1
Waterfront Description Ocean
View Y/N 1
View Mountain(s), Ocean
Roof Type Asphalt Shingle
Parking Type Driveway, Garage
Total Parking Spaces 3
Building
Lot Description Easy Access, Park Setting, Private, Quiet Area, Recreation Nearby, Rectangular Lot, Rocky, Rural Setting, Serviced
Building Description Frame Wood,Wood, Rancher
Faces South
Foundation Poured Concrete
Sewer Septic System
Water Cooperative
Architectural Style West Coast
Structure Type Frame Wood,Wood
Others
Tax ID 000-073-962
Ownership Freehold
Pets Description Aquariums, Birds, Caged Mammals, Cats, Dogs, Yes
Read Less
Want to know what your home might be worth? Contact us for a FREE valuation!

Our team is ready to help you sell your home for the highest possible price ASAP
Bought with Dockside Realty Ltd. Sidney






