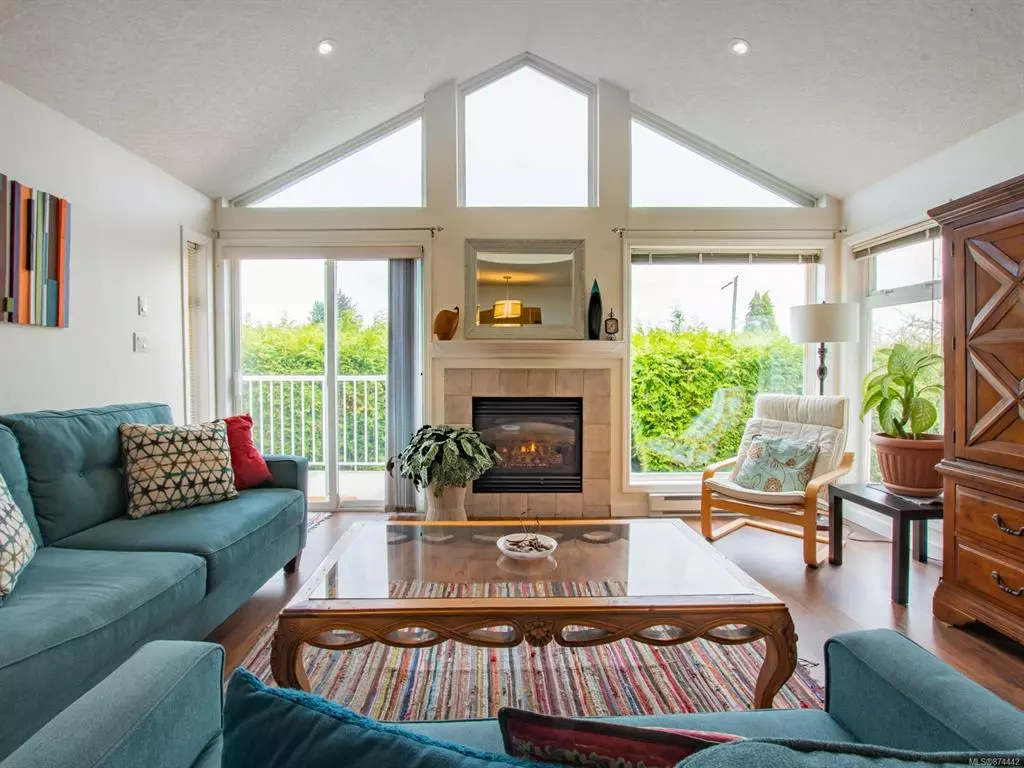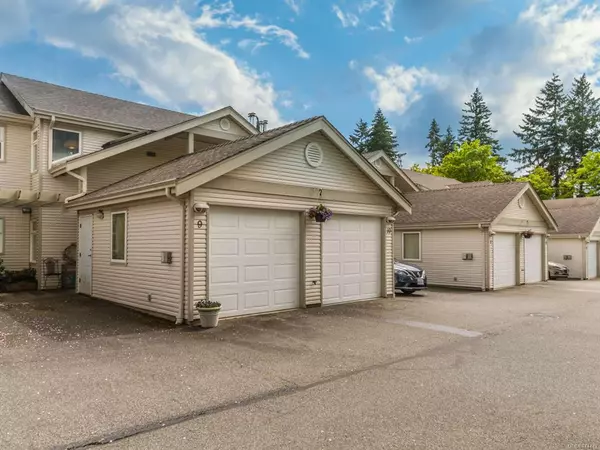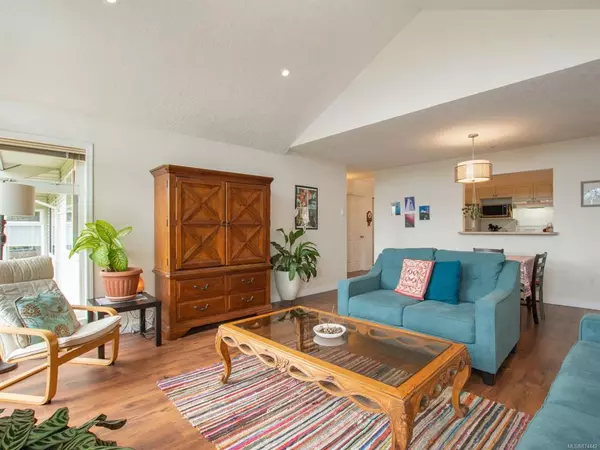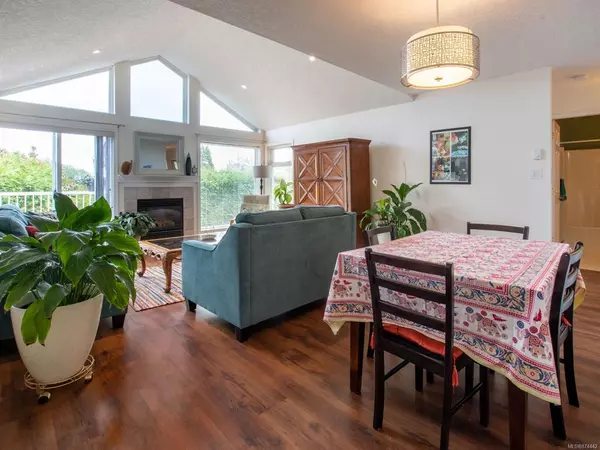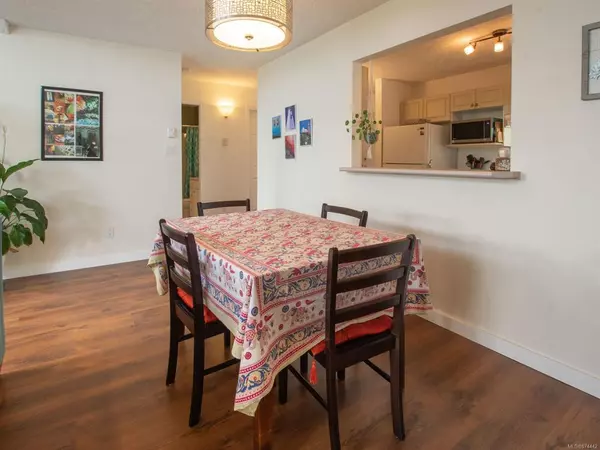$420,000
$399,900
5.0%For more information regarding the value of a property, please contact us for a free consultation.
571 Bradley St #9 Nanaimo, BC V9S 1B9
2 Beds
2 Baths
1,093 SqFt
Key Details
Sold Price $420,000
Property Type Townhouse
Sub Type Row/Townhouse
Listing Status Sold
Purchase Type For Sale
Square Footage 1,093 sqft
Price per Sqft $384
MLS Listing ID 874442
Sold Date 06/14/21
Style Other
Bedrooms 2
HOA Fees $305/mo
Rental Info No Rentals
Year Built 1997
Annual Tax Amount $2,132
Tax Year 2020
Property Description
Welcome to “Park Ridge Place" one of central Nanaimo's most sought after townhouse communities. This fabulous upper unit offers a bright open floor plan with vaulted ceiling over the living room, large windows, a natural gas fireplace and private east facing deck. The kitchen is open to the dining room with plenty of counter space, lots of storage plus an eating nook. The spacious primary bedroom has a sliding patio door to the deck as well as double closets and ensuite with tub and shower. The second bedroom is also of good size with direct access to the 4 piece main bathroom. Parking includes a single garage with mezzanine storage plus an additional parking spot for your second vehicle right out your front door. The strata is professionally managed, adult oriented (19+), no rentals and pets are allowed with approval. This wonderful home is centrally located next to Bowen park and is walking distance to downtown, the seawall and all the great things Nanaimo has to offer.
Location
State BC
County Nanaimo, City Of
Area Na Central Nanaimo
Zoning R8
Direction West
Rooms
Basement None
Main Level Bedrooms 2
Kitchen 1
Interior
Heating Baseboard
Cooling None
Fireplaces Number 1
Fireplaces Type Gas
Fireplace 1
Laundry In Unit
Exterior
Garage Spaces 1.0
Utilities Available Cable To Lot, Electricity To Lot, Natural Gas To Lot, Phone To Lot
Roof Type Asphalt Shingle
Total Parking Spaces 2
Building
Building Description Insulation: Ceiling,Insulation: Walls,Vinyl Siding, Other
Faces West
Story 2
Foundation Poured Concrete
Sewer Sewer Connected
Water Municipal
Structure Type Insulation: Ceiling,Insulation: Walls,Vinyl Siding
Others
HOA Fee Include Caretaker,Garbage Removal,Maintenance Grounds,Property Management,Sewer
Tax ID 023-857-391
Ownership Freehold/Strata
Acceptable Financing Must Be Paid Off
Listing Terms Must Be Paid Off
Pets Description Cats, Dogs
Read Less
Want to know what your home might be worth? Contact us for a FREE valuation!

Our team is ready to help you sell your home for the highest possible price ASAP
Bought with eXp Realty


