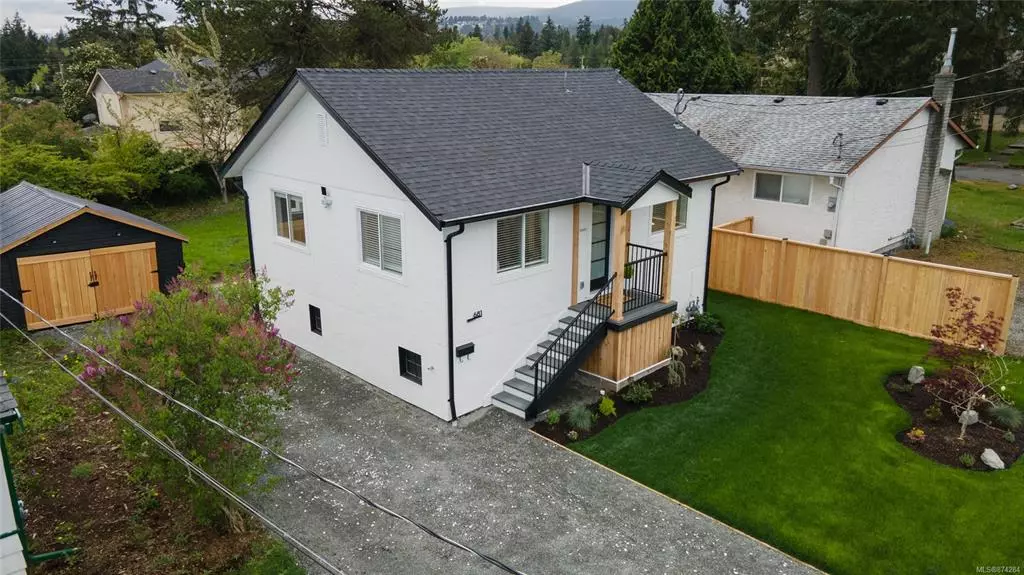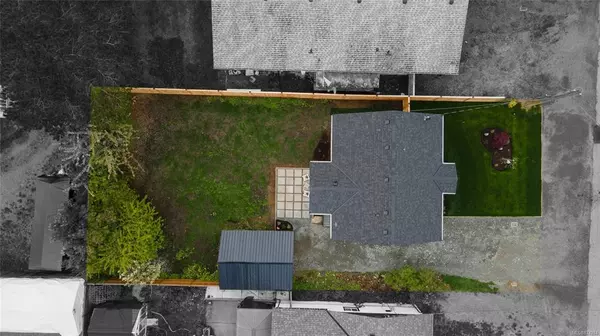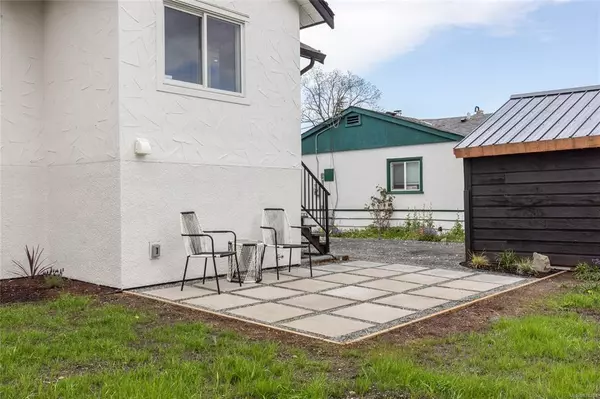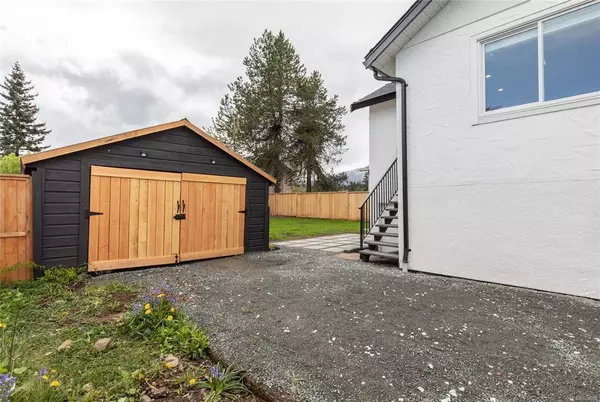$580,000
$524,900
10.5%For more information regarding the value of a property, please contact us for a free consultation.
681 Eberts St Nanaimo, BC V9S 1P3
2 Beds
1 Bath
741 SqFt
Key Details
Sold Price $580,000
Property Type Single Family Home
Sub Type Single Family Detached
Listing Status Sold
Purchase Type For Sale
Square Footage 741 sqft
Price per Sqft $782
MLS Listing ID 874284
Sold Date 05/21/21
Style Rancher
Bedrooms 2
Rental Info Unrestricted
Year Built 1947
Annual Tax Amount $2,389
Tax Year 2020
Lot Size 6,098 Sqft
Acres 0.14
Lot Dimensions 52 x 115
Property Description
This is the cutest new listing on the market! Central Nanaimo 2 BD, 1BA tastefully renovated home with basement, vacant and ready for you to enjoy now! Features an all-new bright & spacious white kitchen w/quartz counters, new appliances & fixtures. Also new are: roof & gutters, hwt, gas furnace, perimeter drainage, windows, doors, tile & hardwood flooring, updated insulation, fencing, landscaping & more. Great layout with 2 decent sized bedrooms & a trendy 4 PC BA opposite the cozy living room. Convenient mud/laundry room by the kitchen gives access to a sunny paver patio & the large, flat back yard. This is a great spot to enjoy a bevy, read a book or enjoy your family! Centrally located close to amenities including hospital, bus route, schools, Bowen Park & shopping. Downtown restaurants, shops, float planes & BC Ferries are just minutes away. The unfinished basement has lots of room for storage & a workshop. Book your showing now! Offers will be reviewed on Monday evening May 3.
Location
State BC
County Nanaimo, City Of
Area Na Central Nanaimo
Zoning R1
Direction North
Rooms
Basement Not Full Height, Unfinished
Main Level Bedrooms 2
Kitchen 1
Interior
Interior Features Workshop
Heating Forced Air, Natural Gas
Cooling None
Flooring Mixed
Appliance Dishwasher, F/S/W/D
Laundry In House
Exterior
Exterior Feature Balcony/Patio, Fencing: Partial
Carport Spaces 1
Roof Type Asphalt Shingle
Total Parking Spaces 2
Building
Lot Description Central Location, Landscaped, Level, Marina Nearby, Near Golf Course, Recreation Nearby, Southern Exposure
Building Description Frame Wood, Rancher
Faces North
Foundation Poured Concrete
Sewer Sewer To Lot
Water Municipal
Structure Type Frame Wood
Others
Restrictions None
Tax ID 006-487-823
Ownership Freehold
Pets Description Aquariums, Birds, Caged Mammals, Cats, Dogs, Yes
Read Less
Want to know what your home might be worth? Contact us for a FREE valuation!

Our team is ready to help you sell your home for the highest possible price ASAP
Bought with RE/MAX Ocean Pointe Realty (LD)






