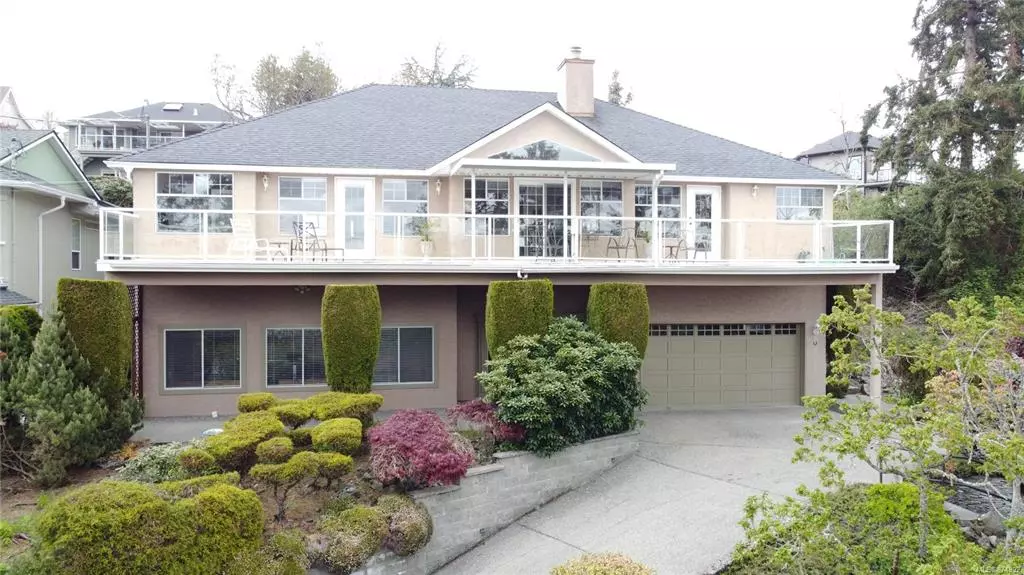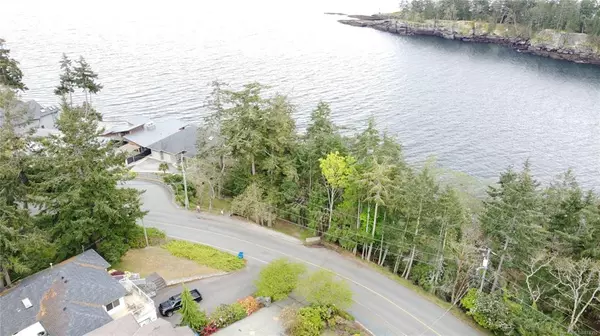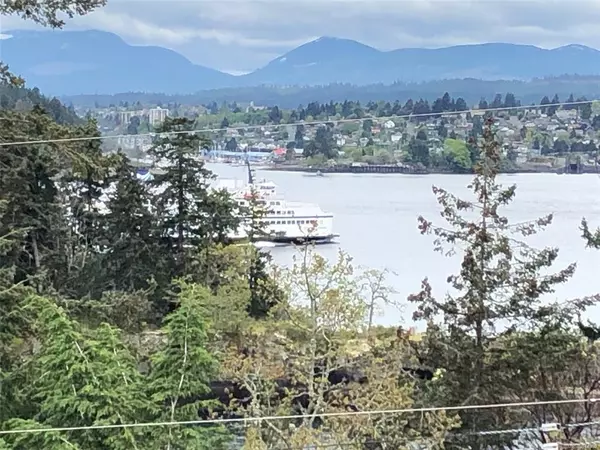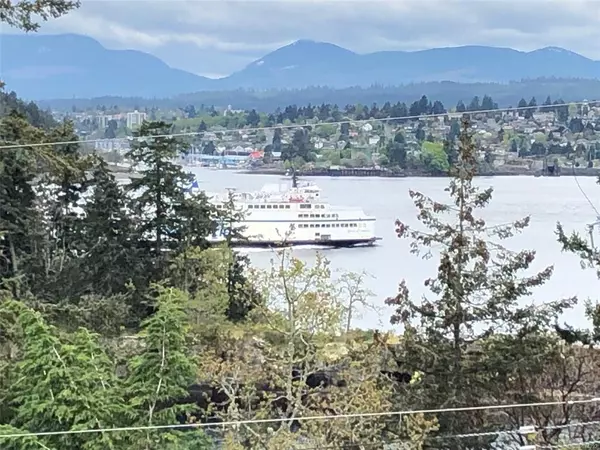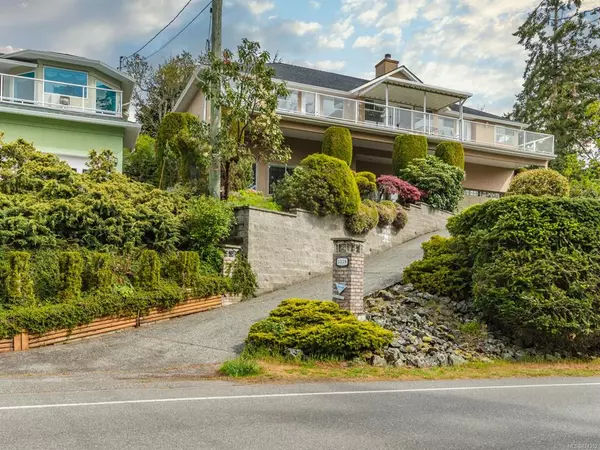$1,075,000
$999,000
7.6%For more information regarding the value of a property, please contact us for a free consultation.
3339 Stephenson Point Rd Nanaimo, BC V9T 1K3
3 Beds
3 Baths
2,996 SqFt
Key Details
Sold Price $1,075,000
Property Type Single Family Home
Sub Type Single Family Detached
Listing Status Sold
Purchase Type For Sale
Square Footage 2,996 sqft
Price per Sqft $358
MLS Listing ID 874392
Sold Date 06/22/21
Style Ground Level Entry With Main Up
Bedrooms 3
Rental Info Unrestricted
Year Built 1991
Annual Tax Amount $6,417
Tax Year 2020
Lot Size 9,147 Sqft
Acres 0.21
Property Description
Welcome to 3339 Stephenson Point Road Ocean & mountain views. Across the street from the ocean southern exposure. This 2996 sq/ft home offers a fabulous floor plan. The entry is large, the lower floor offers a rec room, bathroom, laundry & Access to the 2 car garage. Up stairs to this well designed home you will find a huge kitchen with lots of cupboards & counter space an island, & eating area access to the full length deck of the home ocean views looking over to the ferry terminal and mount Benson. There is a family room with vaulted ceiling & fireplace also with access to deck. We have living room, dining room with vaulted ceiling and & fireplace. The master bedroom is large and features the views access to deck, a large ensuite, big walking closet. There are 2 more bedroom and a 4-piece bathroom plus bonus room on this the level. The back door leads to mature back yard with rock walls and patio, if you like to garden this is for you. This home shows very well and has a lot of space
Location
State BC
County Nanaimo, City Of
Area Na Departure Bay
Zoning R-1
Direction Southwest
Rooms
Basement Finished
Main Level Bedrooms 3
Kitchen 1
Interior
Interior Features Dining/Living Combo, Eating Area, Jetted Tub, Vaulted Ceiling(s)
Heating Baseboard, Electric
Cooling None
Flooring Basement Slab, Carpet, Linoleum, Mixed, Tile
Fireplaces Number 2
Fireplaces Type Gas
Equipment Security System
Fireplace 1
Laundry In House
Exterior
Exterior Feature Balcony/Deck
Garage Spaces 2.0
View Y/N 1
View Mountain(s), Ocean
Roof Type Fibreglass Shingle
Handicap Access Primary Bedroom on Main
Total Parking Spaces 4
Building
Building Description Frame Wood,Stucco, Ground Level Entry With Main Up
Faces Southwest
Foundation Poured Concrete
Sewer Sewer Connected
Water Municipal
Structure Type Frame Wood,Stucco
Others
Tax ID 014-939-002
Ownership Freehold
Pets Description Aquariums, Birds, Caged Mammals, Cats, Dogs, Yes
Read Less
Want to know what your home might be worth? Contact us for a FREE valuation!

Our team is ready to help you sell your home for the highest possible price ASAP
Bought with Coldwell Banker Oceanside Real Estate


