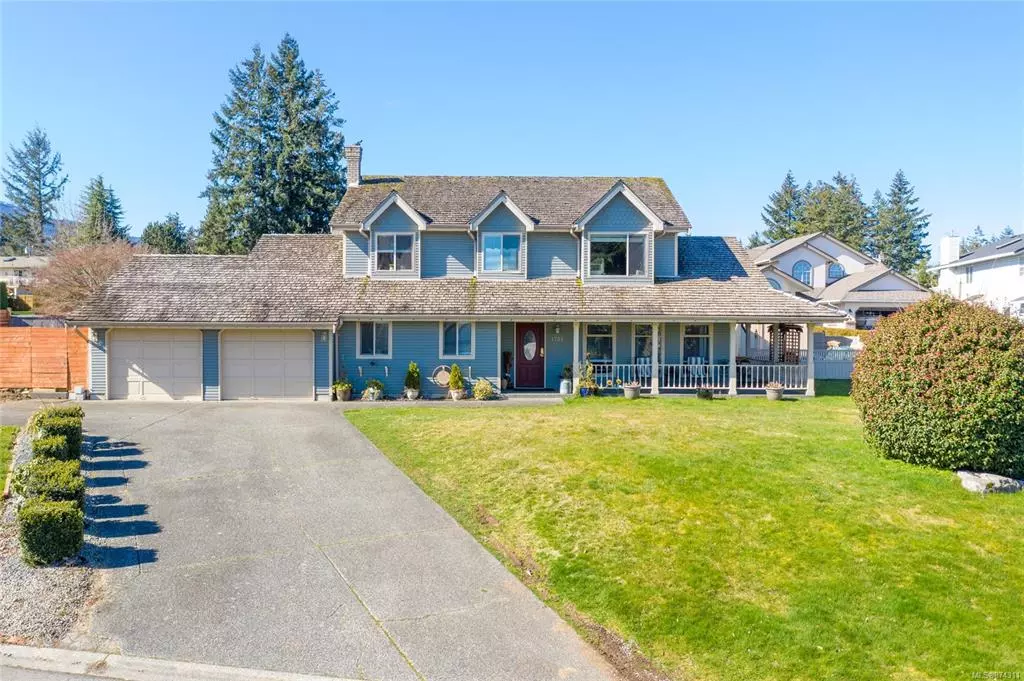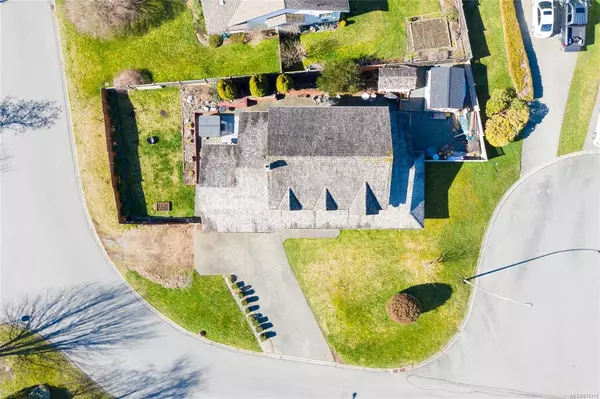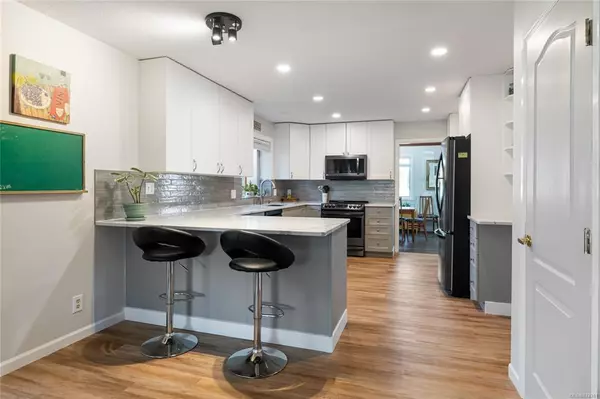$710,000
$699,900
1.4%For more information regarding the value of a property, please contact us for a free consultation.
1794 Latimer Rd Nanaimo, BC V9S 5R4
4 Beds
3 Baths
2,252 SqFt
Key Details
Sold Price $710,000
Property Type Single Family Home
Sub Type Single Family Detached
Listing Status Sold
Purchase Type For Sale
Square Footage 2,252 sqft
Price per Sqft $315
MLS Listing ID 874311
Sold Date 05/31/21
Style Main Level Entry with Upper Level(s)
Bedrooms 4
Rental Info Unrestricted
Year Built 1991
Annual Tax Amount $3,942
Tax Year 2019
Lot Size 8,712 Sqft
Acres 0.2
Property Description
Located in Central Nanaimo you will find this beautiful family friendly home. Upon entering you are greeted with a spacious entry way that leads you to an open concept living area with a dining room and fully renovated kitchen with new appliances, cabinets, quarts countertops, and new flooring. Enjoy the sun while reading in the den or cozy up next to the wood burning fireplace. There is an abundance of natural light flooding in with windows all around every room to watch the kids play. Upstairs are 4 bedrooms, main bathroom, and the master with Ocean glimpses, 3-piece ensuite and walk in closet. This floor plan is great for families and entertaining guests. Enjoy a cup of coffee on the covered front porch and fully fenced back yard. Relax with this home being on the corner of a family-oriented cul-de-sac & close to all majority amenities. All measurements are approximate and should be verified if important.
Location
State BC
County Nanaimo, City Of
Area Na Central Nanaimo
Zoning R1
Direction See Remarks
Rooms
Other Rooms Storage Shed
Basement None
Kitchen 1
Interior
Interior Features Dining Room, Dining/Living Combo, Eating Area, Storage
Heating Electric, Radiant Floor, Wood
Cooling None
Flooring Mixed, Tile, Vinyl
Fireplaces Number 1
Fireplaces Type Family Room
Equipment Central Vacuum
Fireplace 1
Window Features Insulated Windows,Vinyl Frames
Appliance Dishwasher, F/S/W/D, Hot Tub, Microwave
Laundry In House
Exterior
Exterior Feature Fencing: Full, Garden, Sprinkler System
Garage Spaces 2.0
Utilities Available Cable Available, Electricity Available, Recycling, Underground Utilities
View Y/N 1
View Ocean
Roof Type Shake
Total Parking Spaces 6
Building
Lot Description Central Location, Corner, Cul-de-sac, Easy Access, Family-Oriented Neighbourhood
Building Description Frame Wood,Insulation: Ceiling,Insulation: Walls,Wood, Main Level Entry with Upper Level(s)
Faces See Remarks
Foundation Slab
Sewer Sewer Connected
Water Municipal
Structure Type Frame Wood,Insulation: Ceiling,Insulation: Walls,Wood
Others
Tax ID 012140678
Ownership Freehold
Pets Description Aquariums, Birds, Caged Mammals, Cats, Dogs, Yes
Read Less
Want to know what your home might be worth? Contact us for a FREE valuation!

Our team is ready to help you sell your home for the highest possible price ASAP
Bought with RE/MAX of Nanaimo






