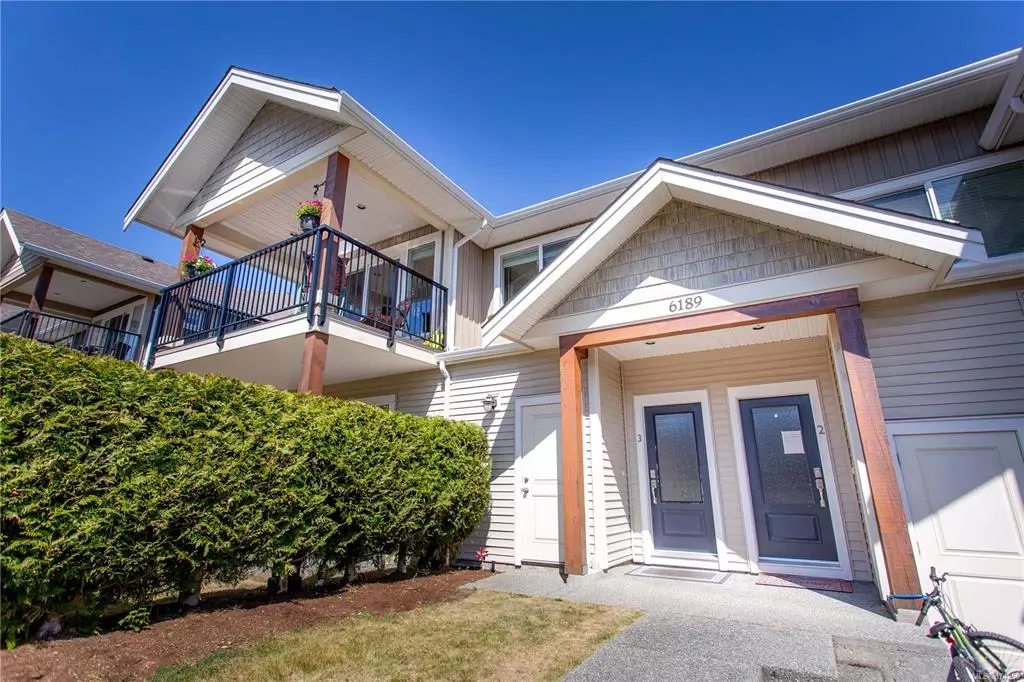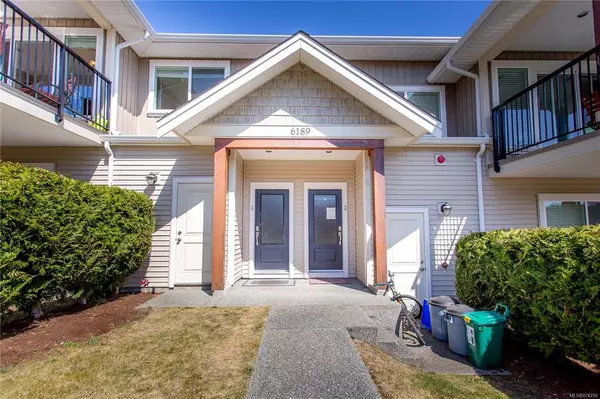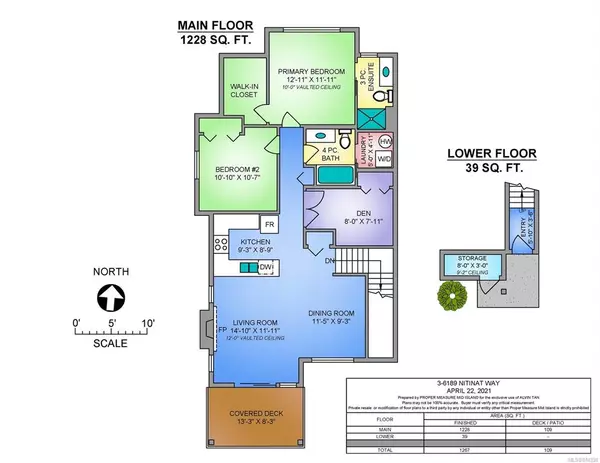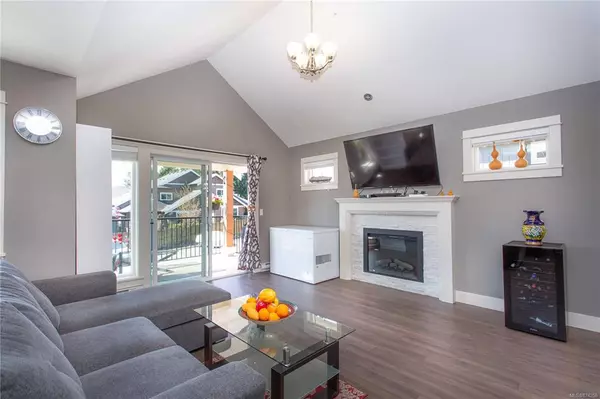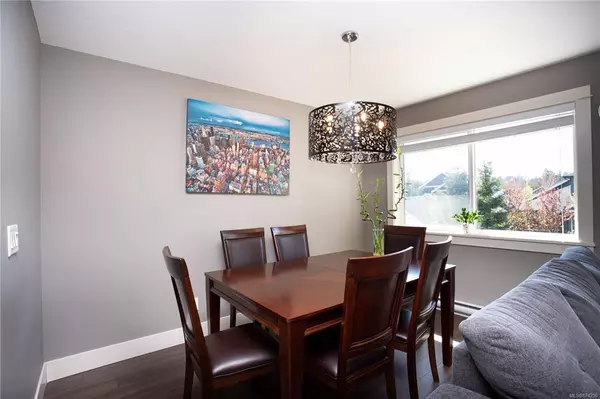$473,800
$448,800
5.6%For more information regarding the value of a property, please contact us for a free consultation.
6189 Nitinat Way #3 Nanaimo, BC V9V 0A9
2 Beds
2 Baths
1,267 SqFt
Key Details
Sold Price $473,800
Property Type Townhouse
Sub Type Row/Townhouse
Listing Status Sold
Purchase Type For Sale
Square Footage 1,267 sqft
Price per Sqft $373
Subdivision Carmanah Mews
MLS Listing ID 874250
Sold Date 06/25/21
Style Ground Level Entry With Main Up
Bedrooms 2
HOA Fees $305/mo
Rental Info Unrestricted
Year Built 2013
Annual Tax Amount $2,873
Tax Year 2020
Property Description
Located in North Nanaimo, this beautiful 2 bedrooms + den upper unit offers many quality
features suitable for today's contemporary family living. The bright, fully equipped kitchen,
which opens to the spacious living and dinning area, features elegant white cabinetry, sleek
stainless steel appliances & lots of counter space. Living room leads to a large
covered deck, bringing in plenty of natural light with vaulted ceiling & an electric fireplace
adding character to the already charming home. The master bedroom has a over sized walk -in closet
and a large 3 piece ensuite. Other features include a good - sized second bedroom with built - in
closet, a 4 piece main bathroom with a spacious tub and chic white tiling, a separate laundry room
and a sizable storage. Unrestricted rental. Some pets allowed. Great location, close to both
levels of schools, shopping, public transit, beach, parks and more! All measures & data are
approx; veriffy.
Location
State BC
County Nanaimo, City Of
Area Na North Nanaimo
Zoning R6
Direction South
Rooms
Basement None
Main Level Bedrooms 2
Kitchen 1
Interior
Heating Baseboard
Cooling None
Flooring Laminate
Fireplaces Number 1
Fireplaces Type Electric
Fireplace 1
Window Features Vinyl Frames
Appliance F/S/W/D
Laundry In House
Exterior
Exterior Feature Balcony, Low Maintenance Yard
View Y/N 1
View Mountain(s)
Roof Type Fibreglass Shingle
Total Parking Spaces 6
Building
Lot Description Sidewalk, Southern Exposure
Building Description Frame Wood,Insulation: Ceiling,Insulation: Walls,Vinyl Siding, Ground Level Entry With Main Up
Faces South
Story 2
Foundation Poured Concrete
Sewer Sewer Connected
Water Municipal
Additional Building None
Structure Type Frame Wood,Insulation: Ceiling,Insulation: Walls,Vinyl Siding
Others
Tax ID 029-173-647
Ownership Freehold/Strata
Acceptable Financing Must Be Paid Off
Listing Terms Must Be Paid Off
Pets Description Aquariums, Birds, Caged Mammals, Cats, Dogs, Number Limit
Read Less
Want to know what your home might be worth? Contact us for a FREE valuation!

Our team is ready to help you sell your home for the highest possible price ASAP
Bought with Royal LePage Parksville-Qualicum Beach Realty (QU)


