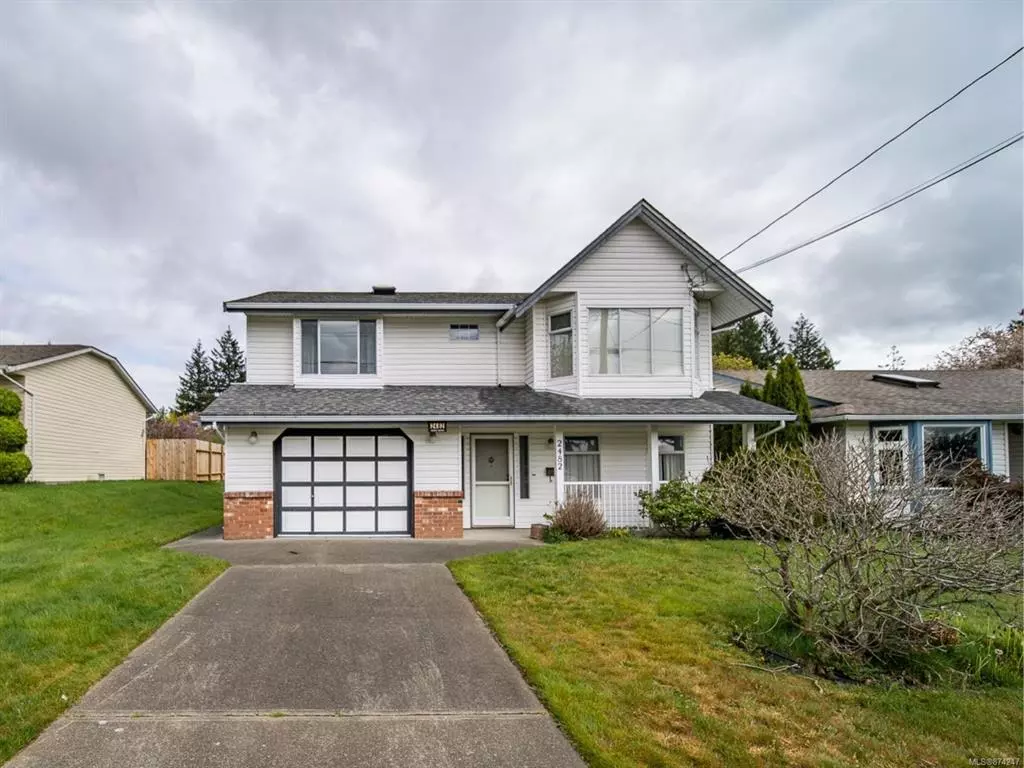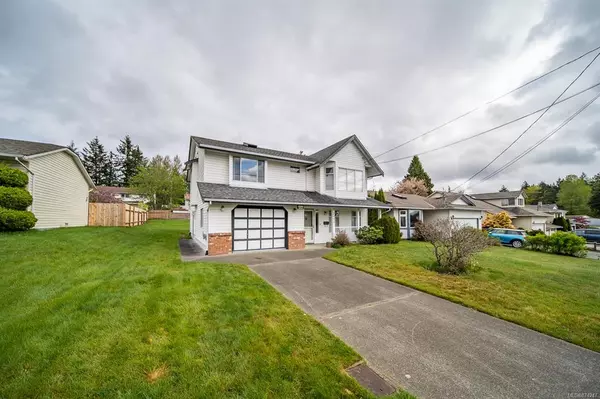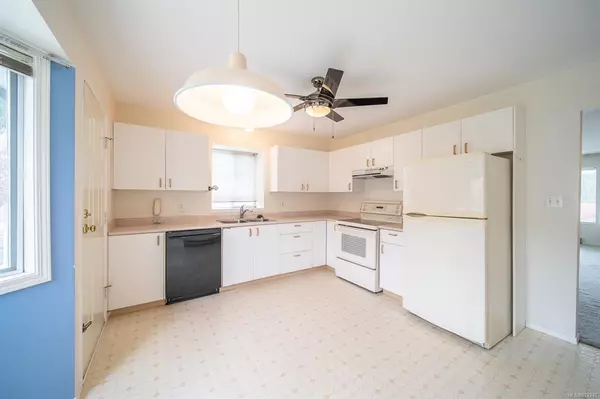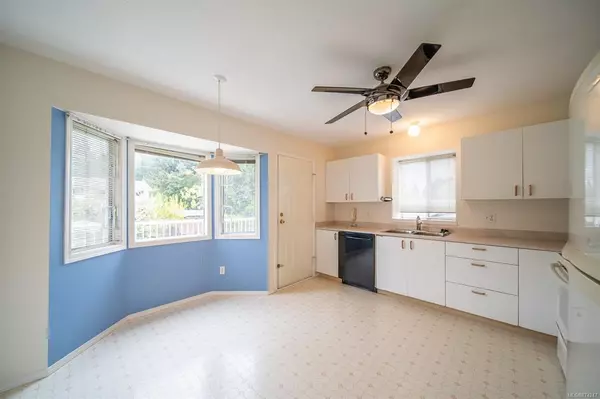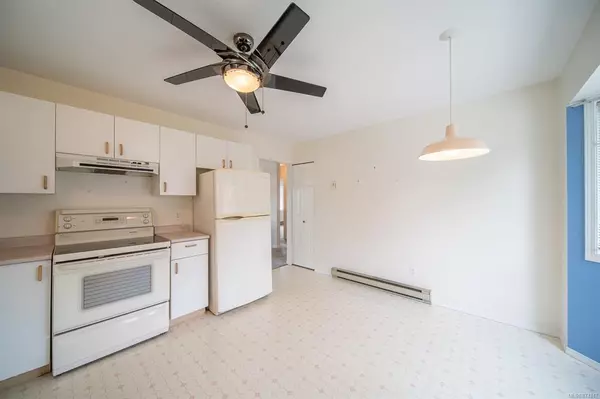$650,000
$620,000
4.8%For more information regarding the value of a property, please contact us for a free consultation.
2482 Nadely Cres Nanaimo, BC V9T 5T1
3 Beds
3 Baths
2,060 SqFt
Key Details
Sold Price $650,000
Property Type Single Family Home
Sub Type Single Family Detached
Listing Status Sold
Purchase Type For Sale
Square Footage 2,060 sqft
Price per Sqft $315
MLS Listing ID 874247
Sold Date 06/22/21
Style Ground Level Entry With Main Up
Bedrooms 3
Rental Info Unrestricted
Year Built 1989
Annual Tax Amount $3,328
Tax Year 2020
Lot Size 6,534 Sqft
Acres 0.15
Property Description
Nicely situated in the desirable, family neighborhood of Mountain View Estate in Divers Lake and only steps to Cole Tyee elementary school, parks, and Bus routes. Featuring a sought-after basement entry design, with suite potential and vaulted ceilings. This home a has bright and open feeling with a large living room featuring south facing bay windows providing ample natural light. The kitchen is clean and functional, ready for your updates and ideas. You will appreciate the large primary bedroom with 3-piece ensuite and walk-in closet. Two more bedrooms and a nice 4pc main bathroom complete the main living space. Downstairs a second family room provides extra space for the kids or entertaining and the huge back bonus is ideal for a workshop, future expansion, or suite potential. The fenced back yard is primarily flat and makes a great space for pets or gardening. Bring your renovating ideas and make this home yours!
Location
State BC
County Nanaimo, City Of
Area Na Diver Lake
Zoning R-1
Direction South
Rooms
Basement Other
Main Level Bedrooms 3
Kitchen 1
Interior
Heating Baseboard
Cooling None
Fireplaces Type Wood Stove
Laundry In House
Exterior
Exterior Feature Fencing: Partial
Garage Spaces 1.0
Utilities Available Cable To Lot, Electricity To Lot, Garbage, Phone To Lot, Recycling
Roof Type Asphalt Shingle
Total Parking Spaces 3
Building
Lot Description Central Location, Easy Access, Family-Oriented Neighbourhood, Quiet Area, Shopping Nearby, Southern Exposure
Building Description Frame Wood,Insulation: Ceiling,Insulation: Walls,Vinyl Siding, Ground Level Entry With Main Up
Faces South
Foundation Poured Concrete, Slab
Sewer Sewer Connected
Water Municipal
Additional Building Potential
Structure Type Frame Wood,Insulation: Ceiling,Insulation: Walls,Vinyl Siding
Others
Restrictions Building Scheme
Tax ID 012-184-128
Ownership Freehold
Acceptable Financing None
Listing Terms None
Pets Description Aquariums, Birds, Caged Mammals, Cats, Dogs, Yes
Read Less
Want to know what your home might be worth? Contact us for a FREE valuation!

Our team is ready to help you sell your home for the highest possible price ASAP
Bought with Pemberton Holmes Ltd. (Pkvl)


