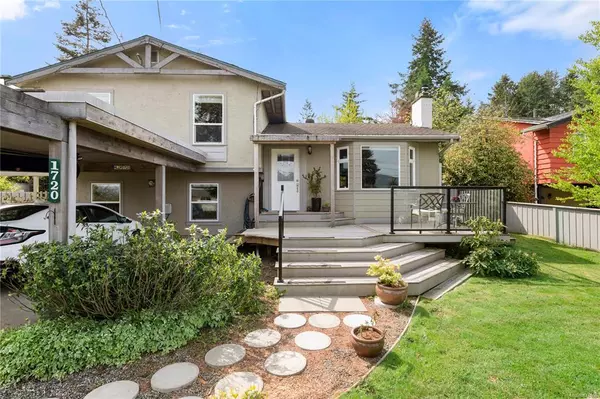$731,500
$649,900
12.6%For more information regarding the value of a property, please contact us for a free consultation.
1720 Glen Rd Cowichan Bay, BC V0R 1N1
3 Beds
2 Baths
1,485 SqFt
Key Details
Sold Price $731,500
Property Type Single Family Home
Sub Type Single Family Detached
Listing Status Sold
Purchase Type For Sale
Square Footage 1,485 sqft
Price per Sqft $492
MLS Listing ID 874096
Sold Date 07/30/21
Style Split Level
Bedrooms 3
Rental Info Unrestricted
Year Built 1973
Annual Tax Amount $3,076
Tax Year 2020
Lot Size 8,276 Sqft
Acres 0.19
Property Description
Welcome to 1720 Glen Road. A lovingly maintained and updated family home in a fantastic, quiet Cowichan Bay neighbourhood within walking distance to Bench Elementary, and Cowichan Bay where you can enjoy the many unique shops, restaurants, and the marina. On the main floor of this split-level home is the living room featuring a bay window with peek-a-boo ocean views, and a cozy wood-burning fireplace. The living area opens up to the kitchen and dining room, with access to the incredible fully-fenced backyard off the dining room. With southern exposure, a partially covered deck, and a hot tub, the backyard is perfectly set up for year-round enjoyment. Upstairs are three bedrooms with a 4-piece bath and downstairs is a rec room, 3-piece bath, and laundry room. The home also includes a high-efficiency gas furnace, Leviton electric vehicle charging station, security system, and an irrigated garden bed. This home is a must-see and provides great value!
Location
State BC
County Cowichan Valley Regional District
Area Du Cowichan Bay
Zoning R-3
Direction North
Rooms
Basement Crawl Space, Finished, Full, Walk-Out Access
Kitchen 1
Interior
Heating Forced Air, Natural Gas, Wood
Cooling None
Flooring Mixed
Fireplaces Number 1
Fireplaces Type Living Room, Wood Burning
Equipment Security System
Fireplace 1
Window Features Vinyl Frames
Laundry In House
Exterior
Exterior Feature Fencing: Full, Garden, Low Maintenance Yard
Carport Spaces 1
Roof Type Fibreglass Shingle
Parking Type Driveway, Carport
Total Parking Spaces 2
Building
Lot Description Family-Oriented Neighbourhood, Marina Nearby, Near Golf Course, Recreation Nearby, Shopping Nearby
Building Description Insulation: Ceiling,Insulation: Walls,Stucco, Split Level
Faces North
Foundation Poured Concrete
Sewer Sewer Connected
Water Regional/Improvement District
Structure Type Insulation: Ceiling,Insulation: Walls,Stucco
Others
Tax ID 002-707-331
Ownership Freehold
Pets Description Aquariums, Birds, Caged Mammals, Cats, Dogs, Yes
Read Less
Want to know what your home might be worth? Contact us for a FREE valuation!

Our team is ready to help you sell your home for the highest possible price ASAP
Bought with RE/MAX Camosun






