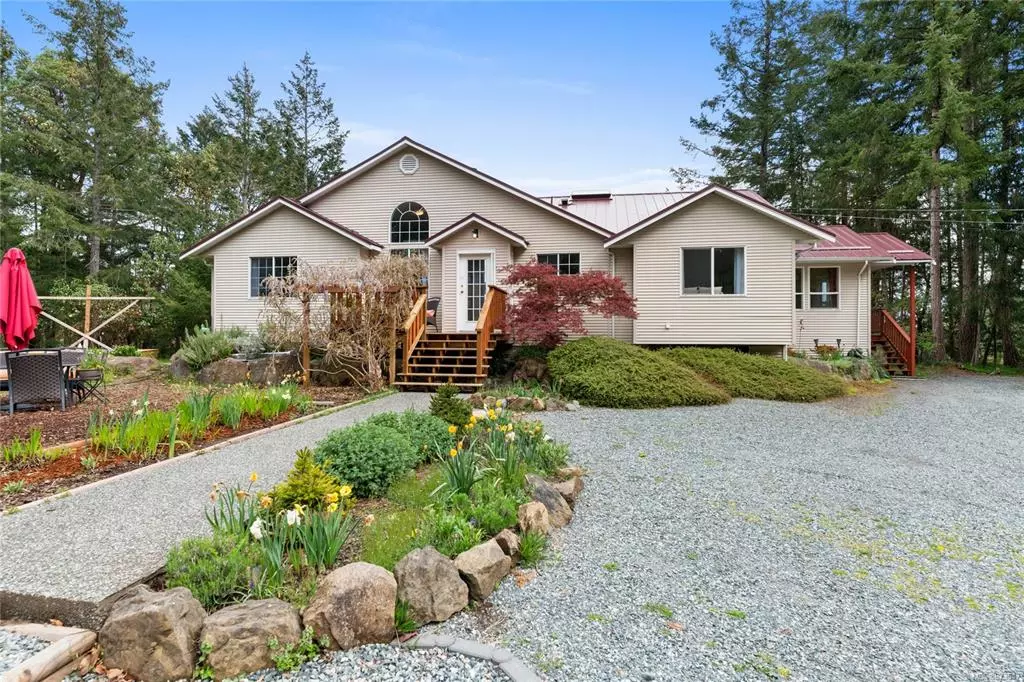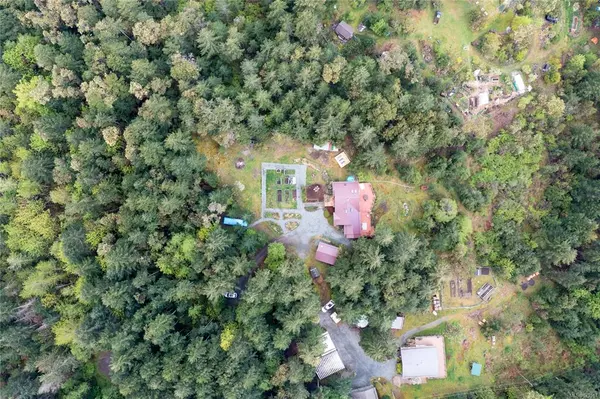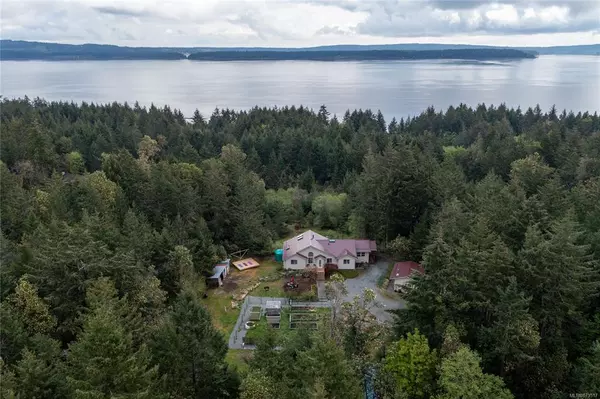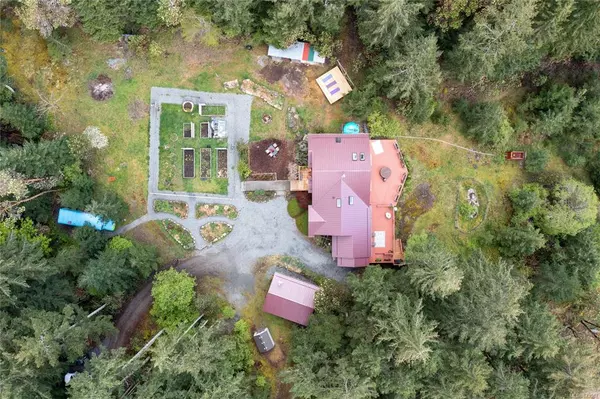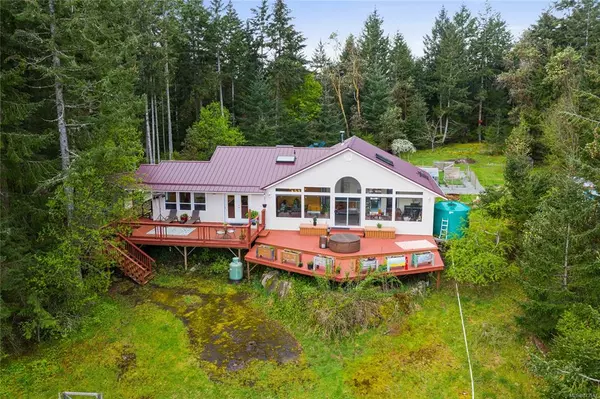$938,000
$949,000
1.2%For more information regarding the value of a property, please contact us for a free consultation.
3274 Bissell Rd Nanaimo, BC V9G 1E4
4 Beds
3 Baths
1,928 SqFt
Key Details
Sold Price $938,000
Property Type Single Family Home
Sub Type Single Family Detached
Listing Status Sold
Purchase Type For Sale
Square Footage 1,928 sqft
Price per Sqft $486
MLS Listing ID 873517
Sold Date 06/29/21
Style Rancher
Bedrooms 4
Rental Info Unrestricted
Year Built 1993
Annual Tax Amount $5,132
Tax Year 2020
Lot Size 2.850 Acres
Acres 2.85
Property Description
With 2.8+ acres, this sunny residence surrounded by the forest, w/ lg picture windows & four outdoor decks, is the perfect retreat like home. Be welcomed by a rock garden fronting raised vegetable beds, fruit trees & mature plants. Catch the afternoon sun on the new stand-alone deck, perfect for outdoor yoga, concerts or movie nights. Inside you have 3 beds & 2 baths w/ an open concept floor plan & vaulted ceilings. Enjoy the recently updated kitchen w/ new cabinets & quartz countertops. New hardwood & laminate floors throughout. The Main bath has a soaker tub & new vanity. Kids and the young at heart will love the loft style bdrm with a secret passage. The detached Studio with a composting toilet, the outdoor solar shower, and RV hook up area are ideal for guests. With a new metal roof & many recent upgrades, this home is turnkey. Great neighbours, next door to hiking trails, & 10 min walk to the beach. Enjoy the outdoor lifestyle this home offers! Pls verify msmnts if important.
Location
State BC
County Nanaimo Regional District
Area Na Cedar
Zoning RU4D
Direction Southwest
Rooms
Other Rooms Greenhouse, Guest Accommodations, Storage Shed, Workshop
Basement Crawl Space
Main Level Bedrooms 3
Kitchen 1
Interior
Interior Features Ceiling Fan(s), Dining/Living Combo, Soaker Tub, Vaulted Ceiling(s)
Heating Baseboard, Electric, Wood
Cooling None
Flooring Mixed
Fireplaces Number 1
Fireplaces Type Wood Stove
Fireplace 1
Window Features Bay Window(s),Blinds,Insulated Windows,Skylight(s),Vinyl Frames,Window Coverings
Appliance F/S/W/D
Laundry In House
Exterior
Exterior Feature Balcony/Deck, Fencing: Partial, Garden, Sprinkler System
View Y/N 1
View Mountain(s)
Roof Type Metal
Handicap Access Ground Level Main Floor, Primary Bedroom on Main
Total Parking Spaces 3
Building
Lot Description Acreage, Landscaped, Marina Nearby, No Through Road, Pasture, Private, Quiet Area, Rural Setting, In Wooded Area
Building Description Frame Wood,Insulation: Ceiling,Insulation: Walls,Vinyl Siding, Rancher
Faces Southwest
Foundation Poured Concrete
Sewer Septic System
Water Other
Structure Type Frame Wood,Insulation: Ceiling,Insulation: Walls,Vinyl Siding
Others
Restrictions Easement/Right of Way
Tax ID 023-948-248
Ownership Freehold
Pets Description Aquariums, Birds, Caged Mammals, Cats, Dogs, Yes
Read Less
Want to know what your home might be worth? Contact us for a FREE valuation!

Our team is ready to help you sell your home for the highest possible price ASAP
Bought with Oakwyn Realty Downtown Ltd


