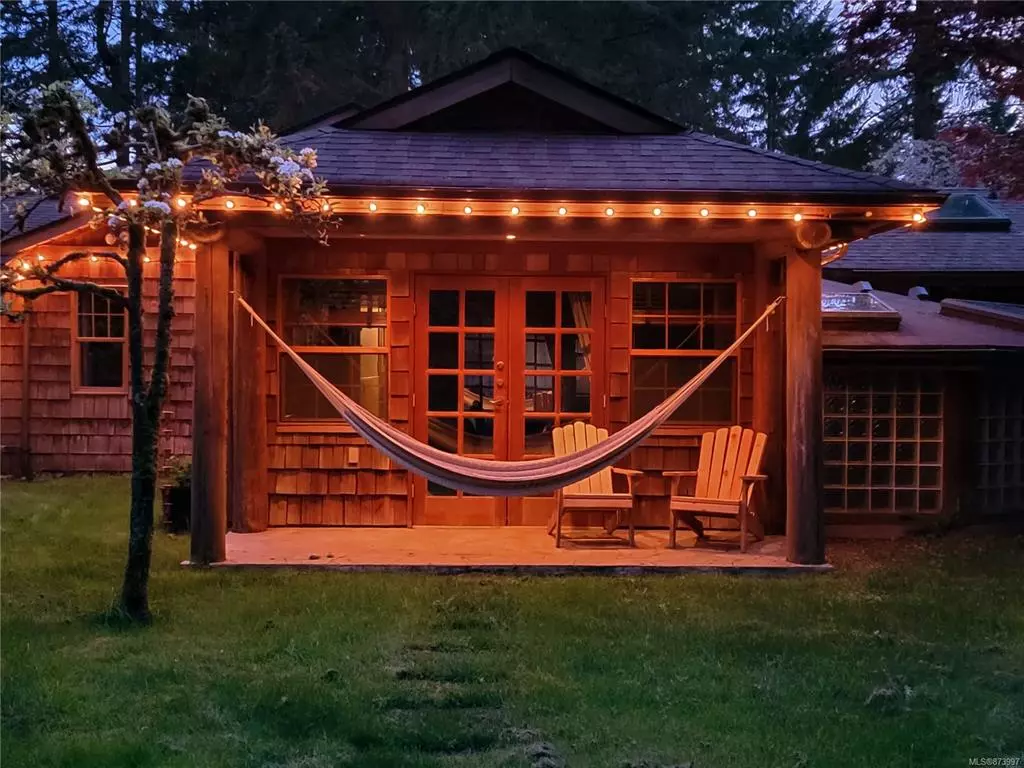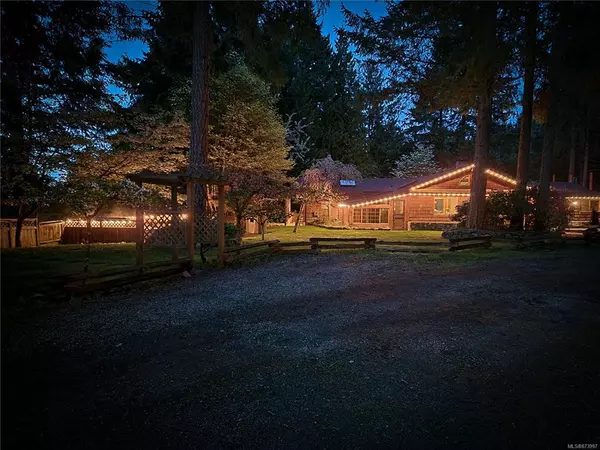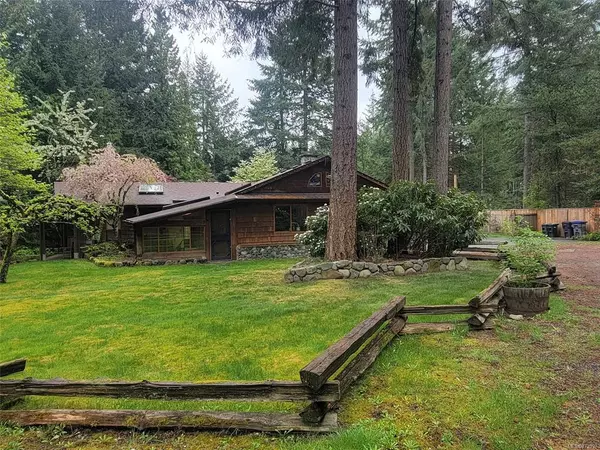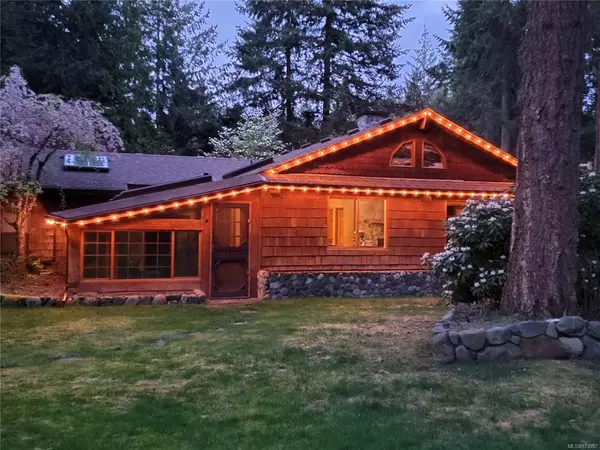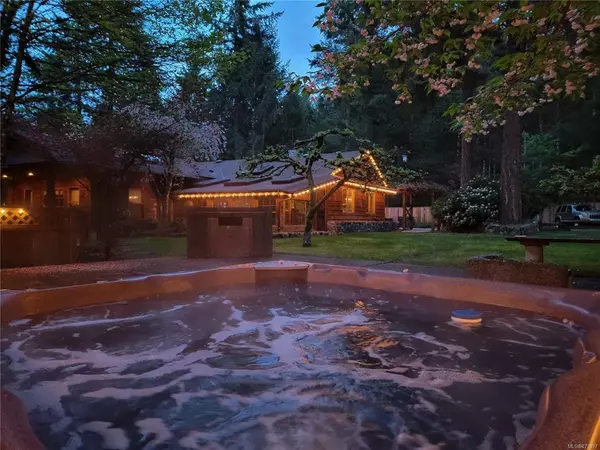$1,250,000
$1,275,000
2.0%For more information regarding the value of a property, please contact us for a free consultation.
1390 Spruston Rd Nanaimo, BC V0R 1H0
5 Beds
4 Baths
2,465 SqFt
Key Details
Sold Price $1,250,000
Property Type Single Family Home
Sub Type Single Family Detached
Listing Status Sold
Purchase Type For Sale
Square Footage 2,465 sqft
Price per Sqft $507
MLS Listing ID 873997
Sold Date 06/29/21
Style Rancher
Bedrooms 5
Rental Info Unrestricted
Year Built 1986
Annual Tax Amount $3,087
Tax Year 2019
Lot Size 2.100 Acres
Acres 2.1
Property Description
Tranquility at its finest! Imagine sitting on a meditation deck surrounded by trees, a pond with a water
feature and Koi fish, fruit trees(apple, cherry, pear, kiwi, hazelnut, blueberry)and only a short walk to
your own river front access! This amazing property holds a lot of potential with several accommodation
options. Main West Coast Rancher style house has 3 bedrooms, 2 baths, ensuite has a gorgeous slate
walk-in shower and soaker tub, office space and bonus room off the side of the garage (crafters room or
man cave?!) Heat pump, pacific energy wood stoves, floor to ceiling river rock fireplaces & chimneys,
vaulted wood ceilings, stained glass windows, several decks & patios. Huge detached single bay shop
with a loft and self-contained 23’x12’ bachelor suite. Deluxe chicken coop/run, potting shed, outdoor
workshop, hot tub, firepit & outdoor eating area and a 2 bed cottage all make up this super unique property! So much more to list, come take a peek.
Location
State BC
County Nanaimo, City Of
Area Na Extension
Direction Southwest
Rooms
Other Rooms Storage Shed, Workshop
Basement None
Main Level Bedrooms 5
Kitchen 1
Interior
Interior Features French Doors, Soaker Tub
Heating Heat Pump, Wood
Cooling Other
Flooring Basement Slab, Mixed
Fireplaces Number 3
Fireplaces Type Wood Burning
Fireplace 1
Window Features Screens,Skylight(s),Stained/Leaded Glass,Wood Frames
Appliance Dishwasher, Hot Tub
Laundry In House
Exterior
Exterior Feature Fenced, Garden, Sprinkler System, Wheelchair Access
Utilities Available Cable To Lot, Electricity To Lot, Garbage, Natural Gas Available, Phone To Lot, Recycling
Waterfront Description River
Roof Type Asphalt Shingle
Total Parking Spaces 5
Building
Lot Description Landscaped, Rural Setting
Building Description Frame Wood,Shingle-Other,Wood, Rancher
Faces Southwest
Foundation Slab
Sewer Septic System
Water Well: Drilled
Architectural Style West Coast
Additional Building Exists
Structure Type Frame Wood,Shingle-Other,Wood
Others
Restrictions ALR: No,Easement/Right of Way
Tax ID 018-779-883
Ownership Freehold
Acceptable Financing Must Be Paid Off
Listing Terms Must Be Paid Off
Pets Description Aquariums, Birds, Caged Mammals, Cats, Dogs, Yes
Read Less
Want to know what your home might be worth? Contact us for a FREE valuation!

Our team is ready to help you sell your home for the highest possible price ASAP
Bought with eXp Realty


