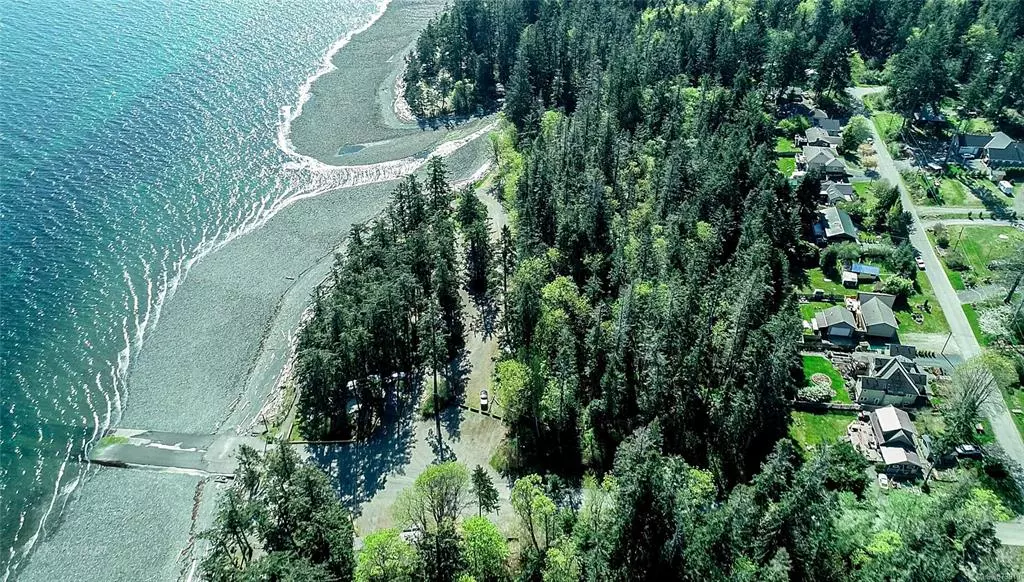$875,000
$875,000
For more information regarding the value of a property, please contact us for a free consultation.
6144 Aldergrove Dr Courtenay, BC V9J 1V7
3 Beds
2 Baths
2,288 SqFt
Key Details
Sold Price $875,000
Property Type Single Family Home
Sub Type Single Family Detached
Listing Status Sold
Purchase Type For Sale
Square Footage 2,288 sqft
Price per Sqft $382
MLS Listing ID 873910
Sold Date 07/07/21
Style Main Level Entry with Lower Level(s)
Bedrooms 3
Rental Info Unrestricted
Year Built 1978
Annual Tax Amount $2,352
Tax Year 2020
Lot Size 0.270 Acres
Acres 0.27
Property Description
LOCATION, NATURE, LIFESTYLE! This home is situated in a mature, friendly seaside neighbourhood & literally backs on to Kitty Coleman Beach & Provincial Park. Imagine, right from your backyard, you have access to lush trails, 2 boat launches, 900 meters of shoreline, a forest of Western hemlock, red cedar, douglas fir & the estuary of Kitty Coleman Creek. You can feel the care given to both the home & property, where for 40 years, the owners lovingly maintained it. The level entry home enjoys over 2200 sq ft, w/a full walk-out basement, ready for your ideas. The living/dining is a great place to relax, cozy up to the woodstove, read a book on the window seat, or go out on the deck to look over the fabulous & private backyard. Bonus! Peek-a-boo ocean views, ductless heat pump, coveted clothesline, metal roof, chicken coop, overheight carport, room for your toys, easy access for fishing + boating & zoned for a carriage house. This gem, only 15 minutes from town, could be the one for you!!
Location
State BC
County Comox Valley Regional District
Area Cv Courtenay North
Zoning CR1
Direction Southwest
Rooms
Other Rooms Storage Shed
Basement Partially Finished, Walk-Out Access
Main Level Bedrooms 2
Kitchen 1
Interior
Interior Features Dining Room
Heating Baseboard, Electric, Heat Pump
Cooling Air Conditioning
Flooring Mixed
Fireplaces Number 1
Fireplaces Type Wood Burning
Fireplace 1
Window Features Bay Window(s),Garden Window(s)
Appliance F/S/W/D
Laundry In House
Exterior
Exterior Feature Balcony/Deck
Carport Spaces 1
Roof Type Metal
Parking Type Driveway, Carport, On Street, RV Access/Parking
Total Parking Spaces 4
Building
Lot Description Landscaped, Quiet Area, Recreation Nearby, Rural Setting, In Wooded Area
Building Description Shingle-Wood, Main Level Entry with Lower Level(s)
Faces Southwest
Foundation Poured Concrete
Sewer Septic System
Water Well: Drilled
Structure Type Shingle-Wood
Others
Tax ID 000-005-576
Ownership Freehold
Pets Description Aquariums, Birds, Caged Mammals, Cats, Dogs, Yes
Read Less
Want to know what your home might be worth? Contact us for a FREE valuation!

Our team is ready to help you sell your home for the highest possible price ASAP
Bought with RE/MAX Ocean Pacific Realty (CX)






