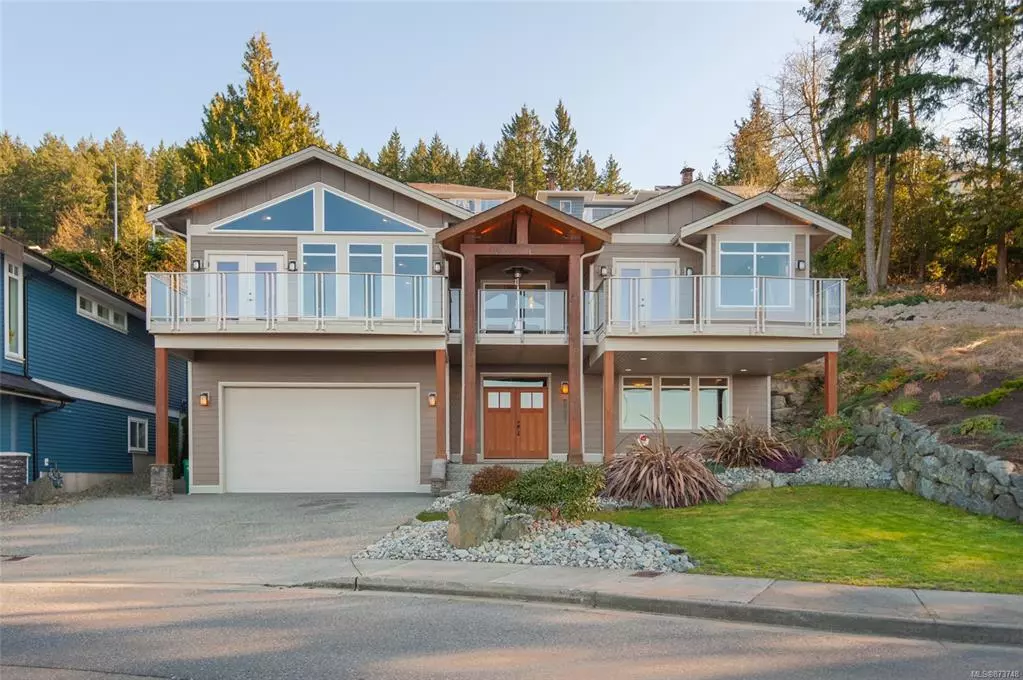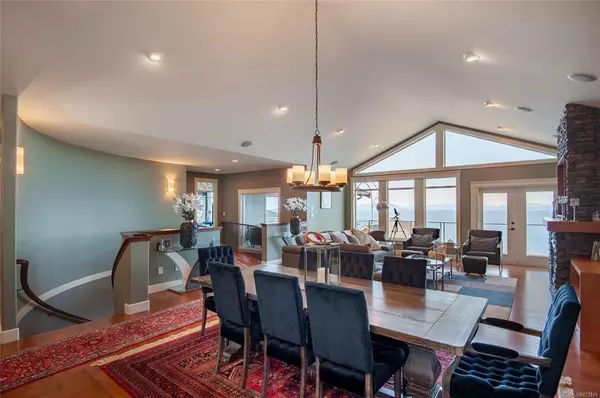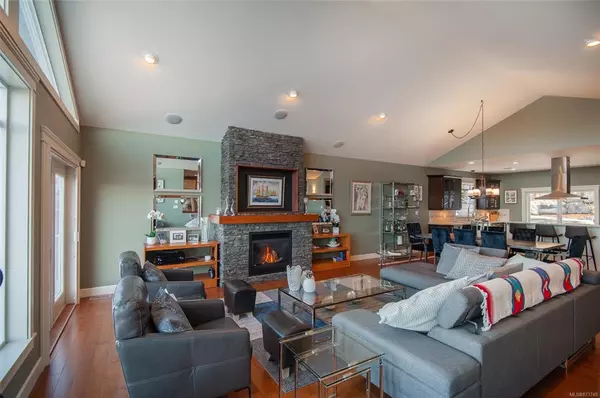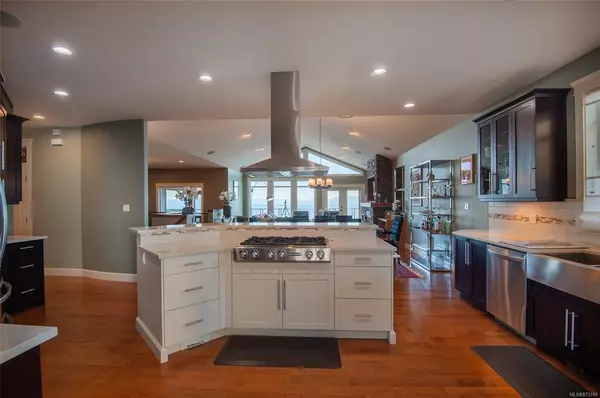$1,225,000
$1,199,900
2.1%For more information regarding the value of a property, please contact us for a free consultation.
5297 Dewar Rd Nanaimo, BC V9T 6T3
4 Beds
4 Baths
3,730 SqFt
Key Details
Sold Price $1,225,000
Property Type Single Family Home
Sub Type Single Family Detached
Listing Status Sold
Purchase Type For Sale
Square Footage 3,730 sqft
Price per Sqft $328
MLS Listing ID 873748
Sold Date 06/11/21
Style Ground Level Entry With Main Up
Bedrooms 4
Rental Info Unrestricted
Year Built 2010
Annual Tax Amount $6,957
Tax Year 2020
Lot Size 8,276 Sqft
Acres 0.19
Property Description
BREATHTAKING PANORAMIC OCEAN and Mountain Views. Here is a rare opportunity to own this immaculate 3,730 sq ft North Nanaimo Home with unmatched custom features not easily found in today's market. Custom built in 2010 and loaded with features such as a floating bridge feature to master bedroom, Beautiful spa-like master bathroom w/ jetted tub, large separate shower, heated floors & double sinks, plus adjoining large, designer walk in closet, custom light features, hardwood floors & quartz counters, custom built ins & designer upgrades throughout. Enjoy endless ocean views from the massive front deck with covered area. The lower level includes a large family room with toy room and 2 piece bathroom. Also on the lower level is 1 bedroom suite w/ separate entrance & sound proofing. Additional feature include hot tub, oversized garage with side door, heat pump, central Vacuum and hot water on demand. This is a special home and will not last long. All measurements approx..
Location
State BC
County Nanaimo, City Of
Area Na North Nanaimo
Direction North
Rooms
Basement Finished, Full
Main Level Bedrooms 3
Kitchen 1
Interior
Interior Features Soaker Tub, Winding Staircase
Heating Forced Air, Natural Gas
Cooling None
Flooring Hardwood
Fireplaces Number 2
Fireplaces Type Electric, Gas
Equipment Central Vacuum
Fireplace 1
Window Features Insulated Windows
Laundry In House
Exterior
Exterior Feature Balcony/Patio, Low Maintenance Yard
Garage Spaces 2.0
View Y/N 1
View City, Ocean
Roof Type Fibreglass Shingle
Total Parking Spaces 2
Building
Lot Description Park Setting, Quiet Area, Recreation Nearby, Shopping Nearby, Sidewalk
Building Description Cement Fibre, Ground Level Entry With Main Up
Faces North
Foundation Poured Concrete
Sewer Sewer Connected
Water Municipal
Structure Type Cement Fibre
Others
Tax ID 026-919-257
Ownership Freehold
Pets Description Aquariums, Birds, Caged Mammals, Cats, Dogs, Yes
Read Less
Want to know what your home might be worth? Contact us for a FREE valuation!

Our team is ready to help you sell your home for the highest possible price ASAP
Bought with eXp Realty






