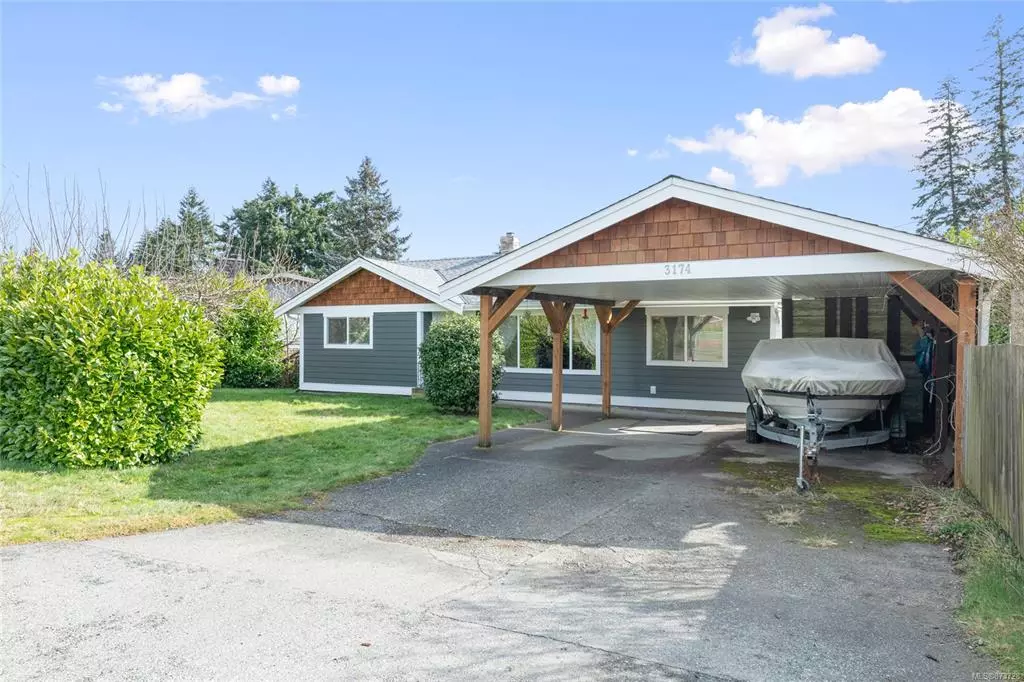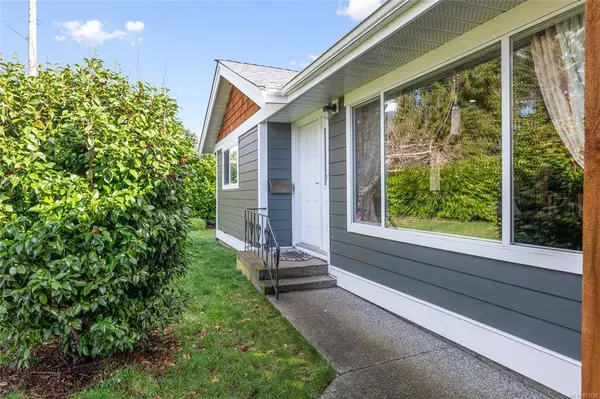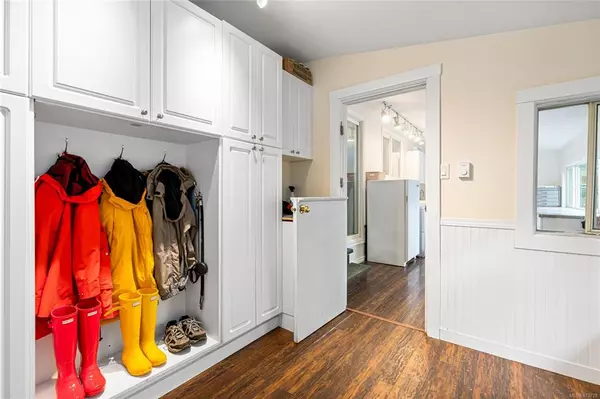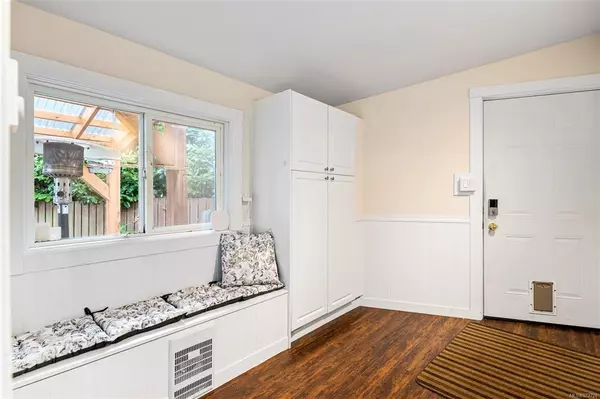$580,000
$599,900
3.3%For more information regarding the value of a property, please contact us for a free consultation.
3174 Mexicana Rd Nanaimo, BC V9T 2W7
3 Beds
2 Baths
1,428 SqFt
Key Details
Sold Price $580,000
Property Type Single Family Home
Sub Type Single Family Detached
Listing Status Sold
Purchase Type For Sale
Square Footage 1,428 sqft
Price per Sqft $406
MLS Listing ID 873728
Sold Date 06/07/21
Style Rancher
Bedrooms 3
Rental Info Unrestricted
Year Built 1965
Annual Tax Amount $3,143
Tax Year 2020
Lot Size 8,712 Sqft
Acres 0.2
Property Description
Welcome to 3174 Mexicana! This beautifully 1428sqft updated rancher, w/ 2 carports & RV parking is situated on a .2 acre lot. Location couldn’t be better, literally across fom a highschool, minutes from elementary schools, parks, shopping, transit & recreation. The enitre house underwent a reno 3 years ago, including a new fibreglass laminate roof, vinyl windows, hardi-plank siding, scraped engineered laminate flooring & SS kitchen appliances, just to name a few. Now, talk about a well-laid out home, the large primary bedroom w/ a walk-in closet & a 4 piece ensuite bathroom is on one end of the house. The dining room/kitchen/living room with wood burning fireplace in the middle separates the other two ample sized bedrooms & 4 piece bathroom. The heating bill is low as the wood stove heats the entire house! The back yard is fully fenced, private, low maintenance & most importantly quiet. Call for your private showing today. All measurement approx.
Location
State BC
County Nanaimo, City Of
Area Na Departure Bay
Zoning R1
Direction South
Rooms
Other Rooms Storage Shed
Basement Crawl Space
Main Level Bedrooms 3
Kitchen 1
Interior
Interior Features Breakfast Nook, Dining/Living Combo, Eating Area
Heating Forced Air, Oil
Cooling None
Flooring Laminate
Fireplaces Number 1
Fireplaces Type Wood Burning
Equipment Propane Tank
Fireplace 1
Window Features Blinds,Garden Window(s),Insulated Windows,Screens,Vinyl Frames,Window Coverings
Appliance Dishwasher, F/S/W/D, Range Hood
Laundry In House
Exterior
Exterior Feature Balcony/Patio, Fenced, Fencing: Full, Lighting, Low Maintenance Yard, Security System
Carport Spaces 1
Utilities Available Cable Available, Cable To Lot, Compost, Electricity Available, Electricity To Lot, Garbage, Natural Gas Available, Phone Available, Phone To Lot, Recycling
Roof Type Fibreglass Shingle
Handicap Access Ground Level Main Floor, Primary Bedroom on Main
Total Parking Spaces 5
Building
Lot Description Central Location, Easy Access, Family-Oriented Neighbourhood, Landscaped, Level, Marina Nearby, Near Golf Course, Pie Shaped Lot, Private, Quiet Area, Recreation Nearby, Shopping Nearby, Southern Exposure
Building Description Concrete,Frame Wood,Insulation All,Other, Rancher
Faces South
Foundation Poured Concrete
Sewer Sewer Available, Sewer Connected, Sewer To Lot
Water Municipal
Structure Type Concrete,Frame Wood,Insulation All,Other
Others
Tax ID 005-071-909
Ownership Freehold
Acceptable Financing See Remarks
Listing Terms See Remarks
Pets Description Aquariums, Birds, Caged Mammals, Cats, Dogs, Yes
Read Less
Want to know what your home might be worth? Contact us for a FREE valuation!

Our team is ready to help you sell your home for the highest possible price ASAP
Bought with 460 Realty Inc. (NA)






