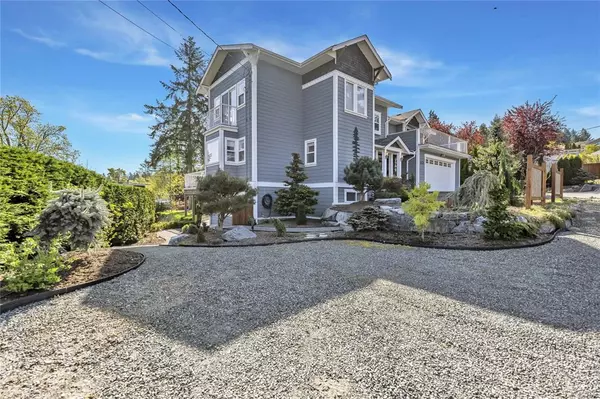$1,300,000
$1,295,000
0.4%For more information regarding the value of a property, please contact us for a free consultation.
1757 Fenwick Rd Cowichan Bay, BC V0R 1N1
4 Beds
4 Baths
3,848 SqFt
Key Details
Sold Price $1,300,000
Property Type Single Family Home
Sub Type Single Family Detached
Listing Status Sold
Purchase Type For Sale
Square Footage 3,848 sqft
Price per Sqft $337
MLS Listing ID 873279
Sold Date 05/17/21
Style Main Level Entry with Lower/Upper Lvl(s)
Bedrooms 4
Rental Info Unrestricted
Year Built 2003
Annual Tax Amount $5,430
Tax Year 2020
Lot Size 0.320 Acres
Acres 0.32
Property Description
Exquisite home, nestled above and overlooking Cowichan Bay. This lovingly maintained and tastefully updated, four bed, four bath home is sure to please. The covered front veranda opens into the foyer and flows to the updated kitchen. The kitchen features quartz counters, a custom granite “guitar shaped” island and newer stainless appliances. Just off the kitchen, the dining area takes full advantage of the views of the Bay and the vaulted living room features a central gas fireplace, hardwood floors and access to two separate decks. The south deck flows down into a lovely outdoor gazebo seating area, blanketed in paving stones and surrounded by mature landscaping. The main bedroom up includes an ensuite with walk in shower and a walk- through closet leading to a second bedroom with ensuite and access to a large west facing deck. Down is a full two bed in-law suite, with separate entrance & parking, a large covered patio and cozy gas fireplace.
Location
State BC
County Cowichan Valley Regional District
Area Du Cowichan Bay
Direction West
Rooms
Basement None
Kitchen 2
Interior
Heating Forced Air, Natural Gas
Cooling None
Flooring Carpet, Wood
Fireplaces Number 2
Fireplaces Type Gas
Fireplace 1
Appliance Dishwasher, F/S/W/D
Laundry In House
Exterior
Exterior Feature Awning(s), Balcony/Deck, Balcony/Patio, Lighting, Low Maintenance Yard
Garage Spaces 2.0
View Y/N 1
View Mountain(s), Ocean
Roof Type Fibreglass Shingle
Parking Type Garage Double
Total Parking Spaces 2
Building
Lot Description Marina Nearby, Rural Setting, Shopping Nearby
Building Description Cement Fibre, Main Level Entry with Lower/Upper Lvl(s)
Faces West
Foundation Poured Concrete
Sewer Sewer Available
Water Regional/Improvement District
Additional Building Exists
Structure Type Cement Fibre
Others
Tax ID 000-676-411
Ownership Freehold
Pets Description Aquariums, Birds, Caged Mammals, Cats, Dogs, Yes
Read Less
Want to know what your home might be worth? Contact us for a FREE valuation!

Our team is ready to help you sell your home for the highest possible price ASAP
Bought with Pemberton Holmes Ltd. (Dun)






