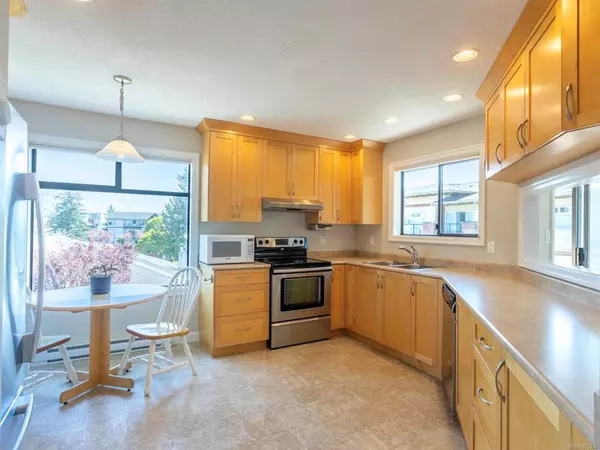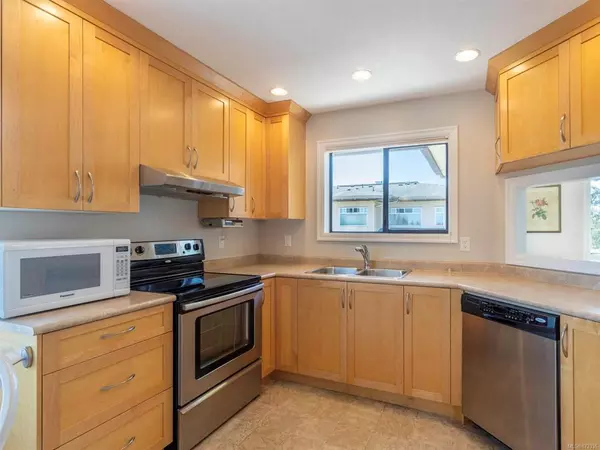$595,000
$599,000
0.7%For more information regarding the value of a property, please contact us for a free consultation.
2373 Henry Ave #301 Sidney, BC V8L 2B4
2 Beds
2 Baths
1,510 SqFt
Key Details
Sold Price $595,000
Property Type Condo
Sub Type Condo Apartment
Listing Status Sold
Purchase Type For Sale
Square Footage 1,510 sqft
Price per Sqft $394
Subdivision Gardner Square
MLS Listing ID 873336
Sold Date 08/20/21
Style Condo
Bedrooms 2
HOA Fees $398/mo
Rental Info No Rentals
Year Built 1989
Annual Tax Amount $2,348
Tax Year 2020
Property Description
TOP-FLOOR, SPACIOUS CONDO IN THE HEART OF SIDNEY! Offering more than 1500+ sq ft of living space, down-sizing has never been easier! Gardner Square is a quiet complex of only 9 condos & 2 townhomes. This well maintained 2 bedroom plus den, 2 bath suite is sure to please. Located on the top floor, this corner suite is bathed in light with plenty of windows, skylights, outdoor SE facing patio and lovely sunroom - the perfect spot to curl up with a book and cup of tea. Fireplace in the living room and den add ambiance to the living space. Master bedroom is complete with en-suite bath and walk in closet. In-suite laundry and separate, private storage room conveniently located on the same floor, next to the condo. Parking for one car in shared triple garage. This is a 55+ building, no rentals and one cat allowed. Ideally located to public transportation, library and just a short walk (3 blocks) to all the amenities of downtown Sidney. A well run & friendly self-managed strata! Welcome home!
Location
State BC
County Capital Regional District
Area Si Sidney North-East
Direction East
Rooms
Main Level Bedrooms 2
Kitchen 1
Interior
Interior Features Dining/Living Combo, Elevator
Heating Baseboard, Electric
Cooling None
Fireplaces Number 1
Fireplaces Type Living Room
Fireplace 1
Appliance Dishwasher, F/S/W/D, Range Hood
Laundry In Unit
Exterior
Garage Spaces 1.0
Amenities Available Elevator(s)
Roof Type Asphalt Shingle
Parking Type Attached, Driveway, Garage, Guest
Total Parking Spaces 1
Building
Lot Description Rectangular Lot
Building Description Stucco, Condo
Faces East
Story 3
Foundation Poured Concrete
Sewer Sewer To Lot
Water Municipal
Architectural Style California
Structure Type Stucco
Others
HOA Fee Include Garbage Removal,Insurance,Maintenance Grounds,Water
Tax ID 014-420-422
Ownership Freehold/Strata
Pets Description Cats
Read Less
Want to know what your home might be worth? Contact us for a FREE valuation!

Our team is ready to help you sell your home for the highest possible price ASAP
Bought with DFH Real Estate - Sidney






