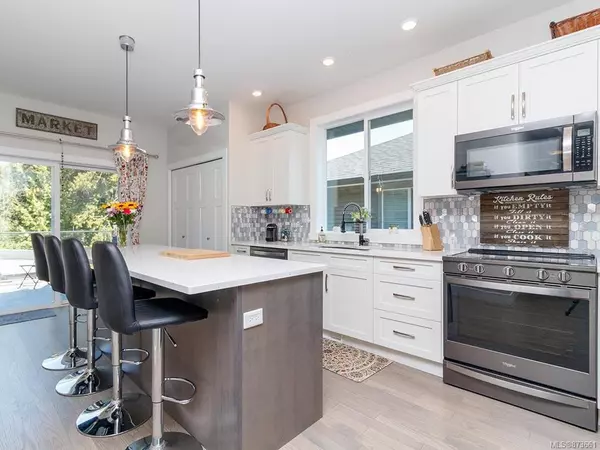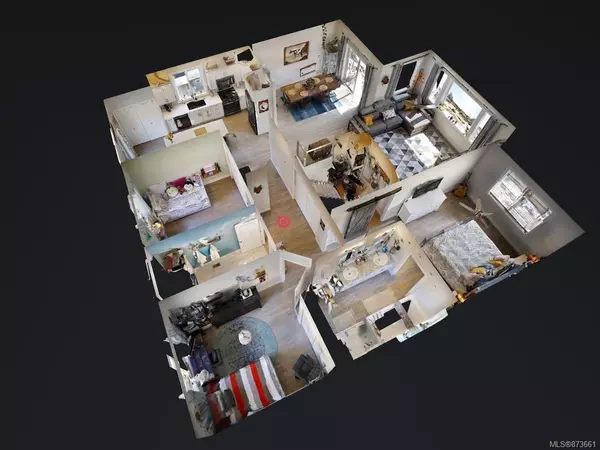$880,000
$824,900
6.7%For more information regarding the value of a property, please contact us for a free consultation.
1306 Blue Heron Cres Nanaimo, BC V9X 0B4
6 Beds
3 Baths
2,704 SqFt
Key Details
Sold Price $880,000
Property Type Single Family Home
Sub Type Single Family Detached
Listing Status Sold
Purchase Type For Sale
Square Footage 2,704 sqft
Price per Sqft $325
MLS Listing ID 873661
Sold Date 06/07/21
Style Ground Level Entry With Main Up
Bedrooms 6
Rental Info Unrestricted
Year Built 2018
Annual Tax Amount $4,773
Tax Year 2020
Lot Size 6,534 Sqft
Acres 0.15
Property Description
This 3 year old 2700+ sq ft 4 bd, 2 bth home with legal 2 bd suite is located in Blue Heron Landing, a quiet, recently established development on the outskirts of Nanaimo. Upon entering this beautiful home, you will find a large room to the right of the entrance that could be used as a bedroom, office or den. The upper floor has 9 ft ceilings & hardwood flooring throughout & features a large open south facing living/dining room adjacent to a stunning kitchen with a huge 9 ft island, quartz countertops, backsplash & sliding doors to a large deck overlooking the wonderful backyard. Also on this level, you'll find 3 nice sized bedrooms, including a primary suite with a 5-piece ensuite & walk-in closet. Other features include built-ins, heat pump, front & back decks, & a double garage. The backyard is fully fenced with garden beds, shed, chicken coop & patio with a bar area & firepit. Located minutes from shopping, amenities, ferries & airport, this is a truly special home.
Location
State BC
County Nanaimo, City Of
Area Na Cedar
Zoning R1
Direction South
Rooms
Basement Crawl Space
Main Level Bedrooms 3
Kitchen 2
Interior
Interior Features Ceiling Fan(s), Closet Organizer
Heating Baseboard, Electric, Forced Air, Heat Pump
Cooling Air Conditioning
Flooring Mixed
Fireplaces Number 1
Fireplaces Type Electric
Fireplace 1
Window Features Insulated Windows,Vinyl Frames
Laundry In House
Exterior
Exterior Feature Balcony/Deck, Balcony/Patio, Fencing: Full
Garage Spaces 2.0
Roof Type Asphalt Shingle
Total Parking Spaces 2
Building
Lot Description Easy Access, Family-Oriented Neighbourhood, Level, Marina Nearby, Quiet Area, Recreation Nearby, Rural Setting, Shopping Nearby
Building Description Frame Wood,Vinyl Siding, Ground Level Entry With Main Up
Faces South
Foundation Poured Concrete
Sewer Holding Tank, Sewer Connected, Sewer To Lot
Water Municipal
Architectural Style Arts & Crafts
Additional Building Exists
Structure Type Frame Wood,Vinyl Siding
Others
Tax ID 030-251-681
Ownership Freehold
Acceptable Financing Must Be Paid Off
Listing Terms Must Be Paid Off
Pets Description Aquariums, Birds, Caged Mammals, Cats, Dogs, Yes
Read Less
Want to know what your home might be worth? Contact us for a FREE valuation!

Our team is ready to help you sell your home for the highest possible price ASAP
Bought with eXp Realty






