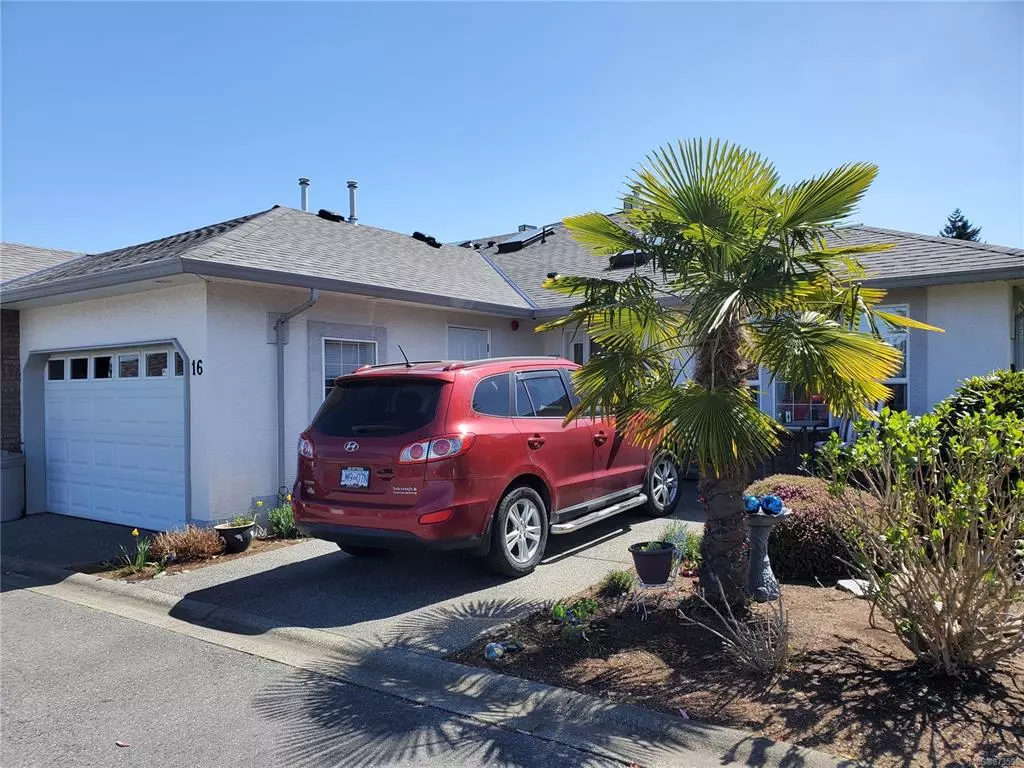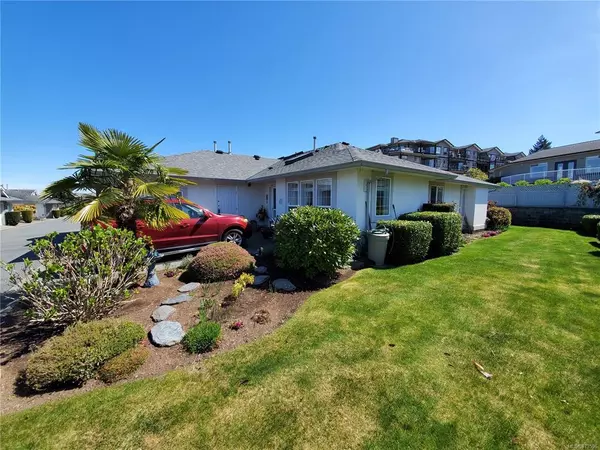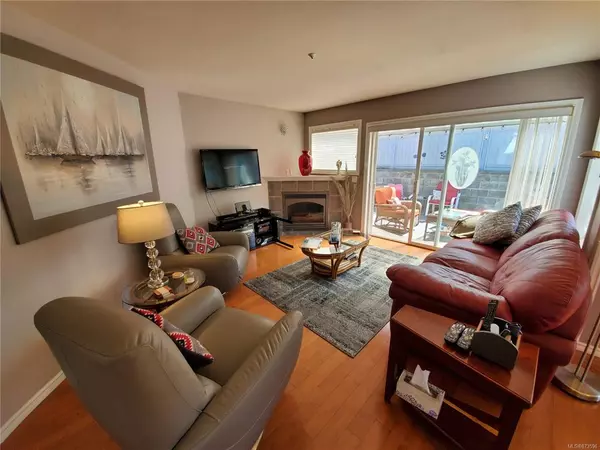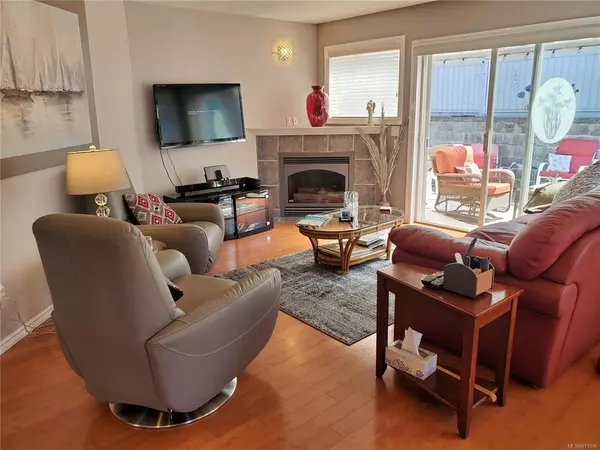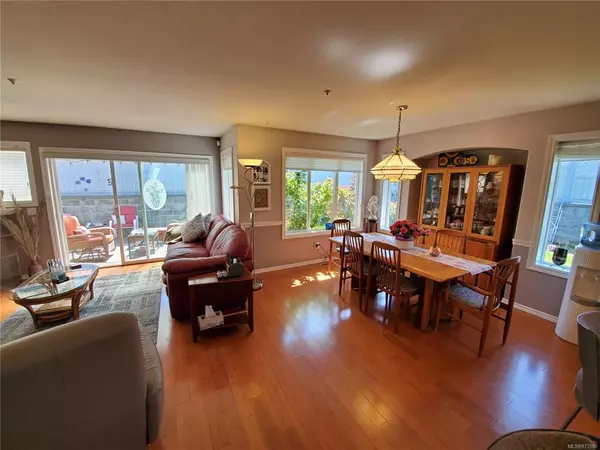$600,000
$629,900
4.7%For more information regarding the value of a property, please contact us for a free consultation.
6595 Groveland Dr #16 Nanaimo, BC V9V 1S6
2 Beds
2 Baths
1,383 SqFt
Key Details
Sold Price $600,000
Property Type Townhouse
Sub Type Row/Townhouse
Listing Status Sold
Purchase Type For Sale
Square Footage 1,383 sqft
Price per Sqft $433
Subdivision The Winchelseas
MLS Listing ID 873596
Sold Date 06/25/21
Style Duplex Side/Side
Bedrooms 2
HOA Fees $329/mo
Rental Info No Rentals
Year Built 1996
Annual Tax Amount $2,887
Tax Year 2020
Property Description
Lovely Townhome in North Nanaimo. Situated in a small retirement oriented development with a 55+ age restriction. This well kept unit is a one level patio home with views of the ocean. A spacious 1383 sq ft residence in the highly desirable Winchelsea Complex, situated within walking distance to all north end amenities. Great views of the Winchelsea Islands and coastal mountains. This 2 bedroom, 2 bath home has a bright open floor plan with a large Kitchen with centre island perfect for entertaining. A gas feature fireplace in the Great room and a wonderful open floor plan with lrg windows and sliding doors that lead to a large private covered patio for summer bbq'ing and dining. The Master bedroom is equipped with skylights, double sized shower and a make up station. The main bathroom has a jetted tub for the perfect spot to relax. The grounds around this until offer beautiful garden areas surrounding the patio. Strata fee $329.28/month.
Location
State BC
County Nanaimo, City Of
Area Na North Nanaimo
Zoning R6
Direction North
Rooms
Basement Crawl Space
Main Level Bedrooms 2
Kitchen 1
Interior
Interior Features Dining/Living Combo, Soaker Tub
Heating Forced Air, Natural Gas
Cooling None
Flooring Mixed
Fireplaces Number 1
Fireplaces Type Living Room
Equipment Central Vacuum
Fireplace 1
Window Features Insulated Windows,Vinyl Frames
Appliance Dishwasher, F/S/W/D
Laundry In Unit
Exterior
Exterior Feature Balcony/Deck, Sprinkler System
Garage Spaces 1.0
Utilities Available Underground Utilities
View Y/N 1
View Mountain(s), Ocean
Roof Type Fibreglass Shingle
Handicap Access Accessible Entrance, Ground Level Main Floor
Total Parking Spaces 2
Building
Lot Description Adult-Oriented Neighbourhood, Quiet Area, Shopping Nearby
Building Description Brick,Frame Wood,Insulation: Ceiling,Insulation: Partial,Stucco, Duplex Side/Side
Faces North
Story 1
Foundation Poured Concrete
Sewer Sewer Connected
Water Municipal
Architectural Style Patio Home
Additional Building None
Structure Type Brick,Frame Wood,Insulation: Ceiling,Insulation: Partial,Stucco
Others
HOA Fee Include Garbage Removal,Water
Restrictions Other
Tax ID 023-509-929
Ownership Freehold/Strata
Pets Description Cats, Dogs
Read Less
Want to know what your home might be worth? Contact us for a FREE valuation!

Our team is ready to help you sell your home for the highest possible price ASAP
Bought with RE/MAX of Nanaimo


