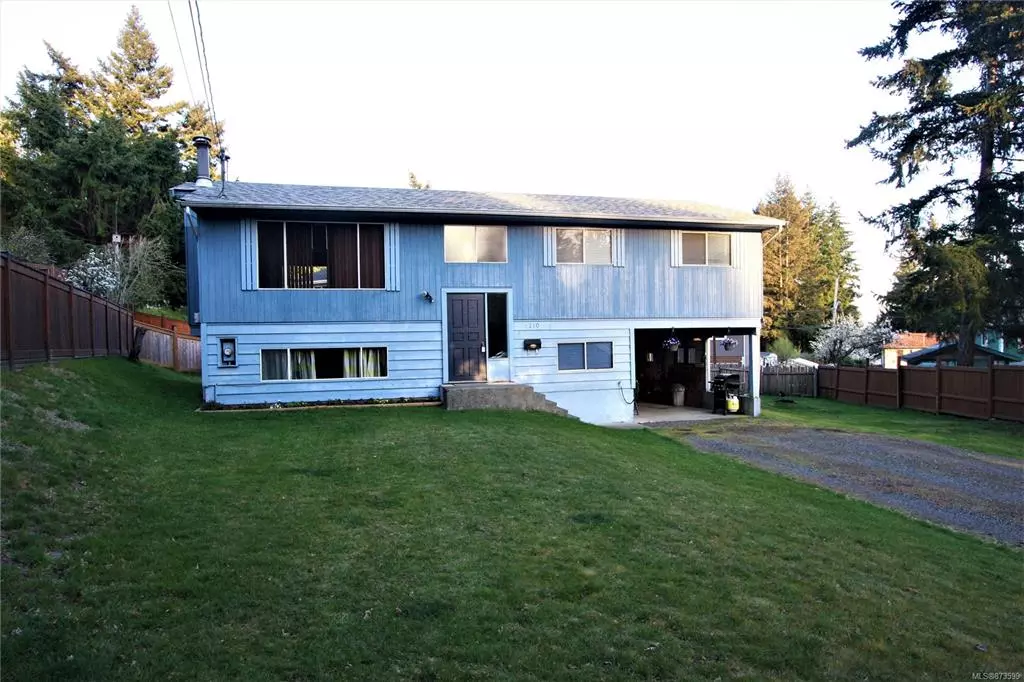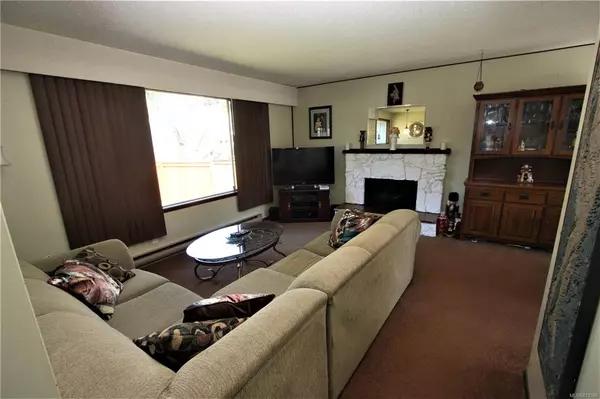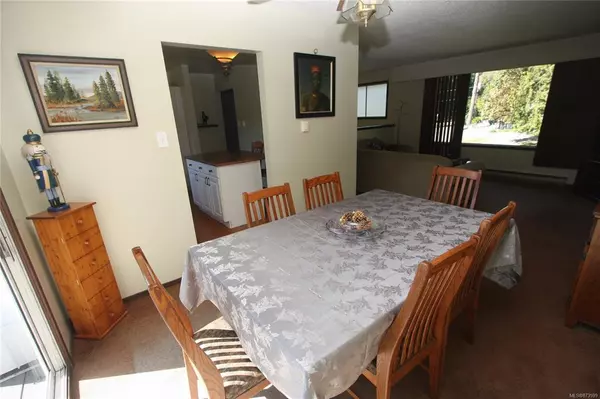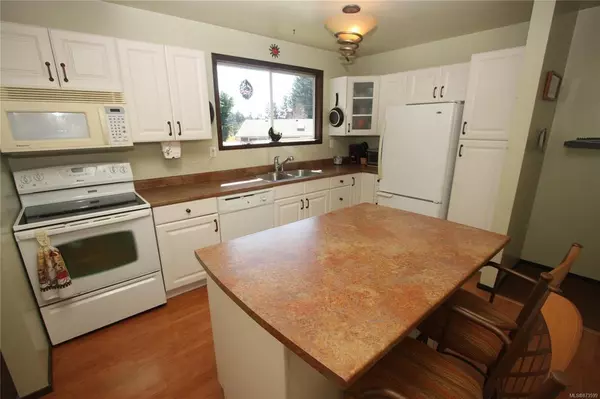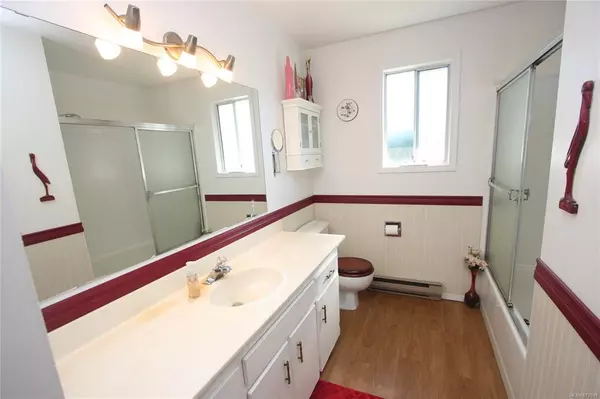$620,000
$625,000
0.8%For more information regarding the value of a property, please contact us for a free consultation.
3310 Dingle Bingle Hill Rd Nanaimo, BC V9T 3V7
5 Beds
2 Baths
1,839 SqFt
Key Details
Sold Price $620,000
Property Type Single Family Home
Sub Type Single Family Detached
Listing Status Sold
Purchase Type For Sale
Square Footage 1,839 sqft
Price per Sqft $337
MLS Listing ID 873599
Sold Date 05/27/21
Style Split Entry
Bedrooms 5
Rental Info Unrestricted
Year Built 1975
Annual Tax Amount $3,116
Tax Year 2020
Lot Size 7,405 Sqft
Acres 0.17
Property Description
Uplands area - great value in a 5 bed, 2 bath home with a cozy secondary suite with great long term (month to month) tenant. Situated roughly 1/2 way between Uplands Park elementary & Wellington High makes this a great family home plus shopping at Country Club and Rutherford Town centre is just minutes away. Although a new owner may consider some updates this home is move-in ready and features a modern updated kitchen in white with large center island, electric fireplace up plus ceiling fans in the bedrooms. Unauthorized suite can operate as 1 or 2 bdrm & is above grade with windows on all sides. Sitting on a spacious level lot that is fully fenced on 3 sides & offers lots of parking (RV) & even room for a detached shop. The roof is just 5 years old, the hot water tank new & the sundeck off the dining area is composite wood for easy care & long life. Who wouldn’t want to live on “Dingle Bingle” ?
Location
State BC
County Nanaimo, City Of
Area Na Uplands
Zoning R1
Direction West
Rooms
Basement Finished
Main Level Bedrooms 3
Kitchen 2
Interior
Interior Features Ceiling Fan(s), Dining/Living Combo
Heating Baseboard, Electric
Cooling None
Flooring Carpet, Linoleum
Fireplaces Number 1
Fireplaces Type Electric
Fireplace 1
Appliance Dishwasher, Dryer, Oven/Range Electric, Refrigerator
Laundry In House
Exterior
Exterior Feature Balcony/Deck, Fencing: Partial
Carport Spaces 1
Utilities Available Cable To Lot, Electricity To Lot, Garbage, Phone To Lot, Recycling
Roof Type Fibreglass Shingle
Total Parking Spaces 3
Building
Lot Description Central Location, Family-Oriented Neighbourhood, Irregular Lot, Landscaped, Level, Quiet Area, Shopping Nearby
Building Description Frame Wood,Glass,Insulation All,Wood, Split Entry
Faces West
Foundation Poured Concrete
Sewer Sewer Connected
Water Municipal
Additional Building Exists
Structure Type Frame Wood,Glass,Insulation All,Wood
Others
Tax ID 002-135-868
Ownership Freehold
Acceptable Financing Clear Title
Listing Terms Clear Title
Pets Description Aquariums, Birds, Caged Mammals, Cats, Dogs, Yes
Read Less
Want to know what your home might be worth? Contact us for a FREE valuation!

Our team is ready to help you sell your home for the highest possible price ASAP
Bought with Century 21 Harbour Realty Ltd.


