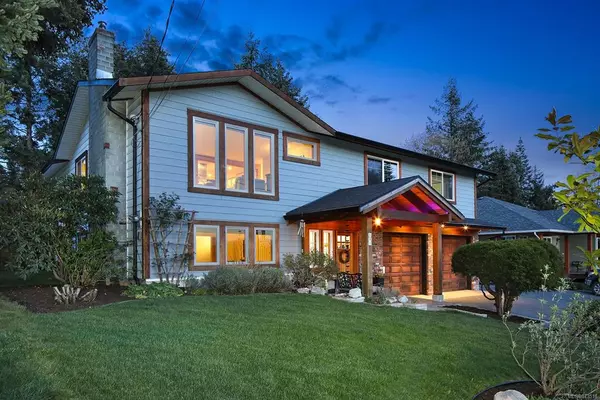$1,205,000
$899,900
33.9%For more information regarding the value of a property, please contact us for a free consultation.
680 Totem Cres Comox, BC V9M 3J3
4 Beds
3 Baths
3,068 SqFt
Key Details
Sold Price $1,205,000
Property Type Single Family Home
Sub Type Single Family Detached
Listing Status Sold
Purchase Type For Sale
Square Footage 3,068 sqft
Price per Sqft $392
MLS Listing ID 873516
Sold Date 07/02/21
Style Main Level Entry with Upper Level(s)
Bedrooms 4
Rental Info Unrestricted
Year Built 1981
Annual Tax Amount $3,628
Tax Year 2020
Lot Size 8,276 Sqft
Acres 0.19
Property Description
Here it is! The country modern, west coast timber style home you have been waiting for! Located in
a desirable Comox location close to all levels of schools, this huge 3000+ sqft. 4 bedroom + den
home boasts commanding mountain views from the open main living area. The huge open concept
space allows the family to interact but still have space of their own. The large living room, complete
with vaulted ceiling, is ready for a wood stove and accesses the large rear deck. Bedrooms are
oversized and roomy. Main bath features a large soaker tub and towel heater. The swim spa can be
used for either exercise or leisure with jets for swimming or adjust the heat and enjoy a relaxing hot
tub. Step outside to the European style patio accessing the private, sunny rear yard and gardens.
Oversized 27’x 23’ garage with access out under the deck to storage and workshop space. The
home is heated with radiant gas hot water and air conditioned by heat pump. Both deck and patio
have gas hook-ups.
Location
State BC
County Comox, Town Of
Area Cv Comox (Town Of)
Zoning R1-1
Direction West
Rooms
Basement None
Main Level Bedrooms 3
Kitchen 1
Interior
Interior Features Dining Room, Storage, Vaulted Ceiling(s)
Heating Hot Water, Natural Gas
Cooling Air Conditioning
Flooring Mixed
Fireplaces Number 1
Fireplaces Type Gas
Fireplace 1
Appliance F/S/W/D
Laundry In House
Exterior
Exterior Feature Balcony/Deck, Balcony/Patio, Fencing: Full, Garden
Garage Spaces 2.0
Utilities Available Cable Available, Electricity To Lot, Garbage, Natural Gas To Lot, Phone Available, Recycling
View Y/N 1
View Mountain(s)
Roof Type Fibreglass Shingle
Parking Type Driveway, Garage Double, RV Access/Parking
Total Parking Spaces 4
Building
Lot Description Central Location, Family-Oriented Neighbourhood, Landscaped, Marina Nearby, Near Golf Course, Recreation Nearby, Shopping Nearby, Southern Exposure
Building Description Insulation: Ceiling,Insulation: Walls,Vinyl Siding, Main Level Entry with Upper Level(s)
Faces West
Foundation Slab
Sewer Sewer To Lot
Water Municipal
Additional Building None
Structure Type Insulation: Ceiling,Insulation: Walls,Vinyl Siding
Others
Restrictions Building Scheme
Tax ID 000-323-632
Ownership Freehold
Acceptable Financing Must Be Paid Off
Listing Terms Must Be Paid Off
Pets Description Aquariums, Birds, Caged Mammals, Cats, Dogs, Yes
Read Less
Want to know what your home might be worth? Contact us for a FREE valuation!

Our team is ready to help you sell your home for the highest possible price ASAP
Bought with RE/MAX Ocean Pacific Realty (CX)






