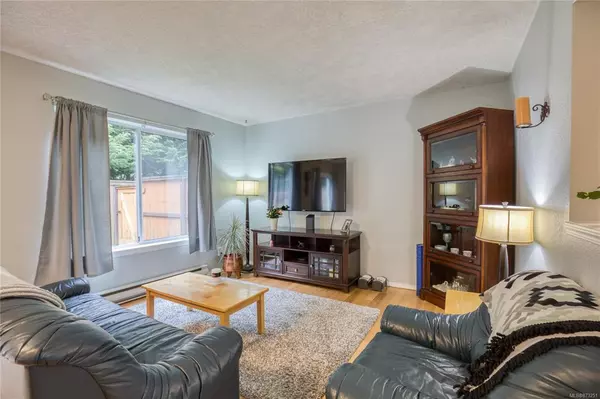$403,000
$399,900
0.8%For more information regarding the value of a property, please contact us for a free consultation.
711 Malone Rd #20 Ladysmith, BC V9G 1S4
3 Beds
2 Baths
1,189 SqFt
Key Details
Sold Price $403,000
Property Type Townhouse
Sub Type Row/Townhouse
Listing Status Sold
Purchase Type For Sale
Square Footage 1,189 sqft
Price per Sqft $338
Subdivision Crystal Court
MLS Listing ID 873251
Sold Date 05/27/21
Style Main Level Entry with Upper Level(s)
Bedrooms 3
HOA Fees $271/mo
Rental Info Some Rentals
Year Built 1993
Annual Tax Amount $1,677
Tax Year 2021
Lot Size 1.000 Acres
Acres 1.0
Property Description
This 3 bedroom/ 1.5 bathroom townhome in Crystal Court is the perfect starter home to help you jump into this crazy market or it's a great revenue property. The main floor features an open living room / dining area, a galley kitchen with pass through, a bathroom, and a slider to the private fenced back yard. On the 2nd floor you'll find a generously sized primary bedroom, laundry, 2 more bedrooms, and a full bathroom which is also a "cheater ensuite". There's additional storage available in the carport and enough room for 2 vehicles. Rentals and pets are allowed in this complex and there are no age restrictions. This townhome is in a lovely quiet location that's within walking distance to all levels of schools, recreation (including the swimming pool), and lots of walking trails. The complex backs onto the Holland Creek trail with an access gate.
Location
State BC
County Ladysmith, Town Of
Area Du Ladysmith
Zoning R3
Direction Northeast
Rooms
Basement None
Kitchen 1
Interior
Interior Features Dining/Living Combo
Heating Baseboard, Electric
Cooling None
Flooring Mixed
Laundry In Unit
Exterior
Exterior Feature Fencing: Full, Garden, Low Maintenance Yard
Carport Spaces 1
Roof Type Asphalt Shingle
Parking Type Carport, Guest, Open
Total Parking Spaces 12
Building
Lot Description Central Location, Easy Access, Family-Oriented Neighbourhood, Marina Nearby, Quiet Area, Recreation Nearby, Shopping Nearby
Building Description Insulation: Ceiling,Insulation: Walls,Vinyl Siding, Main Level Entry with Upper Level(s)
Faces Northeast
Story 2
Foundation Slab
Sewer Sewer To Lot
Water Municipal
Structure Type Insulation: Ceiling,Insulation: Walls,Vinyl Siding
Others
HOA Fee Include Caretaker,Garbage Removal,Insurance,Maintenance Grounds,Maintenance Structure,Property Management,Sewer,Water
Tax ID 018-464-190
Ownership Freehold/Strata
Acceptable Financing Must Be Paid Off
Listing Terms Must Be Paid Off
Pets Description Aquariums, Birds, Caged Mammals, Cats, Dogs
Read Less
Want to know what your home might be worth? Contact us for a FREE valuation!

Our team is ready to help you sell your home for the highest possible price ASAP
Bought with Sutton Group-West Coast Realty (Dunc)






