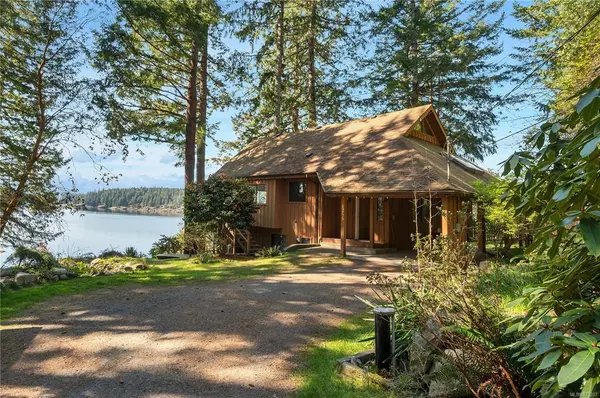$1,110,000
$949,000
17.0%For more information regarding the value of a property, please contact us for a free consultation.
1255 Huntley Rd Quadra Island, BC V0P 1H0
3 Beds
3 Baths
2,622 SqFt
Key Details
Sold Price $1,110,000
Property Type Single Family Home
Sub Type Single Family Detached
Listing Status Sold
Purchase Type For Sale
Square Footage 2,622 sqft
Price per Sqft $423
MLS Listing ID 873207
Sold Date 05/31/21
Style Split Entry
Bedrooms 3
Rental Info Unrestricted
Year Built 1992
Annual Tax Amount $3,761
Tax Year 2020
Lot Size 1.090 Acres
Acres 1.09
Property Description
Gowlland Harbour oceanfront home & guest cabin on 1 acre boasting 170 feet of walk-on ocean frontage! The home was built in 1992 by local builders, J. Toelle Construction Ltd and features a west coast design with prow front, open floor plan and floor to ceiling windows on the main level. The master bedroom with 3pc ensuite is also on the main floor. A spiral staircase winds up from the living room to the spacious loft area that could be used as a third bedroom or family room. On the lower floor of the home, you will find the rec room, second bedroom, 3 pc bathroom and storage room. The detached 480 sq ft 1 bedroom, 1 bathroom guest cabin is currently occupied by a long-term tenant. The property is nicely landscaped with mature trees and shrubs and there is a large, fenced garden with 2 greenhouses next to the cabin. Easy ocean front access is available via Huntley Road that runs along the east border of this property. Peaceful island ocean side living at its best!
Location
State BC
County Strathcona Regional District
Area Isl Quadra Island
Zoning RU-1
Direction South
Rooms
Other Rooms Guest Accommodations, Storage Shed
Basement Full, Walk-Out Access
Main Level Bedrooms 1
Kitchen 1
Interior
Interior Features Dining/Living Combo, Vaulted Ceiling(s), Winding Staircase
Heating Heat Pump
Cooling HVAC
Flooring Mixed
Fireplaces Number 1
Fireplaces Type Heatilator, Insert, Living Room, Wood Burning
Fireplace 1
Window Features Aluminum Frames,Insulated Windows
Appliance Dishwasher, Dryer, Oven/Range Gas, Range Hood, Refrigerator, Washer
Laundry In House
Exterior
Exterior Feature Balcony/Deck, Balcony/Patio, Garden, Water Feature
Carport Spaces 1
Waterfront 1
Waterfront Description Ocean
View Y/N 1
View Mountain(s), Ocean
Roof Type Asphalt Shingle
Handicap Access Primary Bedroom on Main
Parking Type Carport
Total Parking Spaces 1
Building
Lot Description Central Location, Easy Access, Marina Nearby, Near Golf Course, Private, Quiet Area, Recreation Nearby, Shopping Nearby, Southern Exposure, Walk on Waterfront
Building Description Frame Wood,Insulation: Ceiling,Insulation: Walls,Wood, Split Entry
Faces South
Foundation Poured Concrete
Sewer Septic System
Water Well: Drilled
Architectural Style West Coast
Additional Building Exists
Structure Type Frame Wood,Insulation: Ceiling,Insulation: Walls,Wood
Others
Restrictions ALR: No,None
Tax ID 001-558-617
Ownership Freehold
Pets Description Aquariums, Birds, Caged Mammals, Cats, Dogs, Yes
Read Less
Want to know what your home might be worth? Contact us for a FREE valuation!

Our team is ready to help you sell your home for the highest possible price ASAP
Bought with Royal LePage Advance Realty






