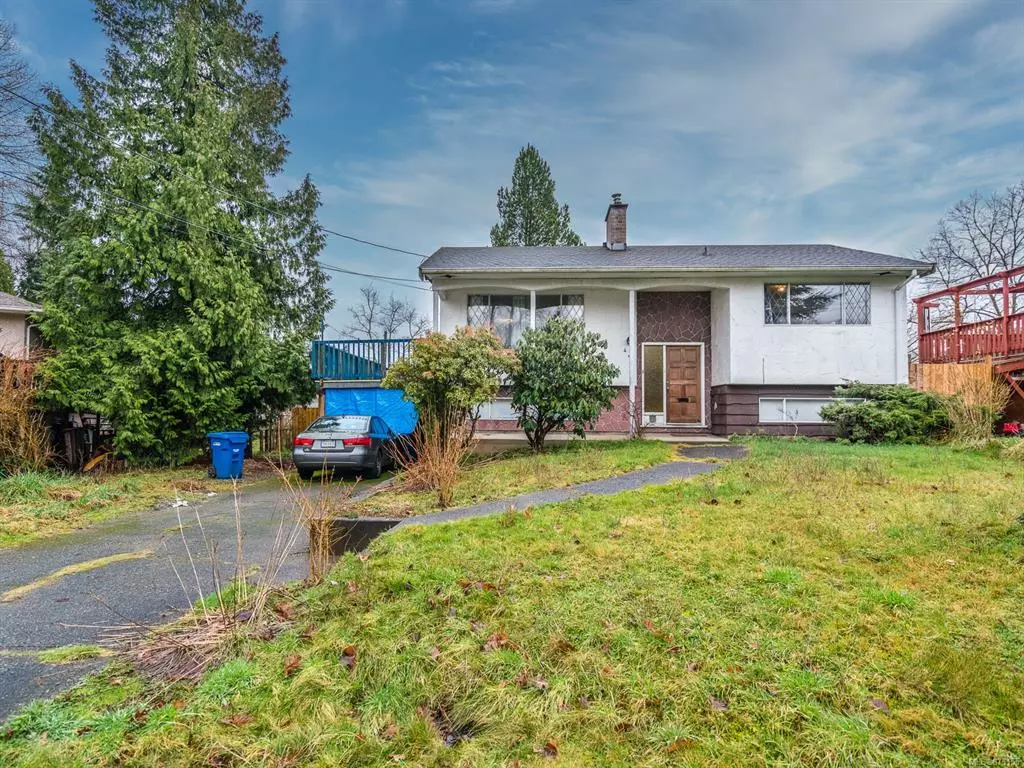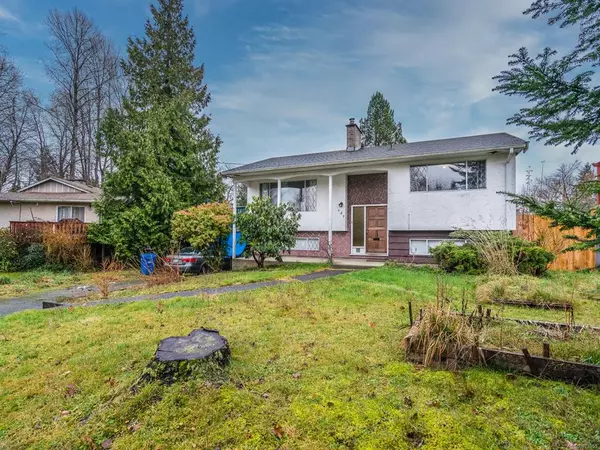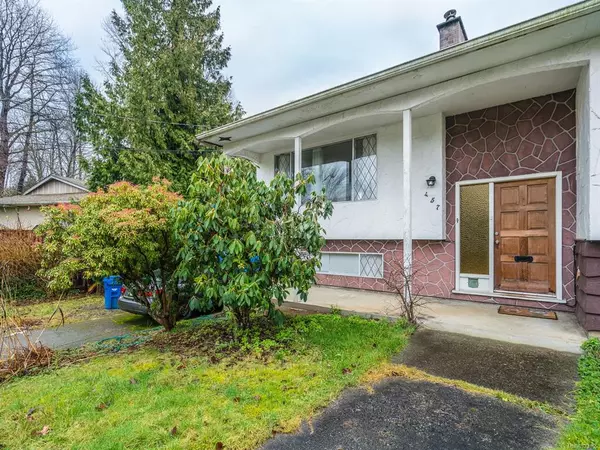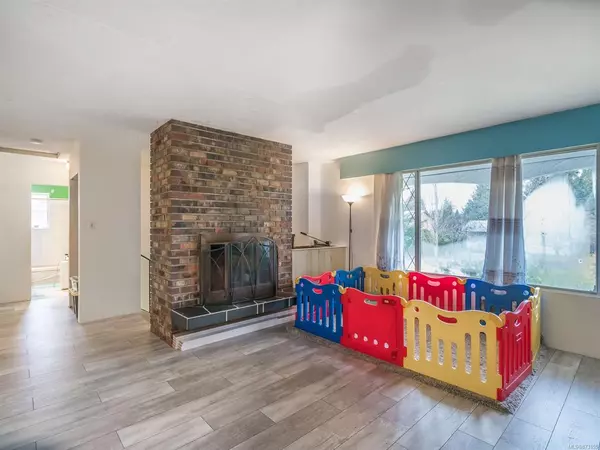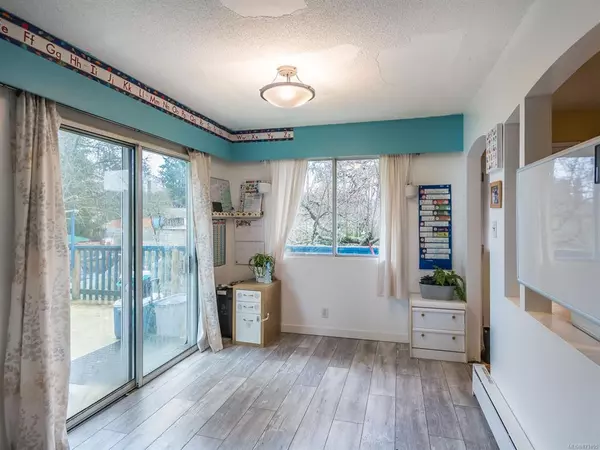$499,000
$495,000
0.8%For more information regarding the value of a property, please contact us for a free consultation.
457 Hewgate St Nanaimo, BC V9R 1G8
3 Beds
2 Baths
1,817 SqFt
Key Details
Sold Price $499,000
Property Type Single Family Home
Sub Type Single Family Detached
Listing Status Sold
Purchase Type For Sale
Square Footage 1,817 sqft
Price per Sqft $274
MLS Listing ID 873155
Sold Date 05/27/21
Style Main Level Entry with Lower/Upper Lvl(s)
Bedrooms 3
Rental Info Unrestricted
Year Built 1972
Annual Tax Amount $2,831
Tax Year 2020
Lot Size 8,712 Sqft
Acres 0.2
Property Description
Amazing opportunity to make this home your own! This 3 bedroom, 2 bathroom home is conveniently located close to all levels of school including VIU in a quiet cul-de-sac. Upstairs you will find a bright open concept living room, dining area that opens to a large deck over the carport. The large kitchen has a ton of potential with a window overlooking the south facing back yard. You will also find the master bedroom and 2nd bedroom and 4 piece bathroom on this level. Downstairs there is a large recreational room with a wood burning insert. You will find an extra bedroom along with a den and 2nd 3 piece bathroom. Laundry and extra storage on lower level. Unauthorized extra accommodation downstairs, but plenty of potential to legalize - outside separate entrance. Outside the back yard is a gardeners paradise. Plenty of raised plant beds, fruit bearing trees. Here is your chance to find that home and make it yours. Call for a viewing. Measurements approx, verify if important.
Location
State BC
County Nanaimo, City Of
Area Na University District
Direction Northwest
Rooms
Basement Finished, Walk-Out Access
Main Level Bedrooms 2
Kitchen 2
Interior
Interior Features Dining/Living Combo
Heating Baseboard, Electric
Cooling None
Flooring Laminate, Linoleum, Mixed
Fireplaces Number 1
Fireplaces Type Wood Burning
Fireplace 1
Window Features Aluminum Frames
Laundry In Unit
Exterior
Exterior Feature Balcony/Deck, Fenced, Garden, See Remarks
Carport Spaces 1
Roof Type Asphalt Shingle
Total Parking Spaces 3
Building
Lot Description Family-Oriented Neighbourhood, Level, Recreation Nearby, Shopping Nearby
Building Description Frame Wood,Stucco, Main Level Entry with Lower/Upper Lvl(s)
Faces Northwest
Foundation Poured Concrete
Sewer Sewer Connected
Water Municipal
Structure Type Frame Wood,Stucco
Others
Tax ID 001-234-391
Ownership Freehold
Pets Description Aquariums, Birds, Caged Mammals, Cats, Dogs, Yes
Read Less
Want to know what your home might be worth? Contact us for a FREE valuation!

Our team is ready to help you sell your home for the highest possible price ASAP
Bought with Royal LePage Nanaimo Realty (NanIsHwyN)


