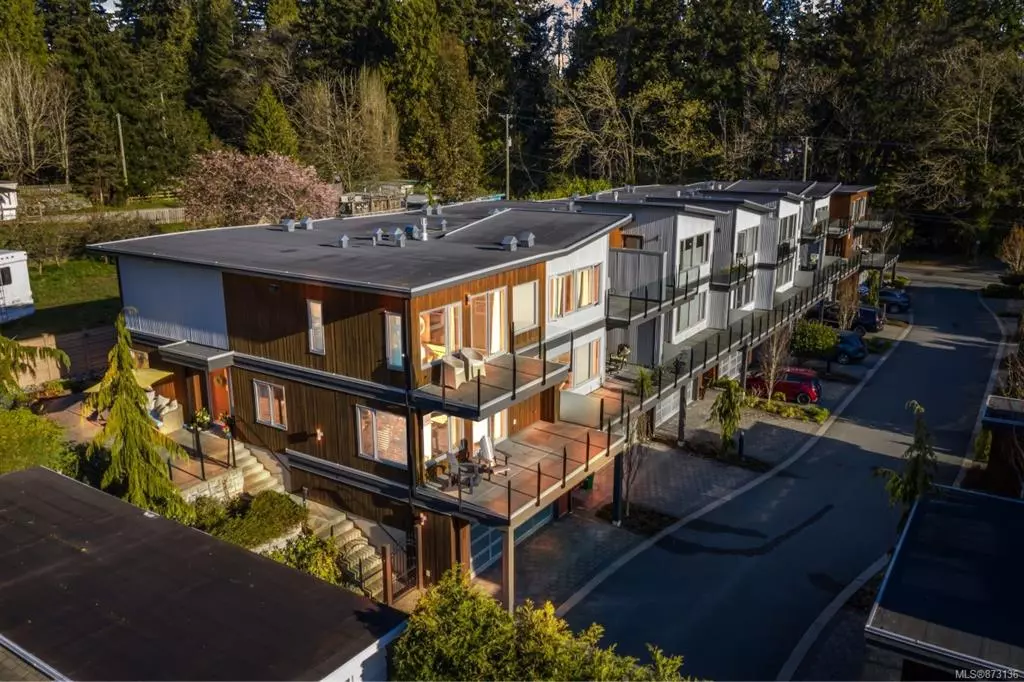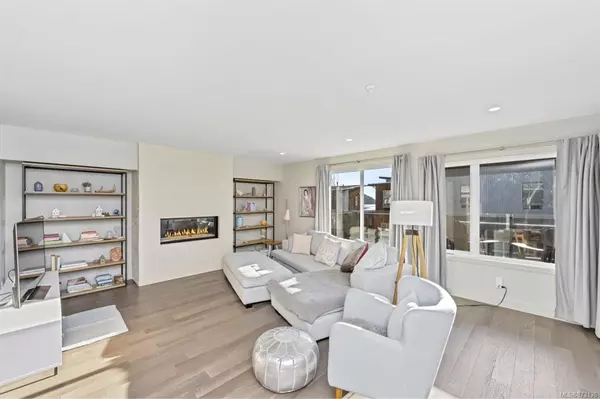$1,070,000
$969,900
10.3%For more information regarding the value of a property, please contact us for a free consultation.
744 Handy Rd #108 Mill Bay, BC V0R 2P1
3 Beds
3 Baths
2,164 SqFt
Key Details
Sold Price $1,070,000
Property Type Townhouse
Sub Type Row/Townhouse
Listing Status Sold
Purchase Type For Sale
Square Footage 2,164 sqft
Price per Sqft $494
Subdivision The Waterfront
MLS Listing ID 873136
Sold Date 05/26/21
Style Main Level Entry with Lower/Upper Lvl(s)
Bedrooms 3
HOA Fees $350/mo
Rental Info Unrestricted
Year Built 2014
Annual Tax Amount $4,398
Tax Year 2020
Lot Size 3,049 Sqft
Acres 0.07
Property Description
Arguably the best location in the development for the rear units. You will find this end unit flooded with natural light from morning till night. This modern home has quality finishing, as you enter the unit you will notice the open floorplan that is inviting and warm. The Kitchen features a 6 burner gas stove, stone counters, hidden hood vent and ceiling height cabinets. Upstairs, 2 spacious bedrooms and a master suite equipped with high end ensuite overlooking Mill Bay’s beautiful waterfront . The basement has a great rec room for the kids or guest to stay when visiting. Unique end unit gives additional window wall and a side patio unlike any others, in addition to two decks and rear yard space. 'The Waterfront', steps from Bridgeman's Bistro , walking distance to Brentwood College and shopping, Boat launch, moorage, kayaking, canoeing all at your doorstep. Easy living as your primary or second home.
Location
State BC
County Cowichan Valley Regional District
Area Ml Mill Bay
Zoning RM-3
Direction East
Rooms
Basement Partial
Kitchen 1
Interior
Heating Electric, Heat Pump
Cooling Air Conditioning
Flooring Mixed
Fireplaces Number 1
Fireplaces Type Gas
Equipment Electric Garage Door Opener
Fireplace 1
Laundry In Unit
Exterior
Exterior Feature Balcony/Patio, Fenced, Garden, Low Maintenance Yard
Garage Spaces 2.0
Roof Type Membrane
Parking Type Garage Double
Total Parking Spaces 4
Building
Building Description Frame Wood, Main Level Entry with Lower/Upper Lvl(s)
Faces East
Story 3
Foundation Poured Concrete
Sewer Sewer Connected
Water Regional/Improvement District
Architectural Style Contemporary
Structure Type Frame Wood
Others
Tax ID 029-418-399
Ownership Freehold/Strata
Pets Description Cats, Dogs, Number Limit
Read Less
Want to know what your home might be worth? Contact us for a FREE valuation!

Our team is ready to help you sell your home for the highest possible price ASAP
Bought with eXp Realty






