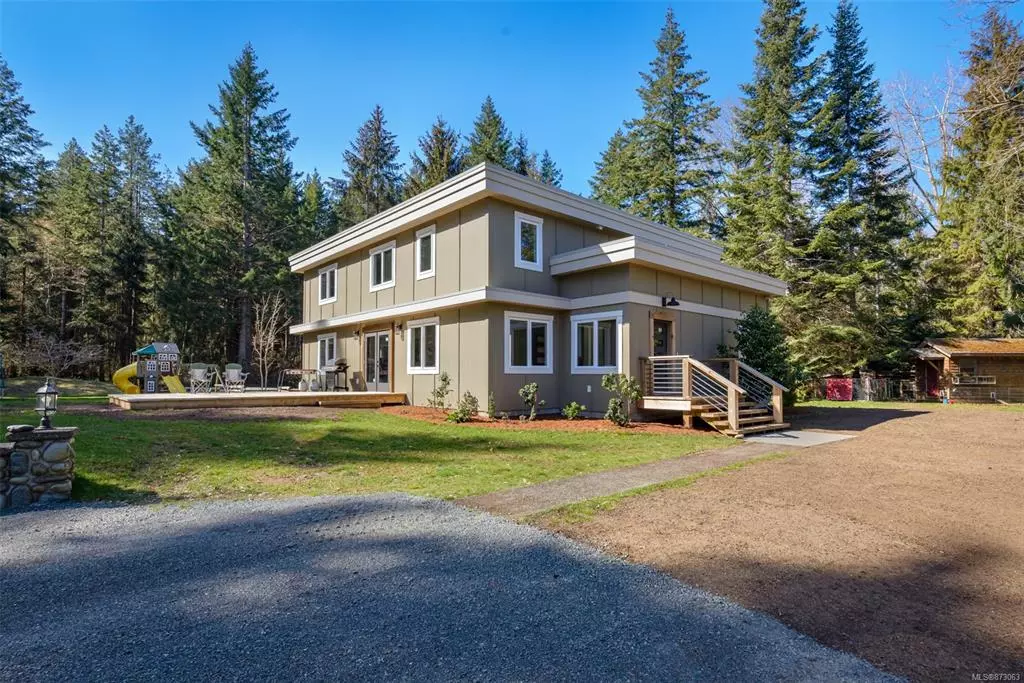$1,230,000
$1,295,000
5.0%For more information regarding the value of a property, please contact us for a free consultation.
5771 Bates Rd Courtenay, BC V9J 1X3
3 Beds
4 Baths
3,314 SqFt
Key Details
Sold Price $1,230,000
Property Type Single Family Home
Sub Type Single Family Detached
Listing Status Sold
Purchase Type For Sale
Square Footage 3,314 sqft
Price per Sqft $371
MLS Listing ID 873063
Sold Date 07/15/21
Style Main Level Entry with Lower/Upper Lvl(s)
Bedrooms 3
Rental Info Unrestricted
Year Built 2020
Annual Tax Amount $3,556
Tax Year 2020
Lot Size 2.490 Acres
Acres 2.49
Property Description
CUSTOM CONTEMPORARY COUNTRY home located in the sought after Seal Bay neighbourhood. This newer home features 2.49 acres of peace and serenity backing on to a wooded forest. Minutes to hiking at Seal Bay or enjoying the oceanfront of Bates Beach. This home has had an extreme make over in 2020 with large oversized rooms, spacious closets, 3 en-suites on the upper floor, ikea custom designed kitchen, new fixtures throughout and an extensively updated electrical and plumbing. The entire building envelope has also been redone, including hardi siding, gutters, thermal oversized windows, doors, pot lights around the entire perimeter sunken in herringbone soffits, and a new roof. There is plenty of water from the 150ft well that has all the filtration system in place. The detached heated 23X24 garage/workshop offer heat and plumbing as well. Outside boasts plenty of grass, fenced garden area, storage sheds and much more.CR-1 zoning allows for 2 residences. Don't delay, view today.
Location
State BC
County Comox Valley Regional District
Area Cv Courtenay North
Zoning CR-1
Direction Southeast
Rooms
Other Rooms Greenhouse, Workshop
Basement Crawl Space
Kitchen 1
Interior
Interior Features Dining/Living Combo, Eating Area, French Doors, Soaker Tub
Heating Heat Pump, Radiant Floor
Cooling HVAC
Flooring Mixed
Fireplaces Number 1
Fireplaces Type Propane
Equipment Central Vacuum
Fireplace 1
Window Features Vinyl Frames
Appliance Dishwasher, F/S/W/D
Laundry In House
Exterior
Exterior Feature Balcony/Patio, Garden
Garage Spaces 1.0
Roof Type Membrane
Handicap Access Ground Level Main Floor
Parking Type Detached, Driveway, Garage
Total Parking Spaces 3
Building
Lot Description Acreage, Family-Oriented Neighbourhood, Park Setting, Private, Quiet Area, Southern Exposure
Building Description Cement Fibre,Frame Wood, Main Level Entry with Lower/Upper Lvl(s)
Faces Southeast
Foundation Poured Concrete
Sewer Septic System
Water Well: Drilled
Architectural Style Contemporary
Additional Building None
Structure Type Cement Fibre,Frame Wood
Others
Restrictions Restrictive Covenants
Tax ID 025-639-081
Ownership Freehold
Acceptable Financing Must Be Paid Off
Listing Terms Must Be Paid Off
Pets Description Aquariums, Birds, Caged Mammals, Cats, Dogs, Yes
Read Less
Want to know what your home might be worth? Contact us for a FREE valuation!

Our team is ready to help you sell your home for the highest possible price ASAP
Bought with RE/MAX Ocean Pacific Realty (CX)






