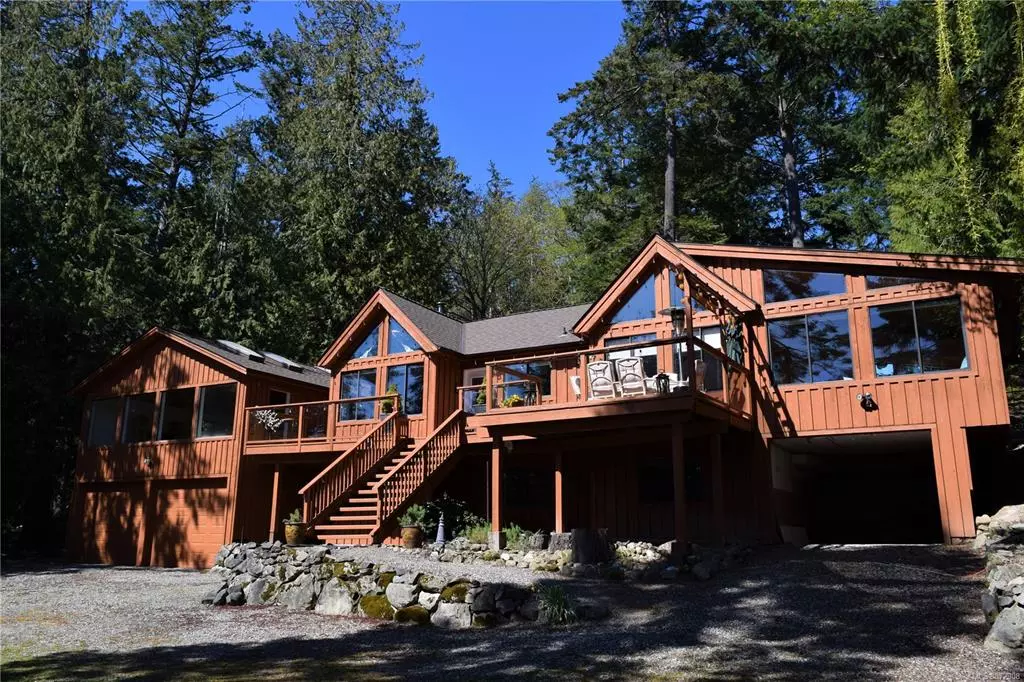$725,000
$799,000
9.3%For more information regarding the value of a property, please contact us for a free consultation.
2701 Brigadoon Cres Pender Island, BC V0N 2M2
4 Beds
3 Baths
2,570 SqFt
Key Details
Sold Price $725,000
Property Type Single Family Home
Sub Type Single Family Detached
Listing Status Sold
Purchase Type For Sale
Square Footage 2,570 sqft
Price per Sqft $282
MLS Listing ID 872908
Sold Date 07/30/21
Style Main Level Entry with Lower Level(s)
Bedrooms 4
Rental Info Unrestricted
Year Built 1995
Annual Tax Amount $4,703
Tax Year 2020
Lot Size 0.570 Acres
Acres 0.57
Property Description
Island Beauty!! Impressive 4 bedroom, 3 bathroom, Island style home sits prominently at the end of a very quiet street. Home includes a very unique, separate, deluxe studio space, double bay, over height garage and single carport. Property enjoys sunny southern exposures and a very private yard featuring extensive stone terraces. Semi-finished lower level offers excellent potential for in-law accommodations, B & B opportunity and more. All principal furnishings are included with this attractive retreat enabling you to turn the key and enjoy! Property owners in this area may qualify for affordable moorage at nearby Thieves Bay Marina. Services include Municipal water and sewer. All measurements approximate; Buyer to verify if important. Buyer’s agent must attend all viewings.
Location
State BC
County Capital Regional District
Area Gi Pender Island
Direction South
Rooms
Basement None
Main Level Bedrooms 2
Kitchen 1
Interior
Interior Features Eating Area, Storage, Vaulted Ceiling(s), Workshop
Heating Baseboard, Electric, Wood
Cooling None
Flooring Carpet, Linoleum
Fireplaces Number 1
Fireplaces Type Wood Stove
Fireplace 1
Appliance Dishwasher, F/S/W/D, Microwave, Range Hood
Laundry In House
Exterior
Exterior Feature Balcony
Garage Spaces 2.0
Carport Spaces 1
Utilities Available Cable Available, Electricity To Lot, Garbage, Phone Available, Recycling
View Y/N 1
View Ocean
Roof Type Fibreglass Shingle
Parking Type Driveway, Carport, Garage Double
Total Parking Spaces 7
Building
Lot Description Cul-de-sac, Easy Access, Marina Nearby, No Through Road, Quiet Area, Recreation Nearby, Serviced, Southern Exposure
Building Description Frame Wood,Insulation: Ceiling,Insulation: Partial,Insulation: Walls, Main Level Entry with Lower Level(s)
Faces South
Foundation Poured Concrete
Sewer Sewer Connected
Water Municipal
Architectural Style West Coast
Structure Type Frame Wood,Insulation: Ceiling,Insulation: Partial,Insulation: Walls
Others
Restrictions None
Tax ID 003-364-054
Ownership Freehold
Acceptable Financing None
Listing Terms None
Pets Description Aquariums, Birds, Caged Mammals, Cats, Dogs, Yes
Read Less
Want to know what your home might be worth? Contact us for a FREE valuation!

Our team is ready to help you sell your home for the highest possible price ASAP
Bought with Dockside Realty Ltd.






